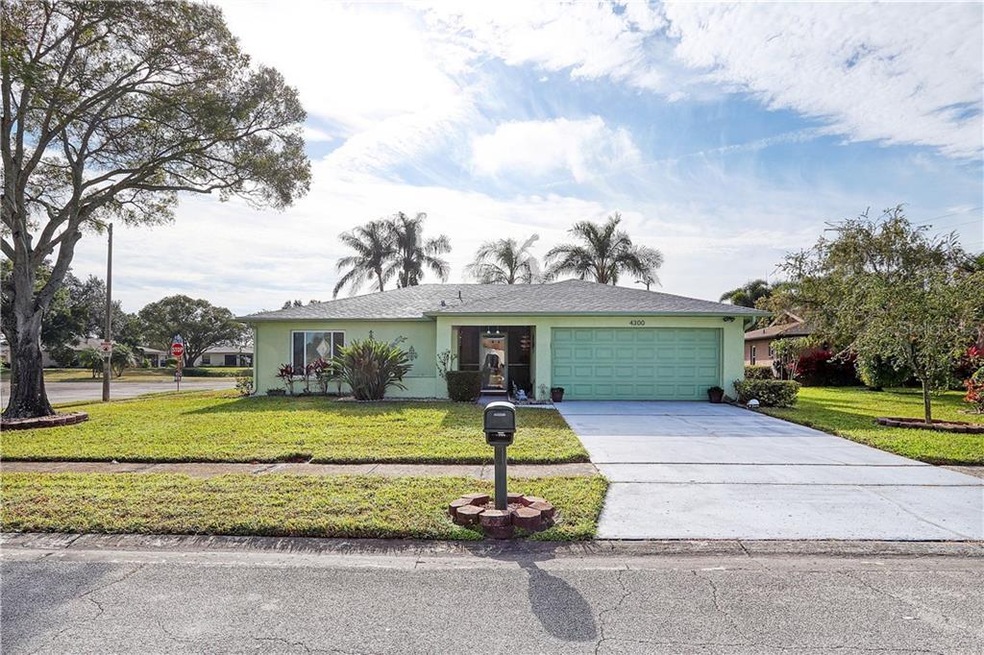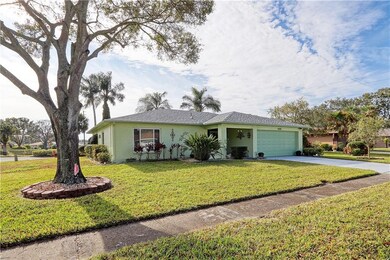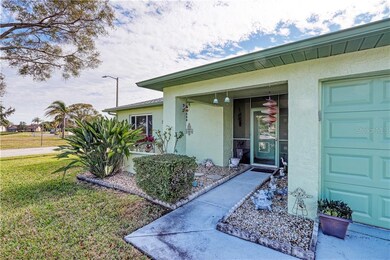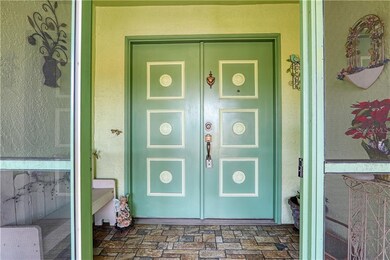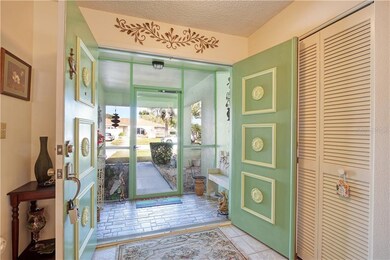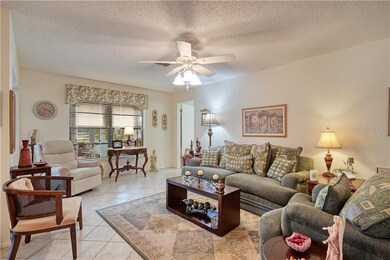
4300 106th Dr N Clearwater, FL 33762
Estimated Value: $332,000 - $444,000
Highlights
- Water Views
- Open Floorplan
- Corner Lot
- In Ground Spa
- Sun or Florida Room
- 2 Car Attached Garage
About This Home
As of March 2021Home sweet home! Once inside you will not want to leave this light and airy beautifully maintained corner lot home with open living areas, split bedrooms, tile flooring throughout, new roof 2020, HVAC 2015, and 2 car garage and laundry area. Located centrally for easy access to all your shopping needs, airports, and our award winning beaches.
Last Agent to Sell the Property
COASTAL PROPERTIES GROUP INTERNATIONAL License #204062 Listed on: 02/17/2021

Last Buyer's Agent
COASTAL PROPERTIES GROUP INTERNATIONAL License #204062 Listed on: 02/17/2021

Home Details
Home Type
- Single Family
Est. Annual Taxes
- $1,354
Year Built
- Built in 1983
Lot Details
- 8,446 Sq Ft Lot
- Lot Dimensions are 80x103
- East Facing Home
- Corner Lot
HOA Fees
- $133 Monthly HOA Fees
Parking
- 2 Car Attached Garage
- Garage Door Opener
Home Design
- Slab Foundation
- Shingle Roof
- Block Exterior
- Stucco
Interior Spaces
- 1,418 Sq Ft Home
- 1-Story Property
- Open Floorplan
- Ceiling Fan
- Blinds
- Sliding Doors
- Family Room
- Combination Dining and Living Room
- Sun or Florida Room
- Ceramic Tile Flooring
- Water Views
Kitchen
- Eat-In Kitchen
- Range with Range Hood
- Microwave
- Ice Maker
- Dishwasher
- Disposal
Bedrooms and Bathrooms
- 2 Bedrooms
- Split Bedroom Floorplan
- Walk-In Closet
- 2 Full Bathrooms
Laundry
- Laundry in Garage
- Dryer
- Washer
Eco-Friendly Details
- Reclaimed Water Irrigation System
Pool
- In Ground Spa
- Private Pool
Schools
- Pinellas Central Elem Elementary School
- Fitzgerald Middle School
- Pinellas Park High School
Utilities
- Central Heating and Cooling System
- Electric Water Heater
- Cable TV Available
Listing and Financial Details
- Tax Lot 1
- Assessor Parcel Number 15-30-16-48777-000-0010
Community Details
Overview
- Assoccia Gulf Coast/Beth King Association, Phone Number (727) 346-1924
- Lakes Unit I First Add Rep Of The Subdivision
- Association Owns Recreation Facilities
- The community has rules related to deed restrictions
Recreation
- Community Pool
Ownership History
Purchase Details
Home Financials for this Owner
Home Financials are based on the most recent Mortgage that was taken out on this home.Purchase Details
Purchase Details
Home Financials for this Owner
Home Financials are based on the most recent Mortgage that was taken out on this home.Purchase Details
Similar Homes in Clearwater, FL
Home Values in the Area
Average Home Value in this Area
Purchase History
| Date | Buyer | Sale Price | Title Company |
|---|---|---|---|
| Crichton Victor S | $260,000 | Attorney | |
| Stewart Geraldean H | $136,000 | -- | |
| Oldham Cheryl E | $90,000 | -- | |
| Buckett John A | -- | -- |
Mortgage History
| Date | Status | Borrower | Loan Amount |
|---|---|---|---|
| Open | Crichton Victor S | $195,000 | |
| Previous Owner | Buckett John A | $90,000 |
Property History
| Date | Event | Price | Change | Sq Ft Price |
|---|---|---|---|---|
| 03/26/2021 03/26/21 | Sold | $260,000 | -5.5% | $183 / Sq Ft |
| 02/22/2021 02/22/21 | Pending | -- | -- | -- |
| 02/17/2021 02/17/21 | For Sale | $275,000 | -- | $194 / Sq Ft |
Tax History Compared to Growth
Tax History
| Year | Tax Paid | Tax Assessment Tax Assessment Total Assessment is a certain percentage of the fair market value that is determined by local assessors to be the total taxable value of land and additions on the property. | Land | Improvement |
|---|---|---|---|---|
| 2024 | $5,695 | $309,857 | $139,197 | $170,660 |
| 2023 | $5,695 | $294,256 | $139,274 | $154,982 |
| 2022 | $5,452 | $279,798 | $155,940 | $123,858 |
| 2021 | $1,472 | $112,678 | $0 | $0 |
| 2020 | $1,391 | $111,122 | $0 | $0 |
| 2019 | $1,354 | $108,624 | $0 | $0 |
| 2018 | $1,326 | $106,599 | $0 | $0 |
| 2017 | $1,304 | $104,406 | $0 | $0 |
| 2016 | $1,283 | $102,259 | $0 | $0 |
| 2015 | $1,308 | $101,548 | $0 | $0 |
| 2014 | -- | $100,742 | $0 | $0 |
Agents Affiliated with this Home
-
Judy Lazanis

Seller's Agent in 2021
Judy Lazanis
COASTAL PROPERTIES GROUP INTERNATIONAL
(727) 493-1555
3 in this area
70 Total Sales
Map
Source: Stellar MLS
MLS Number: U8110384
APN: 15-30-16-48777-000-0010
- 10430 42nd St N
- 4175 103rd Ave N
- 4500 Great Lakes Dr S
- 10780 43rd St N Unit 702
- 4534 Great Lakes Dr S
- 4148 102nd Place N
- 4512 Superior Ln
- 4017 103rd Ave N
- 4326 Great Lakes Dr N
- 4069 102nd Place N
- 4582 Fox Lake Ct
- 10169 45th St N
- 10047 41st St N
- 4647 Lake Villa Dr
- 3944 102nd Place N
- 4251 100th Ave N Unit 2
- 10063 40th St N Unit 3
- 4526 101st Ave N
- 4503 100th Ave N
- 4517 100th Ave N
- 4300 106th Dr N
- 4320 106th Dr N
- 4301 106th Dr N
- 4340 106th Dr N
- 4321 106th Dr N
- 4351 106th Dr N
- 4341 106th Dr N
- 10620 42nd Ct N
- 10600 42nd Ct N
- 10580 42nd Ct N
- 10660 43rd St N
- 10660 43rd St N Unit 104
- 10660 43rd St N Unit 103
- 10660 43rd St N Unit 102
- 10660 43rd St N Unit 101
- 10660 43rd St N Unit 106
- 10562 42nd Ct N
- 10670 43rd St N Unit 203
- 10670 43rd St N Unit 202
- 10670 43rd St N Unit 201
