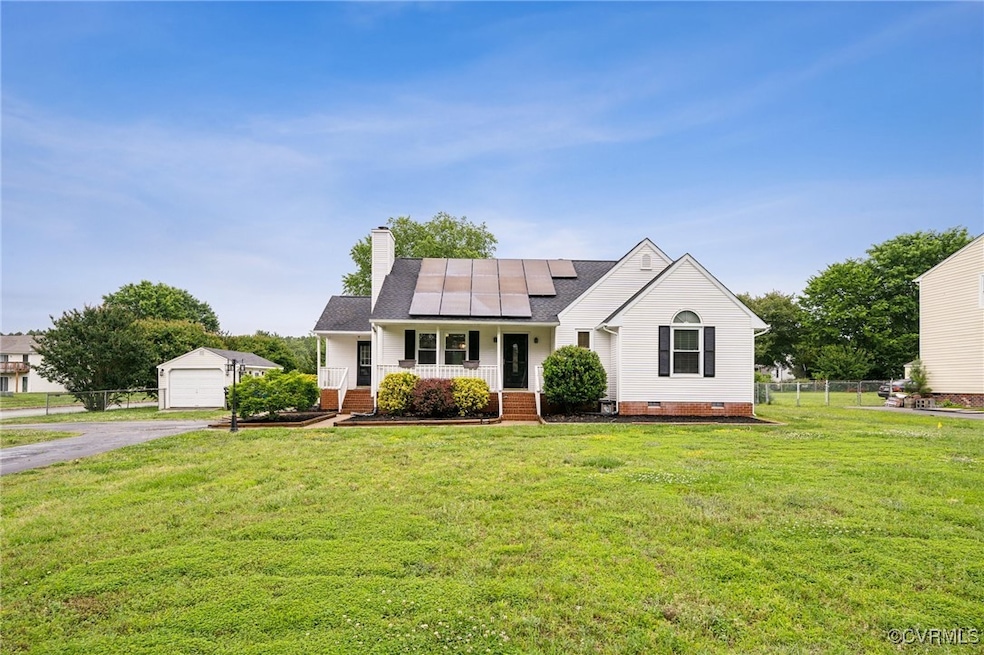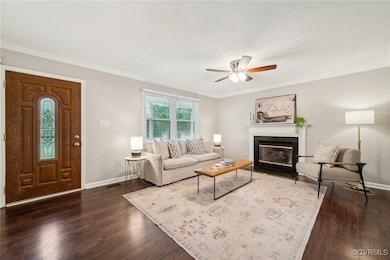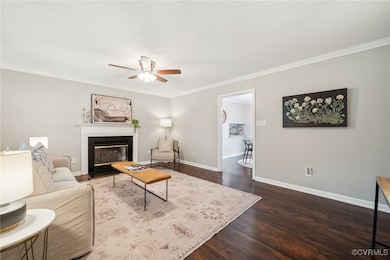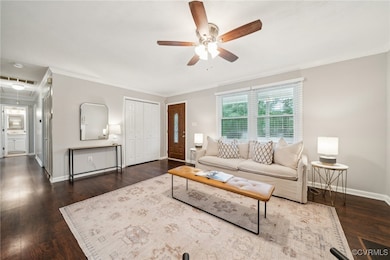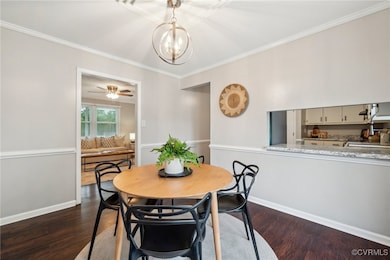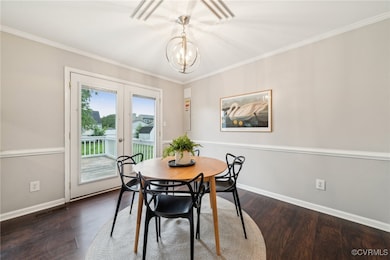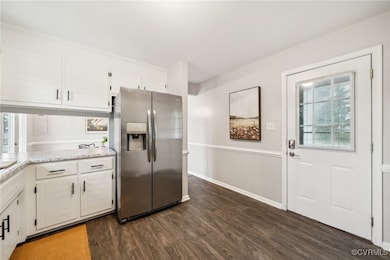
4300 Branchester Pkwy Prince George, VA 23875
Estimated payment $1,812/month
Highlights
- Popular Property
- Deck
- Front Porch
- L.L. Beazley Elementary School Rated A-
- 1 Car Detached Garage
- Shed
About This Home
Welcome home to Branchester Lakes! This ranch home with a detached one car garage is situated on a spacious half-acre corner lot with a paved wrap-around driveway. The home has solar panels installed in 2022 on the roof to keep your utility costs low. Other updates include a newer roof (2021) HVAC (2016), newer water heater (2019), updated flooring, & fresher paint throughout. Come on through your full front porch, great for relaxing on sunny afternoons. Enter your living room which features a lovely gas fireplace perfect for cozying up on chilly winter evenings. Your dining room is great for entertaining with kitchen pass-thru and double doors to your large rear deck overlooking your fenced-in yard. The kitchen has been updated with vinyl flooring, new countertops, and all new stainless appliances. Down the hall you will find your primary suite which boasts walk-in closet and private bathroom. The two generous guest bedrooms feature newer carpet and share an updated hallway bath. Your home also features a pull down attic for storage, storage shed. This home is convenient to Ft Gregg-McAdams, shopping, dining and parks.
Home Details
Home Type
- Single Family
Est. Annual Taxes
- $1,989
Year Built
- Built in 1989
Lot Details
- 0.48 Acre Lot
- Chain Link Fence
- Back Yard Fenced
Parking
- 1 Car Detached Garage
- Driveway
Home Design
- Frame Construction
- Shingle Roof
- Vinyl Siding
Interior Spaces
- 1,316 Sq Ft Home
- 1-Story Property
- Gas Fireplace
- Crawl Space
Flooring
- Partially Carpeted
- Laminate
- Vinyl
Bedrooms and Bathrooms
- 3 Bedrooms
- 2 Full Bathrooms
Outdoor Features
- Deck
- Shed
- Front Porch
Schools
- Beazley Elementary School
- Moore Middle School
- Prince George High School
Utilities
- Forced Air Heating and Cooling System
- Heating System Uses Natural Gas
- Gas Water Heater
Community Details
- Branchester Lakes Subdivision
Listing and Financial Details
- Assessor Parcel Number 13H-01-0E-024-0
Map
Home Values in the Area
Average Home Value in this Area
Tax History
| Year | Tax Paid | Tax Assessment Tax Assessment Total Assessment is a certain percentage of the fair market value that is determined by local assessors to be the total taxable value of land and additions on the property. | Land | Improvement |
|---|---|---|---|---|
| 2024 | $1,989 | $242,500 | $62,700 | $179,800 |
| 2023 | $1,744 | $242,500 | $62,700 | $179,800 |
| 2021 | $1,780 | $177,500 | $47,100 | $130,400 |
| 2020 | $1,353 | $162,000 | $42,900 | $119,100 |
| 2019 | $1,389 | $157,300 | $39,000 | $118,300 |
| 2018 | $1,255 | $146,800 | $39,000 | $107,800 |
| 2017 | $1,263 | $141,700 | $39,000 | $102,700 |
| 2016 | $1,272 | $143,700 | $39,000 | $104,700 |
| 2014 | $607 | $143,700 | $39,000 | $104,700 |
Property History
| Date | Event | Price | Change | Sq Ft Price |
|---|---|---|---|---|
| 05/30/2025 05/30/25 | For Sale | $310,000 | +38.4% | $236 / Sq Ft |
| 11/12/2020 11/12/20 | Sold | $224,000 | +6.7% | $170 / Sq Ft |
| 10/08/2020 10/08/20 | Pending | -- | -- | -- |
| 10/06/2020 10/06/20 | For Sale | $210,000 | -- | $160 / Sq Ft |
Purchase History
| Date | Type | Sale Price | Title Company |
|---|---|---|---|
| Deed | $224,000 | -- | |
| Deed | $175,000 | -- | |
| Deed | $96,000 | -- | |
| Deed | $77,000 | -- |
Similar Homes in Prince George, VA
Source: Central Virginia Regional MLS
MLS Number: 2514347
APN: 13H-01-0E-024-0
- 6448 Blair Ct
- 6957 Fox Dr
- 6925 Fox Dr
- 4001 Birchett Place
- 4310 Mount Sinai Rd
- 7308 Springlake Dr
- 5413 Willow Oak Dr
- 5421 Willow Oak Dr
- 5170 Takach Rd
- 4206 Summers Hill Ln
- 4298 Cedar Creek Ln
- TBD Union Branch
- 7898 Honeybee Ct
- 6708 Sandy Ridge Rd
- 3917 London Rd
- 1900 Davis Ln
- 5301 Middle Rd
- 4007 Old Iron Rd
- 3212 Garland Ave
- 1707 Davis Ln
