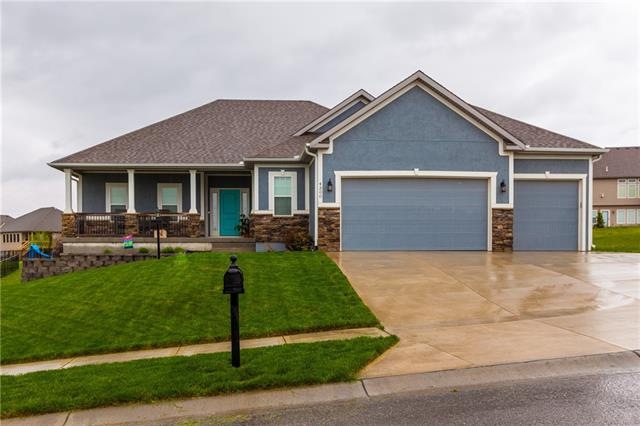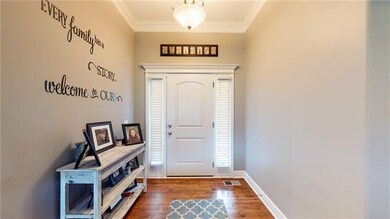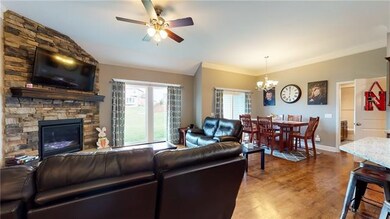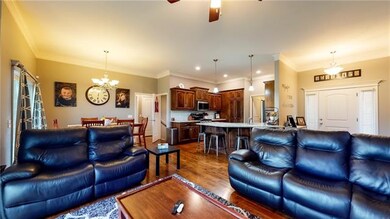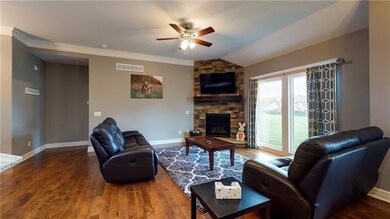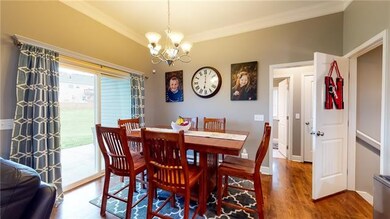
4300 Lake Crest Ct Saint Joseph, MO 64505
East Saint Joseph NeighborhoodEstimated Value: $450,851
Highlights
- Pond
- Wood Flooring
- Cul-De-Sac
- Ranch Style House
- 1 Fireplace
- Enclosed patio or porch
About This Home
As of June 2021Fabulous Ranch plan on a cul-de-sac with pond views! Open living, kitchen and dining concept. Hardwood flooring. Master suite with double vanity, separate shower and tub and walk-in closet. Newly finished basement rec room with bar, 4th bedroom and full bath. Great covered front porch and back patio.
Home Details
Home Type
- Single Family
Est. Annual Taxes
- $3,288
Year Built
- Built in 2017
Lot Details
- 0.4 Acre Lot
- Cul-De-Sac
Parking
- 3 Car Attached Garage
Home Design
- Ranch Style House
- Traditional Architecture
- Composition Roof
- Vinyl Siding
- Stucco
Interior Spaces
- Ceiling Fan
- 1 Fireplace
- Laundry in Hall
- Finished Basement
Kitchen
- Eat-In Kitchen
- Electric Oven or Range
- Dishwasher
Flooring
- Wood
- Carpet
- Ceramic Tile
Bedrooms and Bathrooms
- 4 Bedrooms
- Walk-In Closet
- 3 Full Bathrooms
Outdoor Features
- Pond
- Enclosed patio or porch
Schools
- Oak Grove Elementary School
- Lafayette High School
Utilities
- Forced Air Heating and Cooling System
- Heat Pump System
Community Details
- Property has a Home Owners Association
- Greystone Subdivision
Listing and Financial Details
- Assessor Parcel Number 03-7.0-26-004-000-007.142
Ownership History
Purchase Details
Home Financials for this Owner
Home Financials are based on the most recent Mortgage that was taken out on this home.Purchase Details
Home Financials for this Owner
Home Financials are based on the most recent Mortgage that was taken out on this home.Purchase Details
Home Financials for this Owner
Home Financials are based on the most recent Mortgage that was taken out on this home.Similar Homes in Saint Joseph, MO
Home Values in the Area
Average Home Value in this Area
Purchase History
| Date | Buyer | Sale Price | Title Company |
|---|---|---|---|
| Brans Cary | -- | None Available | |
| Oakley Vicky L | -- | Stewart Title | |
| Piper Adam L | -- | -- |
Mortgage History
| Date | Status | Borrower | Loan Amount |
|---|---|---|---|
| Open | Brans Cary | $371,000 | |
| Previous Owner | Piper Adam L | $169,900 | |
| Previous Owner | Vasut Construction Inc | $210,000 |
Property History
| Date | Event | Price | Change | Sq Ft Price |
|---|---|---|---|---|
| 06/11/2021 06/11/21 | Sold | -- | -- | -- |
| 04/13/2021 04/13/21 | Pending | -- | -- | -- |
| 04/05/2021 04/05/21 | For Sale | $370,000 | -- | $141 / Sq Ft |
Tax History Compared to Growth
Tax History
| Year | Tax Paid | Tax Assessment Tax Assessment Total Assessment is a certain percentage of the fair market value that is determined by local assessors to be the total taxable value of land and additions on the property. | Land | Improvement |
|---|---|---|---|---|
| 2024 | $3,288 | $46,630 | $10,450 | $36,180 |
| 2023 | $3,288 | $46,630 | $10,450 | $36,180 |
| 2022 | $3,045 | $46,630 | $10,450 | $36,180 |
| 2021 | $3,059 | $46,630 | $10,450 | $36,180 |
| 2020 | $3,042 | $46,630 | $10,450 | $36,180 |
| 2019 | $2,936 | $46,630 | $10,450 | $36,180 |
Agents Affiliated with this Home
-
Stroud & Associa Team

Seller's Agent in 2021
Stroud & Associa Team
Real Broker, LLC
(816) 232-4111
111 in this area
728 Total Sales
-
Ashley Stroud
A
Seller Co-Listing Agent in 2021
Ashley Stroud
Real Broker, LLC
(816) 390-2194
22 in this area
82 Total Sales
-
Susan Bartlett

Buyer's Agent in 2021
Susan Bartlett
REECENICHOLS-IDE CAPITAL
(816) 387-1575
12 in this area
34 Total Sales
Map
Source: Heartland MLS
MLS Number: 2313177
APN: 03-7.0-26-004-000-007.142
- 4406 Valley Ridge Dr
- 4602 Valley Ridge Dr
- 4600 Valley Ridge Dr
- 4504 Valley Ridge Dr
- 4506 Valley Ridge Dr
- 4508 Valley Ridge Dr
- 4601 Valley Ridge Dr
- 4605 Valley Ridge Dr
- 4607 Valley Ridge Dr
- 4500 Valley Ridge Dr
- 4730 Woodland Ct
- 4732 Woodland Ct
- 4733 Woodland Ct
- 4734 Woodland Ct
- 4505 Valley Ridge Dr
- 4706 Huntsboro Ct
- 4703 Woodland Shores Ct
- 4700 Woodland Shores Ct
- 3902 Wentworth Ct
- 4702 Woodland Shores Ct
- 4300 Lake Crest Ct
- 4300 Lake Crest Ct
- 4212 Lake Crest Ct
- 4212 Lake Crest Ct
- 4302 Lake Crest Ct
- 4302 Lake Crest Ct
- 4303 Stonegate Dr
- 4210 Lake Crest Ct
- 4305 Stonegate Dr
- 4600 Greystone Dr
- 4215 Stonegate Dr
- 4400 Valley Ridge Dr
- 4213 Stonegate Dr
- 4208 Lake Crest Ct
- 4209 Lake Crest Ct
- 4602 Greystone Dr
- 4402 Valley Ridge Dr
- 4601 Greystone Dr
- 4302 Stonegate Dr
- 4206 Lake Crest Ct
