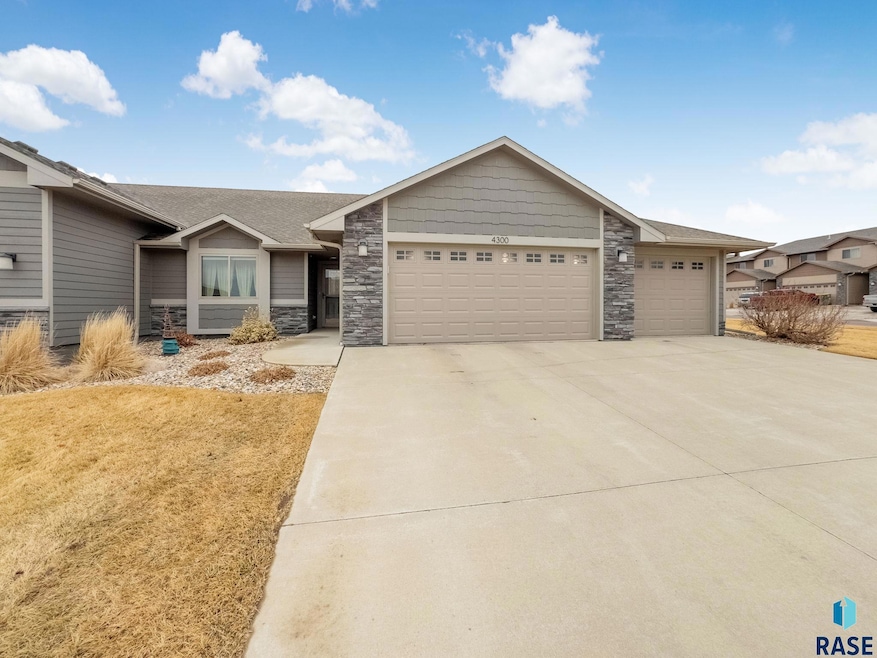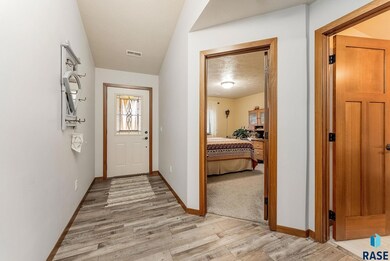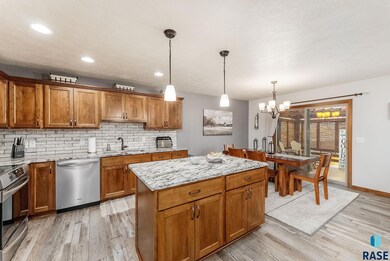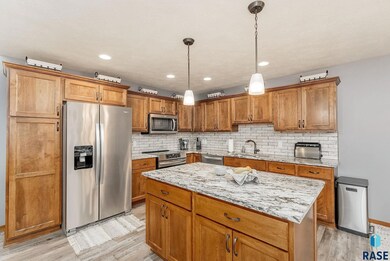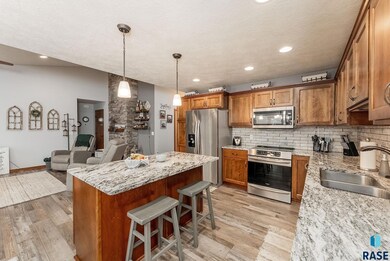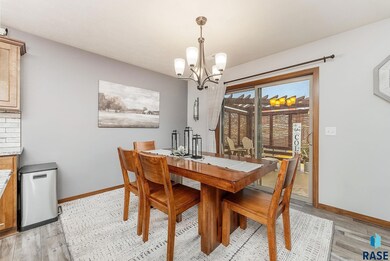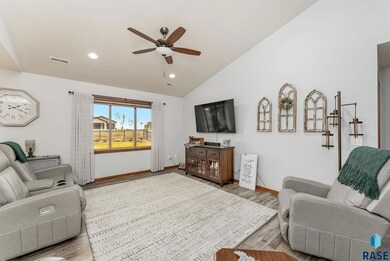
4300 N Knob Hill Ct Sioux Falls, SD 57107
Highlights
- Vaulted Ceiling
- Corner Lot
- Central Heating and Cooling System
- Ranch Style House
- 3 Car Attached Garage
- Ceiling Fan
About This Home
As of June 2025Beautiful Twin Home on a Corner Lot with a Spacious Layout & 3 Stall Garage. This stunning 2 bedroom, 2 bathroom twinhome is perfectly situated on a desirable corner lot, offering extra space & curb appeal. Designed for modern living, the open floor plan seamlessly connects the kitchen, dining & living areas, all enhanced by vaulted ceilings that create an airy & inviting atmosphere. The living room is the perfect place to unwind, featuring a stylish floor to ceiling electric fireplace that adds ambiance. The well-equipped kitchen boasts contemporary finishes, granite countertops & ample counter space with the large island. The primary suite is very large & offers its own bathroom with a step=in shower & good-sized walk-in closet with built-in shelving. The second bedroom is also very spacious offering a double closet & could be used as a guest room, den, office or craft room. A standout feature of this home is the 3 stall heated garage, providing plenty of room for vehicles, storage, or a workshop. Step outside to a fully fenced backyard, perfect for pets, outdoor gatherings, or simply enjoying your own private patio with pergola. Located in a sought-after neighborhood, this corner-lot home combines comfort, style & functionality. Don’t miss your opportunity to make it yours!
Townhouse Details
Home Type
- Townhome
Est. Annual Taxes
- $4,551
Year Built
- Built in 2019
Lot Details
- 9,635 Sq Ft Lot
- Fenced
- Sprinkler System
HOA Fees
- $140 Monthly HOA Fees
Parking
- 3 Car Attached Garage
- Heated Garage
- Garage Door Opener
Home Design
- Ranch Style House
- Brick Exterior Construction
- Slab Foundation
- Composition Shingle Roof
- Hardboard
Interior Spaces
- 1,396 Sq Ft Home
- Vaulted Ceiling
- Ceiling Fan
- Electric Fireplace
- Laundry on main level
Kitchen
- Electric Oven or Range
- <<microwave>>
- Dishwasher
Flooring
- Carpet
- Laminate
Bedrooms and Bathrooms
- 2 Main Level Bedrooms
Home Security
Schools
- Tri-Valley Elementary School
- Tri-Valley JHS Middle School
- Tri-Valley High School
Utilities
- Central Heating and Cooling System
- Electric Water Heater
- Satellite Dish
Listing and Financial Details
- Assessor Parcel Number 90865
Community Details
Overview
- Hazeltine Addn Subdivision
Recreation
- Snow Removal
Security
- Fire and Smoke Detector
Ownership History
Purchase Details
Purchase Details
Similar Homes in Sioux Falls, SD
Home Values in the Area
Average Home Value in this Area
Purchase History
| Date | Type | Sale Price | Title Company |
|---|---|---|---|
| Interfamily Deed Transfer | -- | None Available | |
| Warranty Deed | $240,000 | None Available |
Property History
| Date | Event | Price | Change | Sq Ft Price |
|---|---|---|---|---|
| 06/10/2025 06/10/25 | Sold | $340,000 | -2.9% | $244 / Sq Ft |
| 03/06/2025 03/06/25 | For Sale | $350,000 | -- | $251 / Sq Ft |
Tax History Compared to Growth
Tax History
| Year | Tax Paid | Tax Assessment Tax Assessment Total Assessment is a certain percentage of the fair market value that is determined by local assessors to be the total taxable value of land and additions on the property. | Land | Improvement |
|---|---|---|---|---|
| 2024 | $4,551 | $298,000 | $50,100 | $247,900 |
| 2023 | $4,699 | $292,100 | $50,100 | $242,000 |
| 2022 | $4,454 | $256,900 | $50,100 | $206,800 |
| 2021 | $3,474 | $219,800 | $0 | $0 |
| 2020 | $3,474 | $217,200 | $0 | $0 |
| 2019 | $955 | $40,802 | $0 | $0 |
Agents Affiliated with this Home
-
Katie Day

Seller's Agent in 2025
Katie Day
Maloney Real Estate
(605) 941-6903
207 Total Sales
-
Michelle Maloney

Seller Co-Listing Agent in 2025
Michelle Maloney
Maloney Real Estate
(605) 677-9006
214 Total Sales
-
Derek Majeres
D
Buyer's Agent in 2025
Derek Majeres
Real Broker LLC
(712) 229-2013
3 Total Sales
Map
Source: REALTOR® Association of the Sioux Empire
MLS Number: 22501493
APN: 90865
- 4227 Knob Hill Ct
- 4215 N Knob Hill Ct
- 5518 Rock Hill Place
- 5528 W Rock Hill Place
- 5519 W Rock Hill Place
- 4209 N Jans Dr
- 4112 N Jans Dr
- 5915 W Yukon Trail
- 3901 N Briggs Cir
- 4305 N Ohio Ave
- 4228 N Interlachen Trail
- 6013 W Mckinley St
- 4508 W Antelope Dr
- 4204 N Interlachen Trail
- 4100 N Interlachen Trail
- 4205 N Interlachen Trail
- 4436 W Briggs Dr
- 4309 W Pennsylvania Cir
- 4125 N Interlachen Trail
- 5005 W Cayman St
