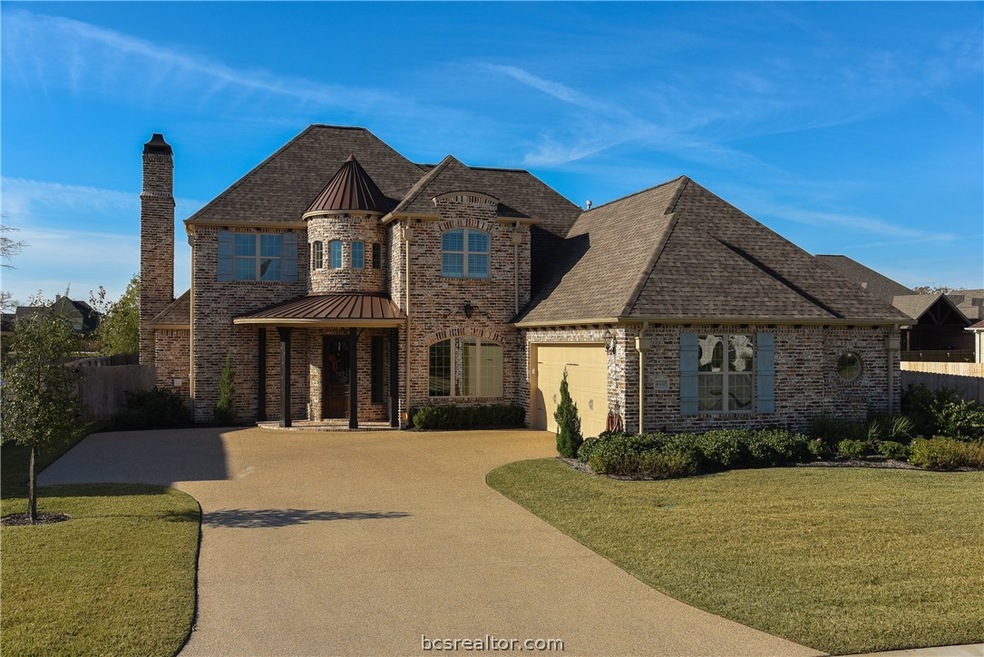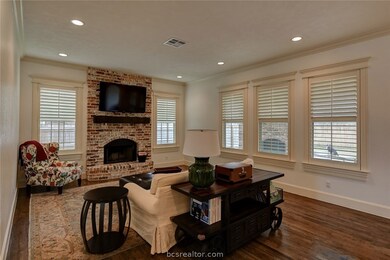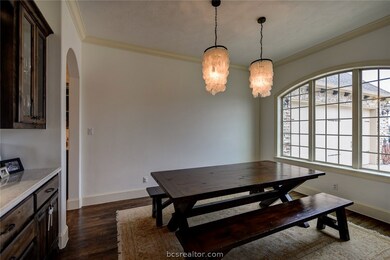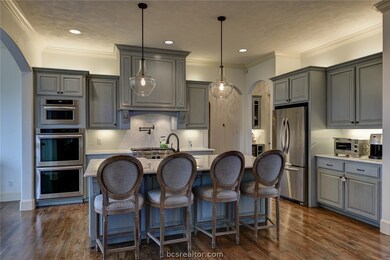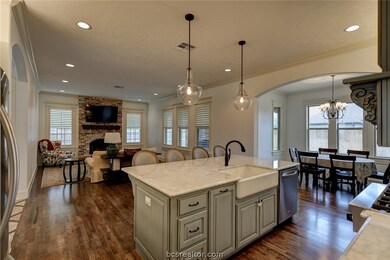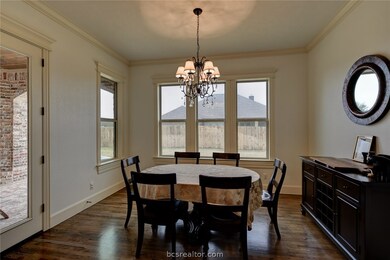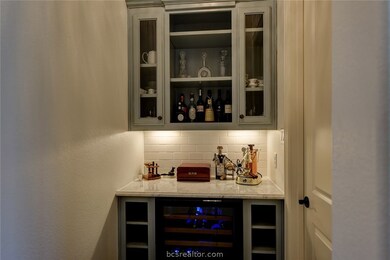
4300 Norwich Dr College Station, TX 77845
Castlegate NeighborhoodHighlights
- Traditional Architecture
- Wood Flooring
- High Ceiling
- Cypress Grove Intermediate School Rated A-
- Corner Lot
- Granite Countertops
About This Home
As of February 2016Gorgeous Blackstone Custom Home on large corner lot in lovely Castlegate II. This 2 story home features 4 spacious bedrooms, 3 full bathrooms & 1 half bath. Lovely formal dining room with stunning built-in cabinet. Chef's dream kitchen with top of the line Kitchenaide appliance package & custom cabinets. Exquisite master suite with separate vanities,large shower, jetted tub & huge walk-in closet. Beautiful solid wood floors throughout the downstairs. Other features include plantation shutters, foamed attic, 2 Trane HVAC units, 2 wood burning fireplaces & custom lighting package. Great back patio with wood burning fireplace. Oversized 2-car garage. One block from neighborhood pool and park.
Last Agent to Sell the Property
Engel & Voelkers B/CS License #0500065 Listed on: 12/07/2015

Home Details
Home Type
- Single Family
Est. Annual Taxes
- $10,636
Year Built
- Built in 2013
Lot Details
- 0.25 Acre Lot
- Wood Fence
- Corner Lot
- Sprinkler System
- Landscaped with Trees
HOA Fees
- $46 Monthly HOA Fees
Parking
- 2 Car Attached Garage
- Garage Door Opener
Home Design
- Traditional Architecture
- Brick Veneer
- Slab Foundation
- Composition Roof
Interior Spaces
- 3,202 Sq Ft Home
- 2-Story Property
- Dry Bar
- High Ceiling
- Ceiling Fan
- Wood Burning Fireplace
- Plantation Shutters
- Fire and Smoke Detector
Kitchen
- Breakfast Area or Nook
- Walk-In Pantry
- Butlers Pantry
- Built-In Electric Oven
- Plumbed For Gas In Kitchen
- Gas Range
- Recirculated Exhaust Fan
- Microwave
- Dishwasher
- Kitchen Island
- Granite Countertops
- Disposal
Flooring
- Wood
- Carpet
- Tile
Bedrooms and Bathrooms
- 4 Bedrooms
Utilities
- Central Heating and Cooling System
- Heating System Uses Gas
- Tankless Water Heater
Listing and Financial Details
- Legal Lot and Block 1 / 9
- Assessor Parcel Number 364771
Community Details
Overview
- Association fees include all facilities, management, reserve fund
- Built by Blackstone
- Castlegate 2 Subdivision
Amenities
- Building Patio
- Community Deck or Porch
Security
- Resident Manager or Management On Site
Ownership History
Purchase Details
Purchase Details
Home Financials for this Owner
Home Financials are based on the most recent Mortgage that was taken out on this home.Purchase Details
Home Financials for this Owner
Home Financials are based on the most recent Mortgage that was taken out on this home.Similar Homes in College Station, TX
Home Values in the Area
Average Home Value in this Area
Purchase History
| Date | Type | Sale Price | Title Company |
|---|---|---|---|
| Special Warranty Deed | $364,000 | None Listed On Document | |
| Vendors Lien | -- | Utitle | |
| Vendors Lien | -- | None Available |
Mortgage History
| Date | Status | Loan Amount | Loan Type |
|---|---|---|---|
| Previous Owner | $358,000 | New Conventional | |
| Previous Owner | $364,000 | New Conventional | |
| Previous Owner | $200,000 | New Conventional | |
| Previous Owner | $170,000 | Purchase Money Mortgage |
Property History
| Date | Event | Price | Change | Sq Ft Price |
|---|---|---|---|---|
| 07/17/2025 07/17/25 | For Sale | $715,000 | +55.4% | $222 / Sq Ft |
| 02/24/2016 02/24/16 | Sold | -- | -- | -- |
| 01/25/2016 01/25/16 | Pending | -- | -- | -- |
| 12/07/2015 12/07/15 | For Sale | $460,000 | -- | $144 / Sq Ft |
Tax History Compared to Growth
Tax History
| Year | Tax Paid | Tax Assessment Tax Assessment Total Assessment is a certain percentage of the fair market value that is determined by local assessors to be the total taxable value of land and additions on the property. | Land | Improvement |
|---|---|---|---|---|
| 2023 | $10,636 | $567,930 | $0 | $0 |
| 2022 | $11,008 | $516,300 | $0 | $0 |
| 2021 | $10,601 | $469,364 | $83,467 | $385,897 |
| 2020 | $10,415 | $458,569 | $83,467 | $375,102 |
| 2019 | $11,318 | $479,000 | $78,630 | $400,370 |
| 2018 | $10,743 | $451,290 | $75,330 | $375,960 |
| 2017 | $10,686 | $454,030 | $75,330 | $378,700 |
| 2016 | $10,741 | $456,370 | $56,090 | $400,280 |
| 2015 | $9,355 | $418,020 | $53,560 | $364,460 |
| 2014 | $9,355 | $412,600 | $51,140 | $361,460 |
Agents Affiliated with this Home
-
Rob Marshall
R
Seller's Agent in 2025
Rob Marshall
Robert Marshall, Broker
(979) 218-6872
1 in this area
14 Total Sales
-
Sarah Miller
S
Seller's Agent in 2016
Sarah Miller
Engel & Voelkers B/CS
(979) 450-5853
14 in this area
256 Total Sales
Map
Source: Bryan-College Station Regional Multiple Listing Service
MLS Number: 1500957
APN: 364771
- 4302 Egremont Place
- 4314 Hadleigh Ln
- 4407 Odell Ln
- 4318 Hadleigh Ln
- 4316 Toddington Ln
- 2609 Kimbolton Dr
- 4401 Toddington Ln
- 2456 Stone Castle Cir
- 2515 Warkworth Ln
- 2606 Belliser Ct
- 2708 Stronghold Cove
- 2605 Belliser Ct
- 2521 Kinnersley Ln
- 4248 Wallaceshire Ct
- 2409 Stone Castle Cir
- 4507 Tonbridge Dr
- 2714 Cainhorn Ct
- 4111 Muncaster Ln
- 2507 Hailes Ln
- 4111 Downton Abbey Ave
