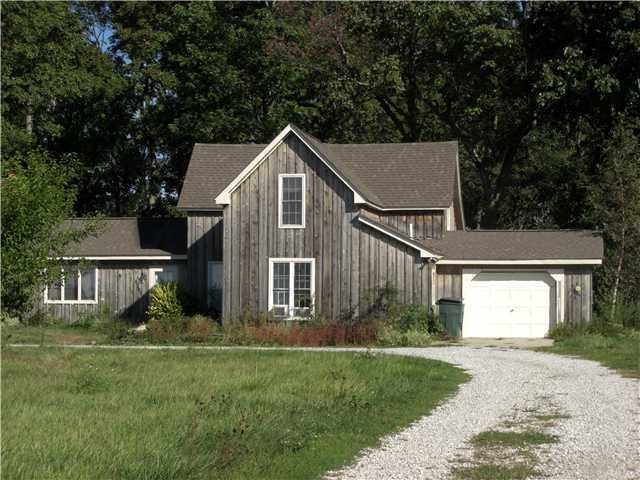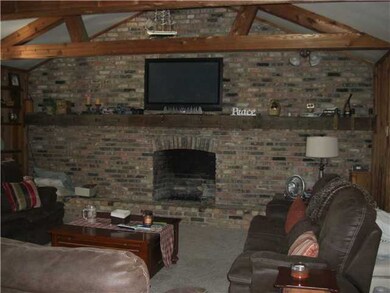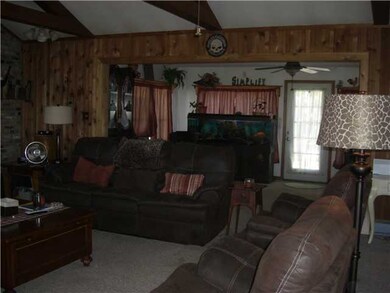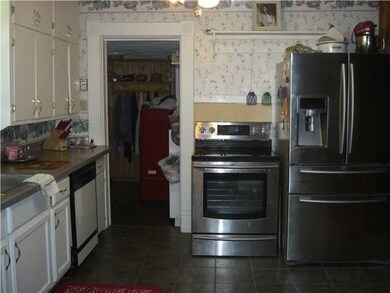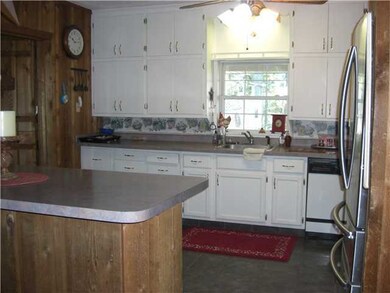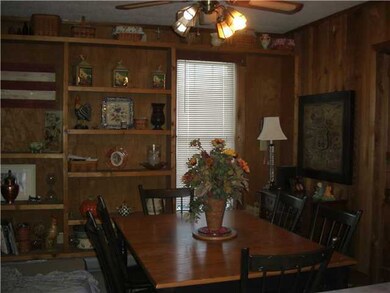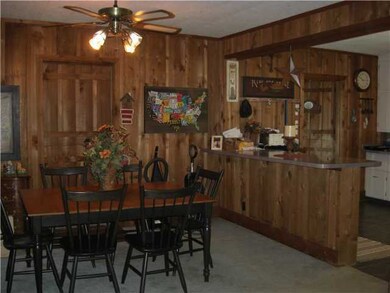
4300 Old Xenia Rd SW London, OH 43140
Highlights
- Cape Cod Architecture
- Wooded Lot
- Attached Garage
- Deck
- Main Floor Primary Bedroom
- Window Unit Cooling System
About This Home
As of May 2016This 1 1/2 story 3 bdrm, 2 bath home sits on 4 acres with wooded area out back. It has a big open fam rm with beautiful fp, den or office area, kit open to dining area, lg 1st fl laundry, & nice size deck out back to relax & enjoy this country setting. It also has 1 car attach gar, shed & out building (30' x 40')...great possibilities. Come see all this home has to offer!!! MOTIVATED SELLER...BRING OFFER!!!!!!! Listed BELOW auditor's appraised value!!
Last Agent to Sell the Property
Janie Cox
RE/MAX Leading Edge Listed on: 09/13/2012
Home Details
Home Type
- Single Family
Est. Annual Taxes
- $2,441
Lot Details
- 4 Acre Lot
- Wooded Lot
Parking
- Attached Garage
Home Design
- Cape Cod Architecture
- Wood Siding
- Vinyl Siding
Interior Spaces
- 2,060 Sq Ft Home
- 1.5-Story Property
- Gas Log Fireplace
- Family Room
- Basement
- Crawl Space
- Laundry on main level
Kitchen
- Electric Range
- Dishwasher
Bedrooms and Bathrooms
- 3 Bedrooms | 1 Primary Bedroom on Main
- 2 Full Bathrooms
Outdoor Features
- Deck
- Shed
- Storage Shed
- Outbuilding
Utilities
- Window Unit Cooling System
- Baseboard Heating
- Well
Listing and Financial Details
- Assessor Parcel Number 14-00273.000
Ownership History
Purchase Details
Home Financials for this Owner
Home Financials are based on the most recent Mortgage that was taken out on this home.Purchase Details
Home Financials for this Owner
Home Financials are based on the most recent Mortgage that was taken out on this home.Purchase Details
Similar Homes in London, OH
Home Values in the Area
Average Home Value in this Area
Purchase History
| Date | Type | Sale Price | Title Company |
|---|---|---|---|
| Survivorship Deed | $200,000 | Midland Title | |
| Survivorship Deed | $150,000 | Attorney | |
| Warranty Deed | $175,000 | Midland Title |
Mortgage History
| Date | Status | Loan Amount | Loan Type |
|---|---|---|---|
| Open | $204,800 | VA | |
| Closed | $147,283 | FHA | |
| Previous Owner | $50,000 | Unknown |
Property History
| Date | Event | Price | Change | Sq Ft Price |
|---|---|---|---|---|
| 03/27/2025 03/27/25 | Off Market | $200,000 | -- | -- |
| 05/31/2016 05/31/16 | Sold | $200,000 | +2.6% | $97 / Sq Ft |
| 05/01/2016 05/01/16 | Pending | -- | -- | -- |
| 04/19/2016 04/19/16 | For Sale | $194,900 | +29.9% | $95 / Sq Ft |
| 03/15/2013 03/15/13 | Sold | $150,000 | -16.2% | $73 / Sq Ft |
| 02/13/2013 02/13/13 | Pending | -- | -- | -- |
| 09/12/2012 09/12/12 | For Sale | $179,000 | -- | $87 / Sq Ft |
Tax History Compared to Growth
Tax History
| Year | Tax Paid | Tax Assessment Tax Assessment Total Assessment is a certain percentage of the fair market value that is determined by local assessors to be the total taxable value of land and additions on the property. | Land | Improvement |
|---|---|---|---|---|
| 2024 | $3,143 | $89,240 | $19,810 | $69,430 |
| 2023 | $3,143 | $89,240 | $19,810 | $69,430 |
| 2022 | $2,827 | $67,640 | $15,020 | $52,620 |
| 2021 | $2,701 | $67,640 | $15,020 | $52,620 |
| 2020 | $2,704 | $67,640 | $15,020 | $52,620 |
| 2019 | $2,265 | $58,570 | $16,380 | $42,190 |
| 2018 | $2,267 | $58,570 | $16,380 | $42,190 |
| 2017 | $2,226 | $58,570 | $16,380 | $42,190 |
| 2016 | $1,760 | $51,240 | $16,380 | $34,860 |
| 2015 | $1,753 | $51,240 | $16,380 | $34,860 |
| 2014 | $1,719 | $51,240 | $16,380 | $34,860 |
| 2013 | -- | $57,570 | $16,380 | $41,190 |
Agents Affiliated with this Home
-
Tim Beathard
T
Seller's Agent in 2016
Tim Beathard
Timothy E. Beathard & Assoc.
(740) 852-1181
43 Total Sales
-
C
Buyer's Agent in 2016
Cortnie Horvath
Century 21 Excellence Realty
-
J
Seller's Agent in 2013
Janie Cox
RE/MAX
Map
Source: Columbus and Central Ohio Regional MLS
MLS Number: 212031030
APN: 14-00273.000
- 116 E Jamestown St
- 64 S Chillicothe St
- 145 Old Xenia Rd SE
- 23 E Columbus Rd
- 125 W Mound St
- 206 Berschet Dr
- 203 Berschet Dr
- 9350 S Charleston Pike
- 3775 Old Springfield Rd
- 3420 Old Springfield Rd
- 275 W High St
- 11240 Danville Rd
- 1875 Madden Higgins Rd
- 316 Sherman Ave
- 102 Richardson Ave
- 58 Arlington Ave
- 0 Olive St
- 8744 S Charleston Pike
- 1695 Crawford Rd
- 10 Westmoor Dr
