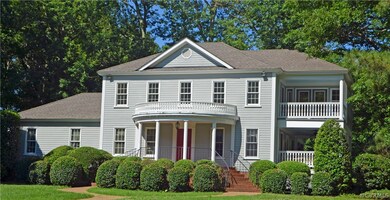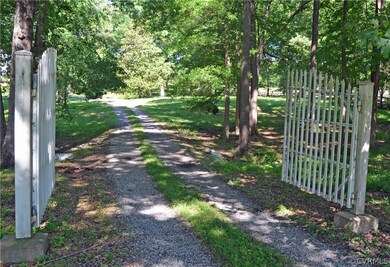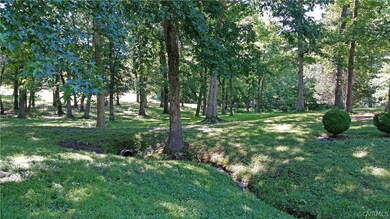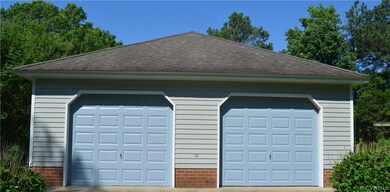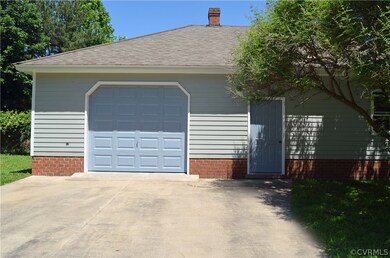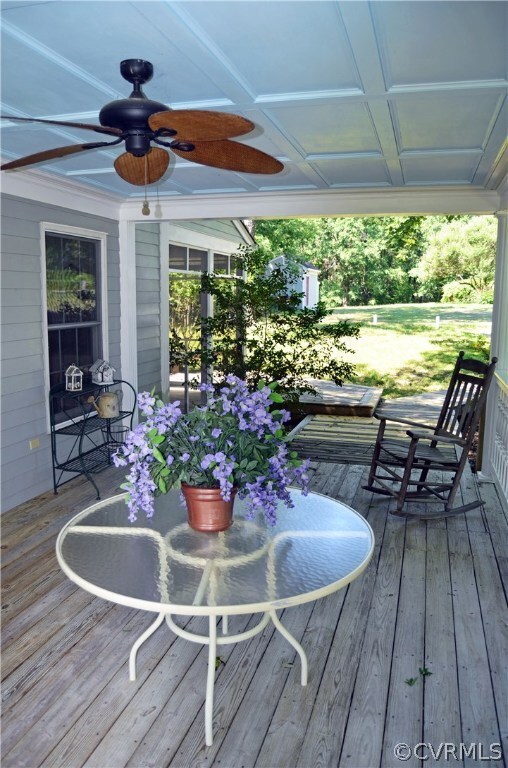
4300 Otterburn Rd Moseley, VA 23120
Brandermill NeighborhoodEstimated Value: $622,775 - $716,000
Highlights
- Two Primary Bedrooms
- 4.55 Acre Lot
- Wood Flooring
- Cosby High School Rated A
- Deck
- Main Floor Primary Bedroom
About This Home
As of October 2016LOCATION! LOCATION! LOCATION! Escape the hustle and bustle of city life to this rare 4.5 acre country estate only 7 minutes from St. Francis Hospital. The private gated entry leads through a tree-screened front lawn to the residence. Behind the neoclassical facade, indoor and outdoor living spaces blend to create an ideal setting to host friends and family. The 22 ft. Charleston style piazza sets the stage for unforgettable entertaining. Generously proportioned great room with stone fireplace creates an inviting “heart of the home” area. Additional amenities include a 4 car garage and workshop with matching hip roof, tool house, and large fenced vegetable garden. An incredible value and location, this property must be seen to be fully appreciated.
Includes adjoining rear lot tax ID 713-68-56-93-400-000 with 11,151 sq. ft. for a total of approximately 4.55 acres +/-. Note: smaller of two detached tool houses does not convey.
Last Agent to Sell the Property
Poe Realty Group License #0225108480 Listed on: 06/18/2016
Home Details
Home Type
- Single Family
Est. Annual Taxes
- $3,480
Year Built
- Built in 1989
Lot Details
- 4.55 Acre Lot
- Cul-De-Sac
- Zoning described as R40
Parking
- 4 Car Detached Garage
- Circular Driveway
- Unpaved Parking
- Off-Street Parking
Home Design
- Frame Construction
- Composition Roof
- Hardboard
Interior Spaces
- 2,580 Sq Ft Home
- 2-Story Property
- French Doors
- Separate Formal Living Room
- Workshop
- Eat-In Kitchen
- Washer Hookup
Flooring
- Wood
- Partially Carpeted
- Ceramic Tile
Bedrooms and Bathrooms
- 4 Bedrooms
- Primary Bedroom on Main
- Double Master Bedroom
- En-Suite Primary Bedroom
- Walk-In Closet
Outdoor Features
- Deck
- Shed
- Outbuilding
- Porch
Schools
- Woolridge Elementary School
- Tomahawk Creek Middle School
- Cosby High School
Utilities
- Zoned Heating and Cooling
- Heat Pump System
- Septic Tank
Community Details
- Otterburn Subdivision
Listing and Financial Details
- Tax Lot 1
- Assessor Parcel Number 713-68-59-92-400-000
Ownership History
Purchase Details
Purchase Details
Home Financials for this Owner
Home Financials are based on the most recent Mortgage that was taken out on this home.Similar Homes in Moseley, VA
Home Values in the Area
Average Home Value in this Area
Purchase History
| Date | Buyer | Sale Price | Title Company |
|---|---|---|---|
| Turton Stephen W | -- | None Available | |
| Turton Stephen W | $470,000 | Attorney |
Mortgage History
| Date | Status | Borrower | Loan Amount |
|---|---|---|---|
| Open | Turton Stephen W | $370,000 |
Property History
| Date | Event | Price | Change | Sq Ft Price |
|---|---|---|---|---|
| 10/24/2016 10/24/16 | Sold | $470,000 | -3.9% | $182 / Sq Ft |
| 09/14/2016 09/14/16 | Pending | -- | -- | -- |
| 06/18/2016 06/18/16 | For Sale | $489,000 | -- | $190 / Sq Ft |
Tax History Compared to Growth
Tax History
| Year | Tax Paid | Tax Assessment Tax Assessment Total Assessment is a certain percentage of the fair market value that is determined by local assessors to be the total taxable value of land and additions on the property. | Land | Improvement |
|---|---|---|---|---|
| 2024 | $4,574 | $494,000 | $115,000 | $379,000 |
| 2023 | $4,171 | $458,400 | $110,000 | $348,400 |
| 2022 | $4,088 | $444,300 | $110,000 | $334,300 |
| 2021 | $4,079 | $422,400 | $108,000 | $314,400 |
| 2020 | $3,873 | $407,700 | $108,000 | $299,700 |
| 2019 | $3,771 | $396,900 | $108,000 | $288,900 |
| 2018 | $3,746 | $394,300 | $108,000 | $286,300 |
| 2017 | $3,686 | $384,000 | $108,000 | $276,000 |
| 2016 | $3,480 | $362,500 | $105,000 | $257,500 |
| 2015 | $3,425 | $356,800 | $104,000 | $252,800 |
| 2014 | $3,316 | $345,400 | $102,000 | $243,400 |
Agents Affiliated with this Home
-
Elizabeth Poe

Seller's Agent in 2016
Elizabeth Poe
Poe Realty Group
(804) 744-4444
2 Total Sales
-
GAYLE PITTMAN
G
Buyer's Agent in 2016
GAYLE PITTMAN
Long & Foster
(804) 794-9650
6 in this area
12 Total Sales
Map
Source: Central Virginia Regional MLS
MLS Number: 1621268
APN: 713-68-59-92-400-000
- 4143 Cambrian Cir
- 16412 Inchcape Rd
- 4030 Water Overlook Blvd
- 4402 Lake Summer Ct
- 16524 Benmore Rd
- 4307 Blakeway Dr
- 4413 Blakeway Dr
- 4730 Appletree Dr
- 16748 Kipper Turn
- 5600 Grandin Ave Unit 19-2
- 15555 Fox Cove Cir
- 15560 Fox Cove Cir
- 4824 Hilbay Terrace
- 15413 Heaton Dr
- 3601 Ampfield Way
- 3506 Heaton Ct
- 3600 Brockhall Turn
- 15730 Canoe Pointe Loop
- 000 Canoe Pointe Loop
- 00 Canoe Pointe Loop
- 4300 Otterburn Rd
- 4304 Otterburn Rd
- 4310 Otterburn Rd
- 15621 Genito Rd
- 15639 Genito Rd
- 4301 Otterburn Rd
- 4322 Otterburn Rd
- 4211 Otterburn Rd
- 15631 Genito Rd
- 4320 Otterburn Rd
- 15501 Genito Rd
- 4201 Otterburn Rd
- 15701 Genito Rd
- 4201 Otterdale Rd
- 4309 Otterburn Rd
- 4119 Otterdale Rd
- 4318 Otterburn Rd
- 4127 Otterdale Rd
- 15500 Genito Rd
- 4305 Otterdale Rd

