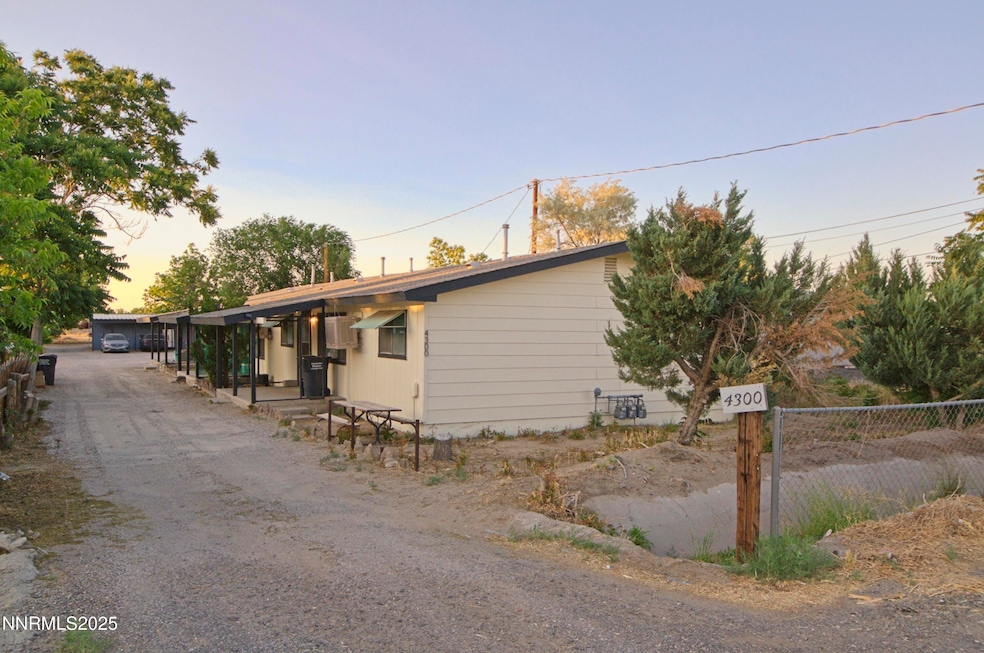4300 Reno Hwy Fallon, NV 89406
Estimated payment $3,091/month
Highlights
- Covered Patio or Porch
- Refrigerated and Evaporative Cooling System
- Outdoor Storage
- Lahontan Elementary School Rated A-
- Laundry Room
- Luxury Vinyl Tile Flooring
About This Home
4300 Reno Hwy offers a compelling opportunity to acquire a fully stabilized, turn-key triplex in the growing market of Fallon, NV. With an estimated 6 percent CAP rate, this property provides solid in-place cash flow and minimal deferred maintenance—ideal for investors seeking a low-maintenance, income-producing asset.
Each of the three townhome-style units features a 2-bedroom, 1-bath layout with spacious living rooms, full kitchens, large bedrooms, and bathrooms with shower-over-tub configurations. Tenants enjoy private covered patios, carports, and dedicated storage sheds, enhancing overall tenant satisfaction and leasing demand.
All units have been extensively modernized since 2022, including luxury vinyl plank flooring, updated carpet, and refreshed fixtures throughout. Property systems include natural gas wall heaters, evaporative coolers, electric ranges, and gas water heaters—all contributing to efficient, cost-effective operations.
The property is serviced by a shared private well with a new booster pump and a private septic system, reducing ongoing utility expenses. Additional surface parking provides flexibility for tenants and guests.
Conveniently located just minutes from downtown Fallon and within commuting distance of the Reno-Tahoe Industrial Center, the property benefits from regional economic growth, strong rental demand, and a functional, tenant-friendly design.
Each of the three townhome-style units features a 2-bedroom, 1-bathroom layout with a spacious living room, full kitchen, large bedrooms, and a bathroom with a shower-over-tub. Tenants enjoy private covered patios, carports, and dedicated storage sheds, enhancing rental appeal and tenant satisfaction.
Since 2022, all three units have been extensively modernized, including updated luxury vinyl plank flooring, carpet, and fixtures. Systems include natural gas wall heaters, evaporative coolers for efficient cooling, electric ranges, and gas water heaters.
The property is served by a private shared well with a new booster pump and its own septic system, reducing utility expenses and long-term operational costs. Additional surface parking offers flexibility for tenants or guests.
Located just minutes from downtown Fallon and in proximity to the Reno-Tahoe Industrial Center, this asset benefits from regional economic growth, strong rental demand, and a tenant-friendly design.
Seller is willing to also sell 4310 Reno Hwy- Parcel Number 00846159
Property Details
Home Type
- Multi-Family
Est. Annual Taxes
- $1,916
Year Built
- Built in 1980
Lot Details
- 1.03 Acre Lot
- Partially Fenced Property
- Level Lot
Home Design
- Pitched Roof
- Composition Roof
- Wood Siding
- Stick Built Home
Interior Spaces
- 2,850 Sq Ft Home
- 1-Story Property
- Blinds
- Aluminum Window Frames
- Crawl Space
- Electric Range
- Laundry Room
Flooring
- Carpet
- Luxury Vinyl Tile
- Vinyl
Home Security
- Carbon Monoxide Detectors
- Fire and Smoke Detector
Parking
- 6 Parking Spaces
- Carport
- 2 Parking Spaces Included
- Common or Shared Parking
Outdoor Features
- Covered Patio or Porch
- Outdoor Storage
Schools
- Lahontan Elementary School
- Churchill Middle School
- Churchill High School
Utilities
- Refrigerated and Evaporative Cooling System
- Wall Furnace
- Separate Meters
- Natural Gas Connected
- Individual Gas Meter
- Private Water Source
- Shared Well
- Well
- Gas Water Heater
- Central Water Heater
- Water Purifier is Owned
- Septic Tank
Listing and Financial Details
- Tenant pays for trash collection, gas, electricity
- The owner pays for water, sewer
- Assessor Parcel Number 00846109
Community Details
Overview
- 3 Units
- 4300 Reno Hwy Community
Building Details
- 3 Leased Units
- 4 Separate Electric Meters
- 3 Separate Gas Meters
- Vacancy Allowance $1,350
- Net Operating Income $33,058
Map
Home Values in the Area
Average Home Value in this Area
Property History
| Date | Event | Price | Change | Sq Ft Price |
|---|---|---|---|---|
| 06/12/2025 06/12/25 | For Sale | $555,000 | -- | $195 / Sq Ft |
Source: Northern Nevada Regional MLS
MLS Number: 250051401
APN: 008-461-09
- 85 Lewis Ln
- 200 Mclean Rd
- 149 Minnie Way
- 772 Ronald Way
- 900 Calkin Rice Rd
- 774 Copperwood Dr
- 3320 Silver State Ave
- 5211 Vanessa Dr
- 125 Deer Creek Cir
- 1480 Michelle Dr
- 550 River Village Dr
- 3060 Silver State Ave
- 3300 Alcorn Rd
- 3275 Alcorn Rd
- 0 Skyridge Dr Unit 250053022
- 930 Edgewater Ln
- 785 Wetland View
- 9.3 Acres off of Highland Dr
- 2621 Harvey Dr
- 3003 Alcorn Rd







