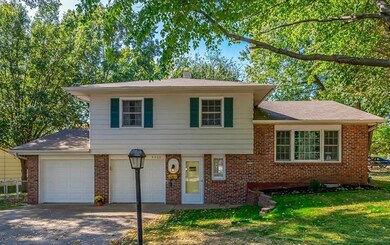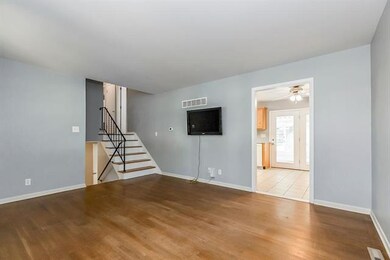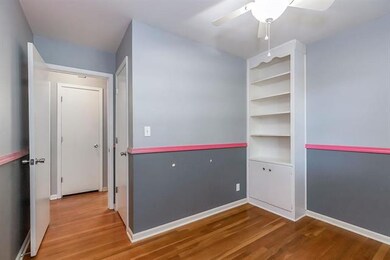
4300 S Delaware Ave Independence, MO 64055
South Crysler NeighborhoodHighlights
- Vaulted Ceiling
- Corner Lot
- Screened Porch
- Wood Flooring
- Granite Countertops
- Thermal Windows
About This Home
As of November 2020Back on the market with inspections are done, home is in excellent condition! Well maintained home in an established neighborhood, only minutes from the Chiefs and Royals Stadiums! This move-in ready 3-bedroom 2-bathroom home features a large 3 seasons porch, fully fenced yard, and 2 renovated bathrooms. This home also boasts a large private entry with laundry room, deep 2 car garage, energy efficient vinyl windows, a luxury deep soaking tub in the hall bathroom, hardwood floors and a remodeled basement. Foundation work has been completed in the remodeled basement and does include warranty. Room sizes approximate.
Last Agent to Sell the Property
Keller Williams Realty Partners Inc. License #SP00236488 Listed on: 10/14/2020

Last Buyer's Agent
Anthony Lovercamp
ReeceNichols - Eastland License #2019030946
Home Details
Home Type
- Single Family
Est. Annual Taxes
- $2,523
Year Built
- Built in 1962
Lot Details
- 10,351 Sq Ft Lot
- Aluminum or Metal Fence
- Corner Lot
- Paved or Partially Paved Lot
- Many Trees
Parking
- 2 Car Attached Garage
- Inside Entrance
- Front Facing Garage
- Garage Door Opener
Home Design
- Split Level Home
- Brick Frame
- Composition Roof
- Vinyl Siding
Interior Spaces
- Wet Bar: Ceramic Tiles, All Carpet, Hardwood, Ceiling Fan(s), Shower Over Tub, Shower Only, Built-in Features, Shades/Blinds
- Built-In Features: Ceramic Tiles, All Carpet, Hardwood, Ceiling Fan(s), Shower Over Tub, Shower Only, Built-in Features, Shades/Blinds
- Vaulted Ceiling
- Ceiling Fan: Ceramic Tiles, All Carpet, Hardwood, Ceiling Fan(s), Shower Over Tub, Shower Only, Built-in Features, Shades/Blinds
- Skylights
- Fireplace
- Thermal Windows
- Shades
- Plantation Shutters
- Drapes & Rods
- Entryway
- Screened Porch
- Finished Basement
- Sump Pump
- Attic Fan
Kitchen
- Eat-In Kitchen
- Electric Oven or Range
- Dishwasher
- Granite Countertops
- Laminate Countertops
- Disposal
Flooring
- Wood
- Wall to Wall Carpet
- Linoleum
- Laminate
- Stone
- Ceramic Tile
- Luxury Vinyl Plank Tile
- Luxury Vinyl Tile
Bedrooms and Bathrooms
- 3 Bedrooms
- Cedar Closet: Ceramic Tiles, All Carpet, Hardwood, Ceiling Fan(s), Shower Over Tub, Shower Only, Built-in Features, Shades/Blinds
- Walk-In Closet: Ceramic Tiles, All Carpet, Hardwood, Ceiling Fan(s), Shower Over Tub, Shower Only, Built-in Features, Shades/Blinds
- 2 Full Bathrooms
- Double Vanity
- Ceramic Tiles
Laundry
- Laundry Room
- Dryer Hookup
Home Security
- Storm Doors
- Fire and Smoke Detector
Schools
- Little Blue Elementary School
- Raytown High School
Additional Features
- Energy-Efficient Appliances
- Central Heating and Cooling System
Community Details
- Fairway Gardens Subdivision
Listing and Financial Details
- Exclusions: See disclosure
- Assessor Parcel Number 33-410-03-01-00-0-00-000
Ownership History
Purchase Details
Home Financials for this Owner
Home Financials are based on the most recent Mortgage that was taken out on this home.Purchase Details
Home Financials for this Owner
Home Financials are based on the most recent Mortgage that was taken out on this home.Purchase Details
Purchase Details
Home Financials for this Owner
Home Financials are based on the most recent Mortgage that was taken out on this home.Purchase Details
Home Financials for this Owner
Home Financials are based on the most recent Mortgage that was taken out on this home.Purchase Details
Similar Homes in Independence, MO
Home Values in the Area
Average Home Value in this Area
Purchase History
| Date | Type | Sale Price | Title Company |
|---|---|---|---|
| Warranty Deed | -- | Clear Title Nationwide Inc | |
| Special Warranty Deed | -- | Continental Title | |
| Trustee Deed | $93,240 | None Available | |
| Warranty Deed | -- | Ati Title Company | |
| Warranty Deed | -- | Heart Of America Title Inc | |
| Interfamily Deed Transfer | -- | -- |
Mortgage History
| Date | Status | Loan Amount | Loan Type |
|---|---|---|---|
| Open | $150,350 | New Conventional | |
| Previous Owner | $47,500 | Credit Line Revolving | |
| Previous Owner | $78,551 | FHA | |
| Previous Owner | $102,320 | Purchase Money Mortgage | |
| Previous Owner | $93,452 | FHA |
Property History
| Date | Event | Price | Change | Sq Ft Price |
|---|---|---|---|---|
| 11/24/2020 11/24/20 | Sold | -- | -- | -- |
| 10/30/2020 10/30/20 | Pending | -- | -- | -- |
| 10/14/2020 10/14/20 | For Sale | $155,000 | +63.3% | $97 / Sq Ft |
| 08/22/2012 08/22/12 | Sold | -- | -- | -- |
| 07/13/2012 07/13/12 | Pending | -- | -- | -- |
| 04/11/2012 04/11/12 | For Sale | $94,900 | -- | $64 / Sq Ft |
Tax History Compared to Growth
Tax History
| Year | Tax Paid | Tax Assessment Tax Assessment Total Assessment is a certain percentage of the fair market value that is determined by local assessors to be the total taxable value of land and additions on the property. | Land | Improvement |
|---|---|---|---|---|
| 2024 | $2,523 | $31,643 | $4,604 | $27,039 |
| 2023 | $2,523 | $31,643 | $3,981 | $27,662 |
| 2022 | $1,807 | $21,850 | $4,057 | $17,793 |
| 2021 | $1,806 | $21,850 | $4,057 | $17,793 |
| 2020 | $1,599 | $19,084 | $4,057 | $15,027 |
| 2019 | $1,584 | $19,084 | $4,057 | $15,027 |
| 2018 | $1,534 | $18,366 | $3,402 | $14,964 |
| 2017 | $1,534 | $18,366 | $3,402 | $14,964 |
| 2016 | $1,489 | $17,906 | $3,131 | $14,775 |
| 2014 | $1,453 | $17,384 | $3,040 | $14,344 |
Agents Affiliated with this Home
-
Meghan Phillip

Seller's Agent in 2020
Meghan Phillip
Keller Williams Realty Partners Inc.
(785) 979-3013
1 in this area
14 Total Sales
-
A
Buyer's Agent in 2020
Anthony Lovercamp
ReeceNichols - Eastland
-
Gerry Harris
G
Seller's Agent in 2012
Gerry Harris
Weber & Associates Realtors
(816) 529-2693
11 Total Sales
-
Chuck Weber

Seller Co-Listing Agent in 2012
Chuck Weber
Weber & Associates Realtors
(816) 878-6969
26 Total Sales
-
Bruce Marston
B
Buyer's Agent in 2012
Bruce Marston
RE/MAX Premier Properties
5 Total Sales
Map
Source: Heartland MLS
MLS Number: 2245274
APN: 33-410-03-01-00-0-00-000
- 12825 E 43rd St S
- 4429 S Mccoy St
- 12913 E 41st St S
- 12621 E 41st Terrace S
- 12310 E 43rd St S Unit B10
- 12300 E 43rd St S Unit A10
- 12613 E 41st Terrace S
- 13107 E 45th Terrace S
- 12909 E 40th St S
- 12507 E 46th Terrace S
- 13510 E 41st Terrace S
- 4013 S Crysler Ave Unit 8
- 4009 S Crysler #43 Ave
- 4514 S Willis Ave
- 12804 E 39th Terrace S
- 4007 S Crysler Ave Unit 5
- 4007 S Crysler Ave Unit 6
- 4007 S Crysler Ave Unit 8
- 4301 S James Ave
- 4005 S Crysler Ave Unit 10






