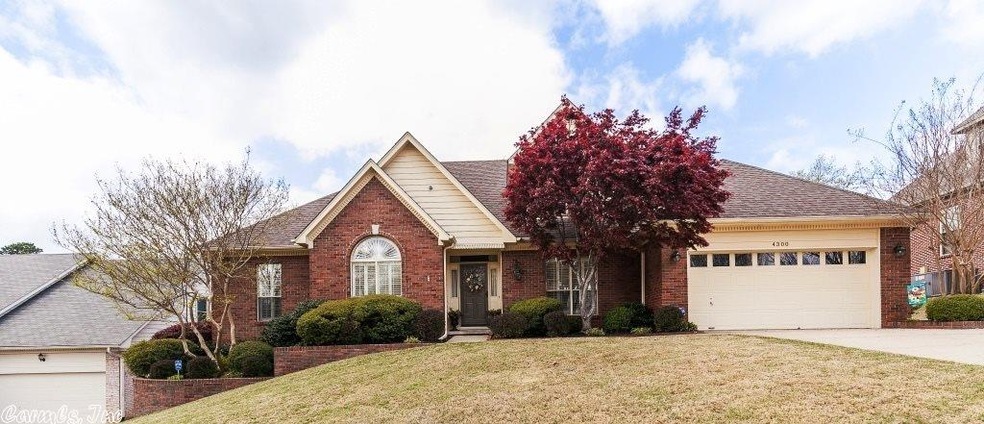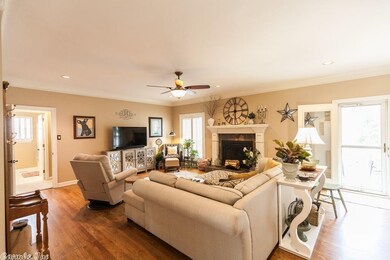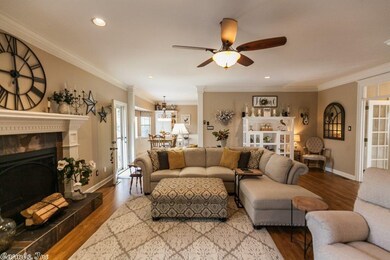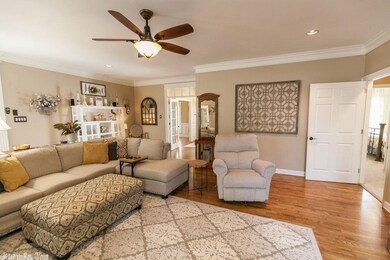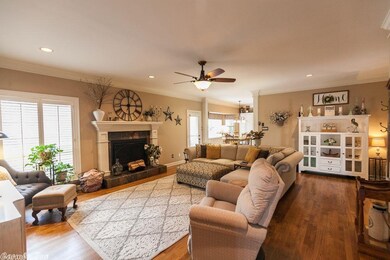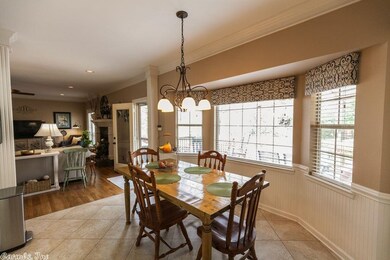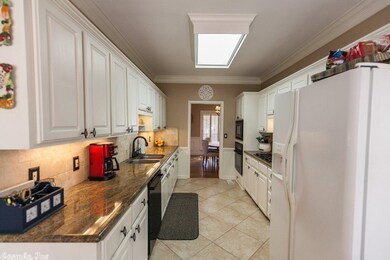
4300 Stoneview Ct Little Rock, AR 72212
River Mountain NeighborhoodHighlights
- Deck
- Traditional Architecture
- Main Floor Primary Bedroom
- Don Roberts Elementary School Rated A
- Wood Flooring
- Great Room
About This Home
As of January 2023Fantastic traditional home in immaculate condition in Longlea Manor subdivision. Light and bright, this open floorplan includes Formal Living Room/Office, Dining Room, and Great Room w/fireplace. Kitchen w/granite countertops & gas range opens up to a large multi-level deck w/hot tub & spacious backyard. Beautiful landscaping & outdoor lighting. Main level Master suite. Large entertainment area upstairs. Great workshop. This warm and wonderful family home lives like a one-level and is on a quiet cul-de-sac.
Home Details
Home Type
- Single Family
Est. Annual Taxes
- $3,928
Year Built
- Built in 1993
Lot Details
- 0.3 Acre Lot
- Fenced
- Landscaped
- Level Lot
- Sprinkler System
- Cleared Lot
Home Design
- Traditional Architecture
- Combination Foundation
- Composition Roof
Interior Spaces
- 3,150 Sq Ft Home
- 2-Story Property
- Built-in Bookshelves
- Ceiling Fan
- Wood Burning Fireplace
- Fireplace With Gas Starter
- Insulated Windows
- Window Treatments
- Insulated Doors
- Great Room
- Formal Dining Room
- Game Room
- Workshop
- Attic Floors
- Home Security System
Kitchen
- Eat-In Kitchen
- Stove
- Gas Range
- Microwave
- Dishwasher
- Disposal
Flooring
- Wood
- Carpet
- Tile
Bedrooms and Bathrooms
- 4 Bedrooms
- Primary Bedroom on Main
- Walk-In Closet
- Walk-in Shower
Laundry
- Laundry Room
- Washer Hookup
Parking
- 2 Car Garage
- Automatic Garage Door Opener
Outdoor Features
- Balcony
- Deck
- Outdoor Storage
Schools
- Don Roberts Elementary School
- Pinnacle View Middle School
Utilities
- Central Heating and Cooling System
- Gas Water Heater
Ownership History
Purchase Details
Home Financials for this Owner
Home Financials are based on the most recent Mortgage that was taken out on this home.Purchase Details
Home Financials for this Owner
Home Financials are based on the most recent Mortgage that was taken out on this home.Purchase Details
Home Financials for this Owner
Home Financials are based on the most recent Mortgage that was taken out on this home.Purchase Details
Home Financials for this Owner
Home Financials are based on the most recent Mortgage that was taken out on this home.Purchase Details
Home Financials for this Owner
Home Financials are based on the most recent Mortgage that was taken out on this home.Purchase Details
Home Financials for this Owner
Home Financials are based on the most recent Mortgage that was taken out on this home.Similar Homes in the area
Home Values in the Area
Average Home Value in this Area
Purchase History
| Date | Type | Sale Price | Title Company |
|---|---|---|---|
| Warranty Deed | $420,000 | American Abstract & Title | |
| Warranty Deed | $337,000 | Lenders Title Company | |
| Warranty Deed | $325,000 | Lenders Title Company | |
| Warranty Deed | $315,000 | Multiple | |
| Warranty Deed | $319,000 | Lenders Title Company | |
| Warranty Deed | $247,000 | -- |
Mortgage History
| Date | Status | Loan Amount | Loan Type |
|---|---|---|---|
| Open | $412,392 | FHA | |
| Previous Owner | $303,000 | New Conventional | |
| Previous Owner | $303,300 | New Conventional | |
| Previous Owner | $308,750 | New Conventional | |
| Previous Owner | $299,250 | New Conventional | |
| Previous Owner | $289,500 | New Conventional | |
| Previous Owner | $319,000 | Purchase Money Mortgage | |
| Previous Owner | $196,500 | Purchase Money Mortgage |
Property History
| Date | Event | Price | Change | Sq Ft Price |
|---|---|---|---|---|
| 01/26/2023 01/26/23 | Sold | $420,000 | +2.6% | $133 / Sq Ft |
| 12/22/2022 12/22/22 | For Sale | $409,500 | +21.5% | $130 / Sq Ft |
| 06/22/2018 06/22/18 | Sold | $337,000 | -0.9% | $107 / Sq Ft |
| 05/15/2018 05/15/18 | Pending | -- | -- | -- |
| 04/24/2018 04/24/18 | Price Changed | $339,900 | -2.0% | $108 / Sq Ft |
| 04/04/2018 04/04/18 | For Sale | $346,900 | +10.1% | $110 / Sq Ft |
| 07/23/2012 07/23/12 | Sold | $315,000 | -1.6% | $101 / Sq Ft |
| 06/23/2012 06/23/12 | Pending | -- | -- | -- |
| 03/26/2012 03/26/12 | For Sale | $320,000 | -- | $102 / Sq Ft |
Tax History Compared to Growth
Tax History
| Year | Tax Paid | Tax Assessment Tax Assessment Total Assessment is a certain percentage of the fair market value that is determined by local assessors to be the total taxable value of land and additions on the property. | Land | Improvement |
|---|---|---|---|---|
| 2023 | $4,321 | $73,511 | $14,000 | $59,511 |
| 2022 | $4,124 | $73,511 | $14,000 | $59,511 |
| 2021 | $3,956 | $56,110 | $10,000 | $46,110 |
| 2020 | $3,553 | $56,110 | $10,000 | $46,110 |
| 2019 | $3,553 | $56,110 | $10,000 | $46,110 |
| 2018 | $3,578 | $56,110 | $10,000 | $46,110 |
| 2017 | $3,928 | $56,110 | $10,000 | $46,110 |
| 2016 | $3,926 | $56,080 | $14,000 | $42,080 |
| 2015 | $3,931 | $56,080 | $14,000 | $42,080 |
| 2014 | $3,931 | $56,080 | $14,000 | $42,080 |
Agents Affiliated with this Home
-

Seller's Agent in 2023
Todd Armstrong
Todd Armstrong Real Estate
(501) 626-6102
6 in this area
134 Total Sales
-

Buyer's Agent in 2023
Patti Bennett
Modern Realty Group
(501) 831-5487
2 in this area
50 Total Sales
-

Seller's Agent in 2018
Susan Reynolds
Janet Jones Company
(501) 912-3201
3 in this area
114 Total Sales
-
L
Seller's Agent in 2012
Lisa Richardson
River Trail Properties
-

Seller Co-Listing Agent in 2012
Robert Richardson
Crye-Leike
(501) 580-1808
4 in this area
166 Total Sales
-

Buyer's Agent in 2012
Stan McLellan
McLellan & Associates Real Estate Group
(501) 580-3649
5 in this area
159 Total Sales
Map
Source: Cooperative Arkansas REALTORS® MLS
MLS Number: 18010107
APN: 43L-008-05-066-00
- 4215 Longtree Cove
- 13800 Longtree Dr
- 4210 Longtree Cove
- 4515 Old Oak Dr
- 14220 Longtree Dr
- 14306 Longtree Dr
- 46 Chimney Sweep Ln
- 14023 Pleasant Forest Dr
- 5 Pine View Place
- 9 Bent Tree Dr
- 13508 Christopher Dr
- 13701 Pleasant Forest Dr
- 4400 Sugar Maple Ln
- 14115 Taylor Loop Rd
- 152 Hickory Creek Cir
- Lot 42 Hickory Hills Cir
- Lot 43 Hickory Hills Cir
- 4208 Sugar Maple Ln
- 13222 White Fir Ln
- 42 Hickory Hills Cir
