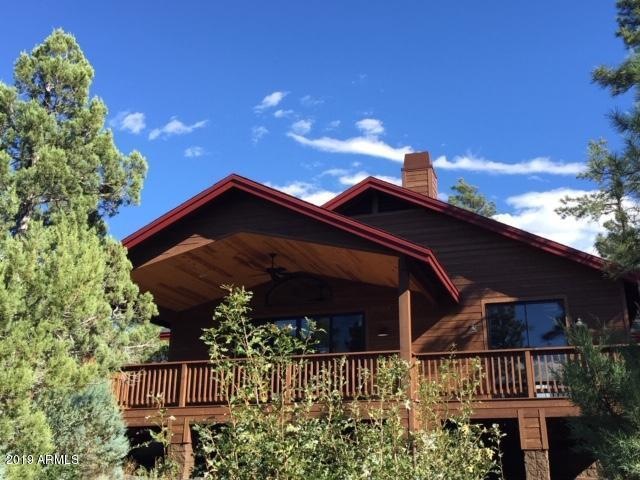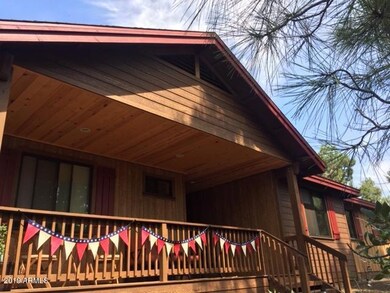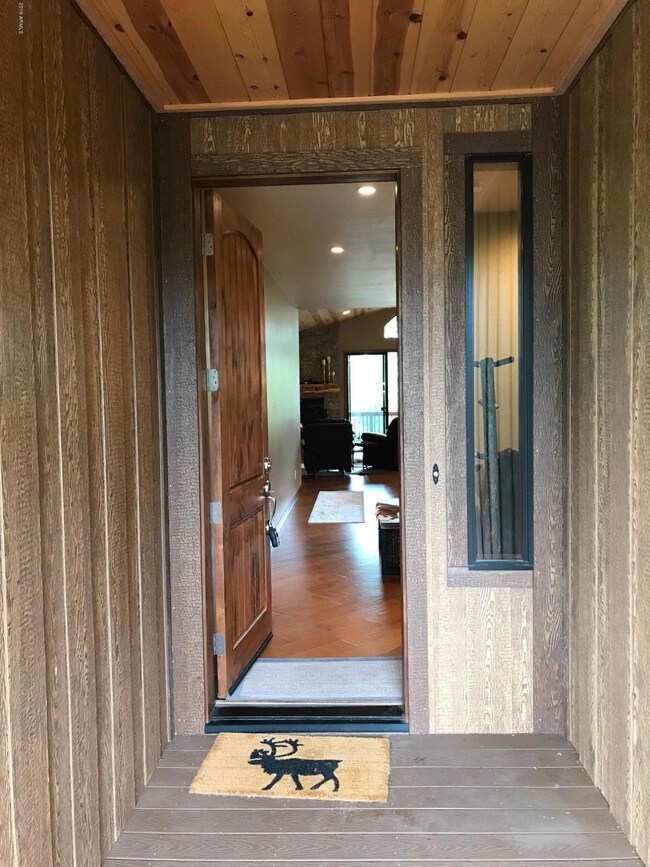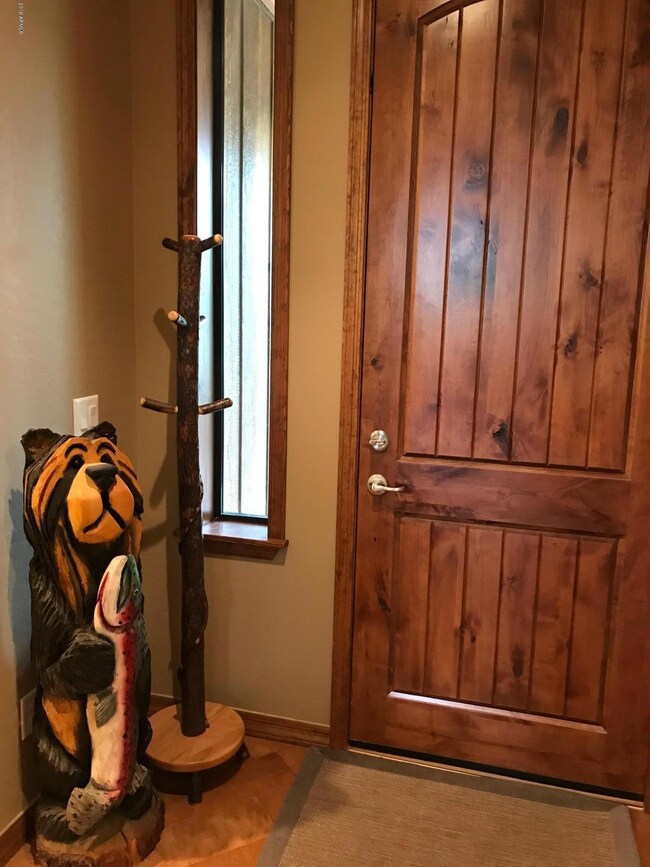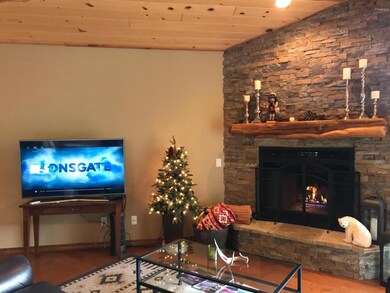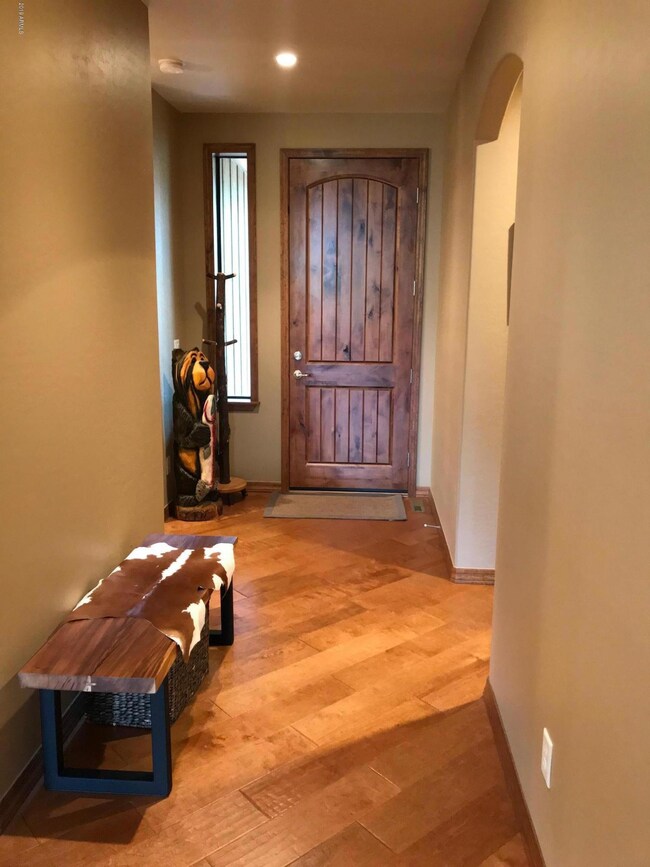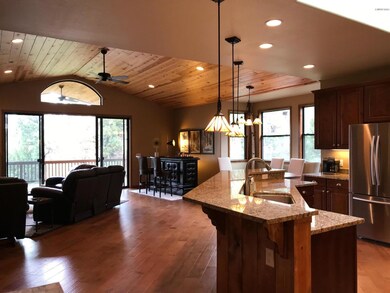
4300 Sugar Pine Loop Show Low, AZ 85901
Highlights
- On Golf Course
- Gated Community
- Wood Flooring
- Show Low High School Rated A-
- Mountain View
- Granite Countertops
About This Home
As of January 2020Enjoy all four seasons in this beautiful, custom home located on a wide corner lot overlooking the 15th green and gorgeous water feature. You will LOVE this Spacious split floor plan and open layout. Like new with hand scraped hardwood flooring, custom stone fireplace with Juniper mantle, oversized wood doors, custom tile accents throughout this home showcase true quality craftsmanship. Spacious kitchen features granite countertops, stainless hood and appliances, large pantry and 5 burner gas stove. The luxurious master suite features a spa-Like retreat complete with oversized tub a beautiful picture window and walk in shower with double shower heads and custom river rock flooring. Walk out the expansive double-sliding doors that open to the incredible trek deck spanning the entire home.
Last Agent to Sell the Property
West USA Realty License #SA531956000 Listed on: 07/12/2019

Co-Listed By
Stephanie Natichioni
West USA Realty License #SA515372000
Last Buyer's Agent
Lee Courtney
Coldwell Banker Trails and Paths
Home Details
Home Type
- Single Family
Est. Annual Taxes
- $3,549
Year Built
- Built in 2014
Lot Details
- 0.42 Acre Lot
- On Golf Course
HOA Fees
- $170 Monthly HOA Fees
Parking
- 2 Car Garage
Home Design
- Wood Frame Construction
- Composition Roof
Interior Spaces
- 2,101 Sq Ft Home
- 1-Story Property
- Double Pane Windows
- Living Room with Fireplace
- Mountain Views
Kitchen
- Eat-In Kitchen
- Breakfast Bar
- Built-In Microwave
- Granite Countertops
Flooring
- Wood
- Carpet
- Tile
Bedrooms and Bathrooms
- 3 Bedrooms
- Primary Bathroom is a Full Bathroom
- 2.5 Bathrooms
- Dual Vanity Sinks in Primary Bathroom
- Bathtub With Separate Shower Stall
Utilities
- Central Air
- Heating System Uses Natural Gas
Listing and Financial Details
- Tax Lot 46
- Assessor Parcel Number 309-64-046
Community Details
Overview
- Association fees include ground maintenance, street maintenance
- Hosmco Association, Phone Number (928) 537-1067
- Built by TORREON
- Mountain Houses At Torreon Subdivision, Single Level Cabin Floorplan
Recreation
- Golf Course Community
- Tennis Courts
- Community Playground
- Heated Community Pool
- Community Spa
- Bike Trail
Additional Features
- Recreation Room
- Gated Community
Ownership History
Purchase Details
Home Financials for this Owner
Home Financials are based on the most recent Mortgage that was taken out on this home.Purchase Details
Home Financials for this Owner
Home Financials are based on the most recent Mortgage that was taken out on this home.Purchase Details
Similar Homes in Show Low, AZ
Home Values in the Area
Average Home Value in this Area
Purchase History
| Date | Type | Sale Price | Title Company |
|---|---|---|---|
| Warranty Deed | $444,000 | Lawyers Title Of Arizona Inc | |
| Warranty Deed | $380,000 | Lawyers Title Of Arizona Inc | |
| Interfamily Deed Transfer | -- | Pioneer Title Agency | |
| Cash Sale Deed | $29,000 | Pioneer Title Agency |
Mortgage History
| Date | Status | Loan Amount | Loan Type |
|---|---|---|---|
| Previous Owner | $342,000 | New Conventional |
Property History
| Date | Event | Price | Change | Sq Ft Price |
|---|---|---|---|---|
| 01/28/2020 01/28/20 | Sold | $444,000 | -5.3% | $211 / Sq Ft |
| 01/03/2020 01/03/20 | Pending | -- | -- | -- |
| 11/15/2019 11/15/19 | Price Changed | $469,000 | -1.3% | $223 / Sq Ft |
| 09/13/2019 09/13/19 | Price Changed | $475,000 | -2.9% | $226 / Sq Ft |
| 08/05/2019 08/05/19 | Price Changed | $489,000 | -2.0% | $233 / Sq Ft |
| 07/12/2019 07/12/19 | For Sale | $499,000 | +29.6% | $238 / Sq Ft |
| 11/20/2015 11/20/15 | Sold | $385,000 | -- | $183 / Sq Ft |
Tax History Compared to Growth
Tax History
| Year | Tax Paid | Tax Assessment Tax Assessment Total Assessment is a certain percentage of the fair market value that is determined by local assessors to be the total taxable value of land and additions on the property. | Land | Improvement |
|---|---|---|---|---|
| 2026 | $3,973 | -- | -- | -- |
| 2025 | $3,912 | $56,917 | $7,730 | $49,187 |
| 2024 | $3,702 | $62,469 | $7,565 | $54,904 |
| 2023 | $3,912 | $49,433 | $4,225 | $45,208 |
| 2022 | $3,702 | $0 | $0 | $0 |
| 2021 | $3,705 | $0 | $0 | $0 |
| 2020 | $3,533 | $0 | $0 | $0 |
| 2019 | $3,524 | $0 | $0 | $0 |
| 2018 | $3,549 | $0 | $0 | $0 |
| 2017 | $3,465 | $0 | $0 | $0 |
| 2016 | $3,414 | $0 | $0 | $0 |
| 2015 | $555 | $4,800 | $4,800 | $0 |
Agents Affiliated with this Home
-
Lee Courtney

Seller's Agent in 2020
Lee Courtney
West USA Realty
(480) 296-5922
102 Total Sales
-
S
Seller Co-Listing Agent in 2020
Stephanie Natichioni
West USA Realty
-
Jeff Covey

Seller's Agent in 2015
Jeff Covey
Long Realty Covey Luxury Properties
(602) 999-1163
89 Total Sales
Map
Source: Arizona Regional Multiple Listing Service (ARMLS)
MLS Number: 5952016
APN: 309-64-046
- 4330 W Box Elder Ln
- 3950 Sugar Pine Loop
- 221 S Falling Leaf Rd
- 221 S Falling Leaf Rd Unit 99
- 3871 W Sugar Pine Way
- 4651 W White Oak Ln
- 220 S Silk Tassel Rd
- 3050 W Black Oak Loop Unit Lot 7
- 3700 W Black Oak Loop Unit 1
- 4311 W Hawthorn Rd
- 4790 W Hawthorn Rd Unit Lot 053
- 4160 W Hawthorn Rd
- 3260 W Black Oak Loop Unit Lot 28
- 3510 W Black Oak Loop Unit Lot 53
- 4740 W White Oak Ln
- 3951 W Cooley St
- 831 S Rockcress Ln
- 4260 W Cooley St
- 810 S Rockcress Ln
- 3200 W Black Oak Loop
