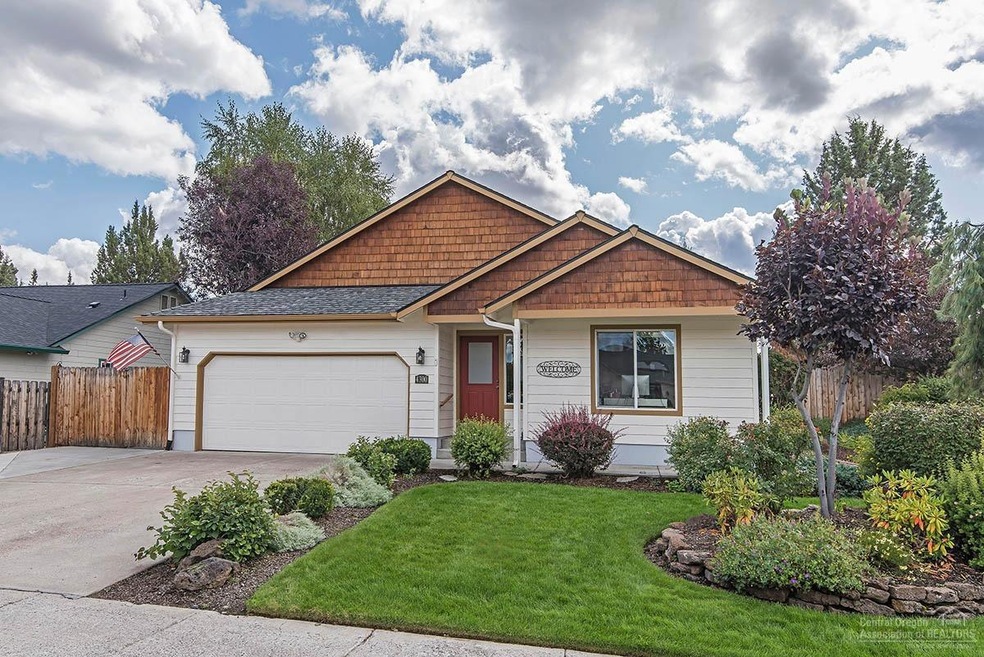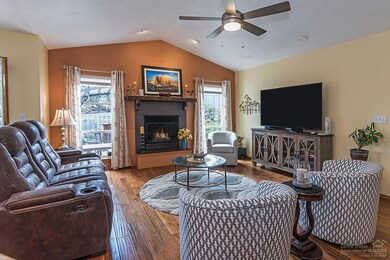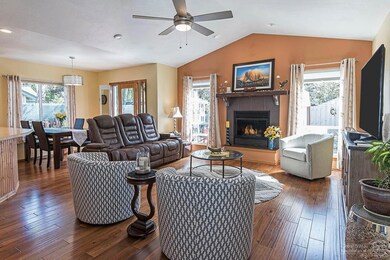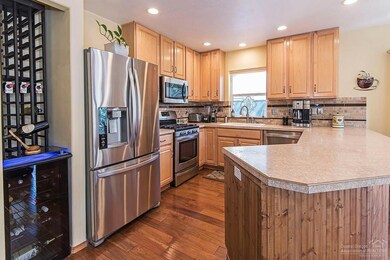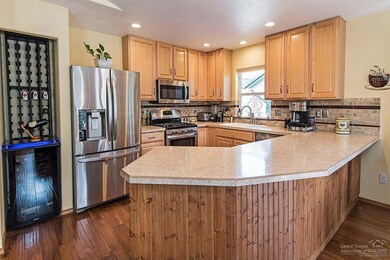
4300 SW Ben Hogan Dr Redmond, OR 97756
Highlights
- Golf Course Community
- Deck
- Traditional Architecture
- Sage Elementary School Rated A-
- Territorial View
- Wood Flooring
About This Home
As of August 2024Super sweet single level in The Greens at Redmond. This warm and inviting home is move-in ready with newer kitchen appliances and pull-out drawers, gas fireplace in the living room, dining area with French door access to the patio. Newly remodeled second bathroom, Private, fenced back yard is enhanced by the large patio, gazebo with lighting, cascading water feature, plantings for year around color, and landscape lighting. The two-car garage has abundant storage cabinets, HEPA furnace, and the electrical panel is wired for a hot tub. Call your favorite Realtor to schedule a showing.
Last Agent to Sell the Property
Coldwell Banker Bain Brokerage Email: karin.johnson@cbrealty.com License #201101086 Listed on: 10/08/2019

Last Buyer's Agent
Caroline McDonald
Compass Commercial Real Estate License #201223167
Home Details
Home Type
- Single Family
Est. Annual Taxes
- $2,139
Year Built
- Built in 2002
Lot Details
- 7,405 Sq Ft Lot
- Fenced
- Drip System Landscaping
- Property is zoned RS, RS
HOA Fees
- $75 Monthly HOA Fees
Parking
- 2 Car Attached Garage
- Workshop in Garage
- Driveway
Home Design
- Traditional Architecture
- Stem Wall Foundation
- Frame Construction
- Composition Roof
Interior Spaces
- 1,361 Sq Ft Home
- 1-Story Property
- Ceiling Fan
- Gas Fireplace
- Double Pane Windows
- Vinyl Clad Windows
- Living Room with Fireplace
- Territorial Views
Kitchen
- Breakfast Area or Nook
- Breakfast Bar
- Oven
- Range
- Microwave
- Dishwasher
- Laminate Countertops
- Disposal
Flooring
- Wood
- Carpet
- Tile
Bedrooms and Bathrooms
- 3 Bedrooms
- Linen Closet
- Walk-In Closet
- 2 Full Bathrooms
- Double Vanity
- Bathtub Includes Tile Surround
Laundry
- Laundry Room
- Dryer
- Washer
Home Security
- Carbon Monoxide Detectors
- Fire and Smoke Detector
Eco-Friendly Details
- Drip Irrigation
Outdoor Features
- Deck
- Patio
- Outdoor Water Feature
- Gazebo
- Outdoor Storage
- Storage Shed
Schools
- Sage Elementary School
- Obsidian Middle School
- Ridgeview High School
Utilities
- Forced Air Heating and Cooling System
- Heating System Uses Natural Gas
- Water Heater
Listing and Financial Details
- Exclusions: Firepit, freezer in garage
- Tax Lot 107
- Assessor Parcel Number 194049
Community Details
Overview
- Greens At Redmond Subdivision
Recreation
- Golf Course Community
Ownership History
Purchase Details
Home Financials for this Owner
Home Financials are based on the most recent Mortgage that was taken out on this home.Purchase Details
Purchase Details
Home Financials for this Owner
Home Financials are based on the most recent Mortgage that was taken out on this home.Purchase Details
Home Financials for this Owner
Home Financials are based on the most recent Mortgage that was taken out on this home.Purchase Details
Home Financials for this Owner
Home Financials are based on the most recent Mortgage that was taken out on this home.Purchase Details
Home Financials for this Owner
Home Financials are based on the most recent Mortgage that was taken out on this home.Purchase Details
Home Financials for this Owner
Home Financials are based on the most recent Mortgage that was taken out on this home.Similar Homes in Redmond, OR
Home Values in the Area
Average Home Value in this Area
Purchase History
| Date | Type | Sale Price | Title Company |
|---|---|---|---|
| Warranty Deed | $483,000 | First American Title | |
| Warranty Deed | -- | None Listed On Document | |
| Warranty Deed | $325,000 | Amerititle | |
| Warranty Deed | $305,000 | Amerititle | |
| Warranty Deed | $229,000 | Western Title & Escrow | |
| Warranty Deed | $215,000 | First Amer Title Ins Co Or | |
| Warranty Deed | $174,900 | First Amer Title Ins Co Or |
Mortgage History
| Date | Status | Loan Amount | Loan Type |
|---|---|---|---|
| Previous Owner | $310,000 | New Conventional | |
| Previous Owner | $307,175 | New Conventional | |
| Previous Owner | $283,525 | VA | |
| Previous Owner | $178,000 | New Conventional | |
| Previous Owner | $172,000 | Fannie Mae Freddie Mac | |
| Previous Owner | $10,000 | Unknown | |
| Previous Owner | $139,920 | Unknown | |
| Closed | $34,980 | No Value Available |
Property History
| Date | Event | Price | Change | Sq Ft Price |
|---|---|---|---|---|
| 08/23/2024 08/23/24 | Sold | $483,000 | -2.4% | $355 / Sq Ft |
| 08/12/2024 08/12/24 | Pending | -- | -- | -- |
| 06/25/2024 06/25/24 | For Sale | $495,000 | 0.0% | $364 / Sq Ft |
| 04/19/2024 04/19/24 | Pending | -- | -- | -- |
| 04/17/2024 04/17/24 | For Sale | $495,000 | +52.3% | $364 / Sq Ft |
| 12/03/2019 12/03/19 | Sold | $325,000 | 0.0% | $239 / Sq Ft |
| 10/18/2019 10/18/19 | Pending | -- | -- | -- |
| 09/18/2019 09/18/19 | For Sale | $325,000 | +6.6% | $239 / Sq Ft |
| 03/27/2017 03/27/17 | Sold | $305,000 | 0.0% | $224 / Sq Ft |
| 02/22/2017 02/22/17 | Pending | -- | -- | -- |
| 11/30/2016 11/30/16 | For Sale | $305,000 | +33.2% | $224 / Sq Ft |
| 09/02/2014 09/02/14 | Sold | $229,000 | 0.0% | $169 / Sq Ft |
| 08/04/2014 08/04/14 | Pending | -- | -- | -- |
| 04/30/2014 04/30/14 | For Sale | $229,000 | -- | $169 / Sq Ft |
Tax History Compared to Growth
Tax History
| Year | Tax Paid | Tax Assessment Tax Assessment Total Assessment is a certain percentage of the fair market value that is determined by local assessors to be the total taxable value of land and additions on the property. | Land | Improvement |
|---|---|---|---|---|
| 2024 | $3,404 | $168,920 | -- | -- |
| 2023 | $3,255 | $164,000 | $0 | $0 |
| 2022 | $2,959 | $154,600 | $0 | $0 |
| 2021 | $2,861 | $150,100 | $0 | $0 |
| 2020 | $2,732 | $150,100 | $0 | $0 |
| 2019 | $2,139 | $145,730 | $0 | $0 |
| 2018 | $2,086 | $141,490 | $0 | $0 |
| 2017 | $2,036 | $137,370 | $0 | $0 |
| 2016 | $2,453 | $133,370 | $0 | $0 |
| 2015 | $2,378 | $129,490 | $0 | $0 |
| 2014 | $2,315 | $125,720 | $0 | $0 |
Agents Affiliated with this Home
-
April Tovar
A
Seller's Agent in 2024
April Tovar
Total Real Estate Group
(541) 330-0588
4 Total Sales
-
EMILY ARONSON

Buyer's Agent in 2024
EMILY ARONSON
Coldwell Banker Bain
(541) 419-2334
110 Total Sales
-
Karin Johnson

Seller's Agent in 2019
Karin Johnson
Coldwell Banker Bain
(541) 639-6140
34 Total Sales
-
C
Buyer's Agent in 2019
Caroline McDonald
Compass Commercial Real Estate
-
Lana Carrell
L
Seller's Agent in 2017
Lana Carrell
Century 21 North Homes Realty
(541) 419-6810
16 Total Sales
-
Dee Baker
D
Buyer's Agent in 2017
Dee Baker
Windermere Realty Trust
20 Total Sales
Map
Source: Oregon Datashare
MLS Number: 201909035
APN: 194049
- 4415 SW Ben Hogan Dr
- 4422 S Highway 97
- 4199 SW 34th St
- 3810 SW 30th Ct
- 3736 SW Tommy Armour Ln
- 4283 SW 34th St
- 3721 SW Tommy Armour Ln
- 3606 SW Badger Ave
- 3826 SW Sam Snead Ct
- 2755 SW Greens Blvd Unit 12
- 2755 SW Greens Blvd Unit 11
- 3691 SW Bobby Jones Ct
- 3537 SW 26th St
- 5063 S Highway 97 Unit 52
- 3690 SW Badger Ct
- 3730 SW Badger Ct
- 4534 SW 37th St
- 3709 SW Coyote Place
- 4649 SW 36th St
- 3455 SW 28th St
