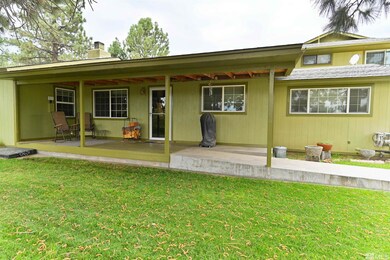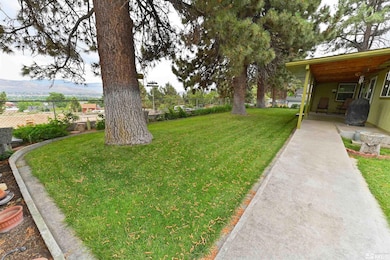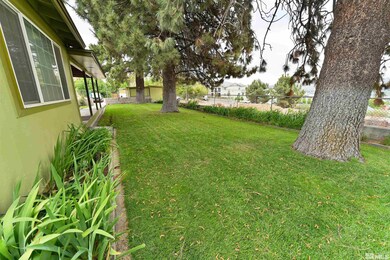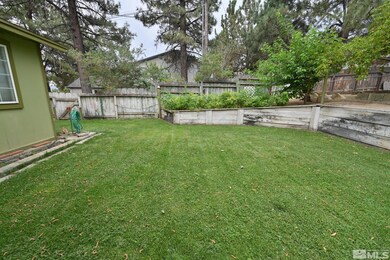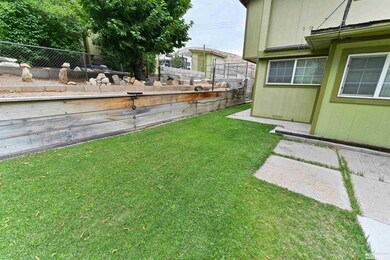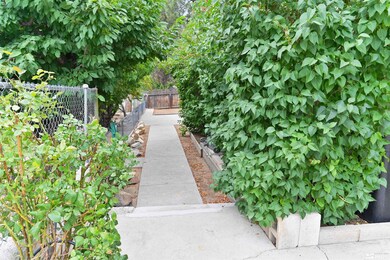
4300 Voltaire St Carson City, NV 89703
Lakeview NeighborhoodHighlights
- City View
- 1 Fireplace
- Ceramic Tile Flooring
- 0.9 Acre Lot
- Double Oven
About This Home
As of April 2025Nestled in a picturesque setting with peaceful city and valley views, this charming property offers a unique blend of comfort and functionality. This home boasts a distinctive floor plan featuring three spacious bedrooms and two bathrooms. The generous living spaces are designed to cater to both relaxation and entertainment, ensuring a cozy and welcoming atmosphere for family and friends., Equestrian enthusiasts will be delighted to know that horses are allowed on the property, providing ample opportunity to enjoy the stunning Nevada landscape on horseback. The detached garage, complete with a workshop, offers additional space for your hobbies, projects, or extra storage needs. Don't miss out on this rare gem that perfectly combines serene country living with convenient city access. Make this unique property your new home and experience the best of Carson City living today!
Home Details
Home Type
- Single Family
Est. Annual Taxes
- $2,236
Year Built
- Built in 1962
Lot Details
- 0.9 Acre Lot
- Property is zoned SF1A
Parking
- 5 Car Garage
Property Views
- City
- Valley
Interior Spaces
- 2,512 Sq Ft Home
- 1 Fireplace
Kitchen
- Double Oven
- Dishwasher
- Disposal
Flooring
- Carpet
- Laminate
- Ceramic Tile
Bedrooms and Bathrooms
- 3 Bedrooms
- 2 Full Bathrooms
Laundry
- Dryer
- Washer
Schools
- Bordewich-Bray Elementary School
- Carson Middle School
- Carson High School
Utilities
- Internet Available
Listing and Financial Details
- Assessor Parcel Number 00925304
Ownership History
Purchase Details
Home Financials for this Owner
Home Financials are based on the most recent Mortgage that was taken out on this home.Map
Similar Homes in Carson City, NV
Home Values in the Area
Average Home Value in this Area
Purchase History
| Date | Type | Sale Price | Title Company |
|---|---|---|---|
| Bargain Sale Deed | $656,000 | First American Title |
Mortgage History
| Date | Status | Loan Amount | Loan Type |
|---|---|---|---|
| Open | $623,000 | New Conventional | |
| Previous Owner | $30,000 | New Conventional | |
| Previous Owner | $267,000 | New Conventional | |
| Previous Owner | $267,000 | New Conventional | |
| Previous Owner | $252,585 | New Conventional | |
| Previous Owner | $230,500 | New Conventional | |
| Previous Owner | $204,375 | New Conventional | |
| Previous Owner | $182,000 | New Conventional | |
| Previous Owner | $165,000 | New Conventional | |
| Previous Owner | $66,000 | Credit Line Revolving | |
| Previous Owner | $70,000 | New Conventional |
Property History
| Date | Event | Price | Change | Sq Ft Price |
|---|---|---|---|---|
| 04/18/2025 04/18/25 | Sold | $656,000 | -9.5% | $261 / Sq Ft |
| 03/22/2025 03/22/25 | Pending | -- | -- | -- |
| 01/09/2025 01/09/25 | Price Changed | $725,000 | -3.3% | $289 / Sq Ft |
| 10/23/2024 10/23/24 | Price Changed | $750,000 | -2.0% | $299 / Sq Ft |
| 10/01/2024 10/01/24 | Price Changed | $765,000 | -1.9% | $305 / Sq Ft |
| 07/18/2024 07/18/24 | For Sale | $780,000 | -- | $311 / Sq Ft |
Tax History
| Year | Tax Paid | Tax Assessment Tax Assessment Total Assessment is a certain percentage of the fair market value that is determined by local assessors to be the total taxable value of land and additions on the property. | Land | Improvement |
|---|---|---|---|---|
| 2024 | $2,303 | $101,439 | $52,500 | $48,939 |
| 2023 | $2,236 | $99,098 | $52,500 | $46,598 |
| 2022 | $2,171 | $83,485 | $44,450 | $39,035 |
| 2021 | $2,108 | $79,129 | $40,250 | $38,879 |
| 2020 | $2,108 | $76,063 | $36,750 | $39,313 |
| 2019 | $1,986 | $75,937 | $36,750 | $39,187 |
| 2018 | $1,928 | $72,380 | $33,600 | $38,780 |
| 2017 | $1,872 | $72,898 | $33,600 | $39,298 |
| 2016 | $1,825 | $67,526 | $26,950 | $40,576 |
| 2015 | $1,821 | $62,571 | $23,625 | $38,946 |
| 2014 | $1,768 | $56,626 | $17,500 | $39,126 |
Source: Northern Nevada Regional MLS
MLS Number: 240009070
APN: 009-253-04
- 3860 Bonnie Place
- 170 Koontz Ln Unit 137
- 170 Koontz Ln Unit 76
- 5155 Highway 50
- 801 Koontz Ln
- 185 Windtree Cir
- 410 Dublin St
- 817 Travis Dr
- 3067 Austin Ln
- 1235 Koontz Ln
- 00 Sonoma St
- 2489 Silver Sage Dr
- 2387 Lewis Dr
- 4189 Capitol View Dr
- 1407 Goshute Way
- 1308 Fremont St
- 2350 Baker Dr
- 2480 Meadowbrook Ln
- 1112 Monument Peak Dr
- 6509 Montgomery Pass Ct

