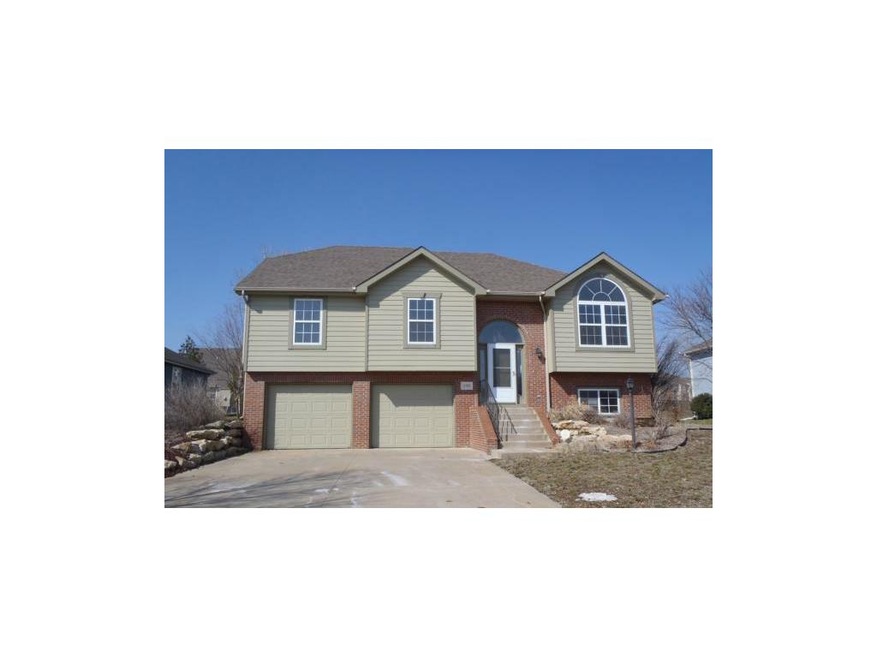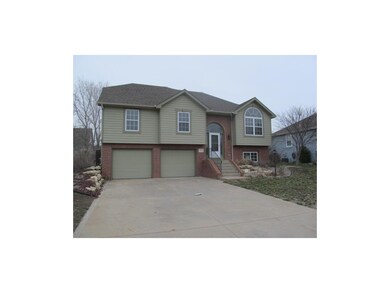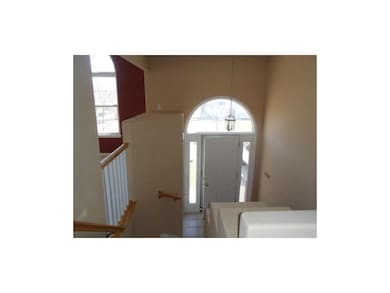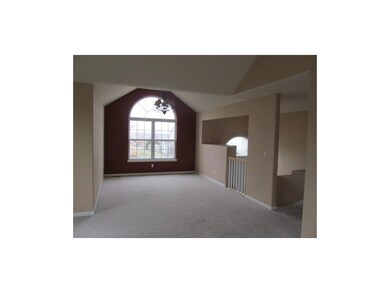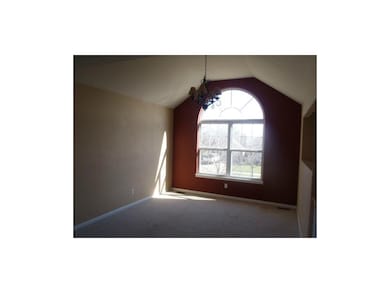
4300 W 26th Terrace Lawrence, KS 66047
Estimated Value: $382,767 - $428,000
Highlights
- Deck
- Wood Flooring
- Thermal Windows
- Sunflower Elementary School Rated A-
- Main Floor Primary Bedroom
- Enclosed patio or porch
About This Home
As of June 2013Great neighborhood with convenient access to bike/walking trail and parks. Very close to Sunflower Elementary and Southwest Middle Schools. Family room and additional bedroom in the basement, Not the typical bi-level - this is a Must See!
Last Agent to Sell the Property
RE/MAX Connections License #BR00052208 Listed on: 04/07/2013

Home Details
Home Type
- Single Family
Est. Annual Taxes
- $3,312
Year Built
- Built in 2001
Lot Details
- 8,712 Sq Ft Lot
- Partially Fenced Property
Parking
- 2 Car Attached Garage
- Front Facing Garage
Home Design
- Split Level Home
- Frame Construction
- Composition Roof
Interior Spaces
- 2,270 Sq Ft Home
- Thermal Windows
- Family Room
- Living Room with Fireplace
- Finished Basement
- Garage Access
- Eat-In Kitchen
- Laundry on lower level
Flooring
- Wood
- Carpet
Bedrooms and Bathrooms
- 3 Bedrooms
- Primary Bedroom on Main
- 2 Full Bathrooms
Outdoor Features
- Deck
- Enclosed patio or porch
Schools
- Sunflower Elementary School
- Lawrence High School
Additional Features
- City Lot
- Forced Air Heating and Cooling System
Community Details
- Association fees include no amenities
- Sunflower Park Subdivision
Listing and Financial Details
- Exclusions: all
Ownership History
Purchase Details
Home Financials for this Owner
Home Financials are based on the most recent Mortgage that was taken out on this home.Purchase Details
Home Financials for this Owner
Home Financials are based on the most recent Mortgage that was taken out on this home.Purchase Details
Purchase Details
Purchase Details
Home Financials for this Owner
Home Financials are based on the most recent Mortgage that was taken out on this home.Purchase Details
Home Financials for this Owner
Home Financials are based on the most recent Mortgage that was taken out on this home.Purchase Details
Home Financials for this Owner
Home Financials are based on the most recent Mortgage that was taken out on this home.Similar Homes in Lawrence, KS
Home Values in the Area
Average Home Value in this Area
Purchase History
| Date | Buyer | Sale Price | Title Company |
|---|---|---|---|
| Alvarado Salvador | -- | Security 1St Title | |
| Watson Paul Michael | -- | Continental Title Company | |
| Secretary Of Housing & Urban Development | -- | None Available | |
| Reihani Kamran | -- | First American Title | |
| Reihani Kamran | -- | First American Title | |
| Allen Brendon M | -- | Commerce Title | |
| Nugent Darin Adam | -- | First American Title |
Mortgage History
| Date | Status | Borrower | Loan Amount |
|---|---|---|---|
| Open | Alvarado Salvador | $270,646 | |
| Previous Owner | Watson Paul Michael | $176,739 | |
| Previous Owner | Reihani Kamran | $229,904 | |
| Previous Owner | Allen Peony L | $23,200 | |
| Previous Owner | Allen Brendon M | $186,300 | |
| Previous Owner | Nugent Darin Adam | $162,000 | |
| Closed | Nugent Darin Adam | $40,500 |
Property History
| Date | Event | Price | Change | Sq Ft Price |
|---|---|---|---|---|
| 06/14/2013 06/14/13 | Sold | -- | -- | -- |
| 04/17/2013 04/17/13 | Pending | -- | -- | -- |
| 04/08/2013 04/08/13 | For Sale | $180,000 | -- | $79 / Sq Ft |
Tax History Compared to Growth
Tax History
| Year | Tax Paid | Tax Assessment Tax Assessment Total Assessment is a certain percentage of the fair market value that is determined by local assessors to be the total taxable value of land and additions on the property. | Land | Improvement |
|---|---|---|---|---|
| 2024 | $5,473 | $43,999 | $7,475 | $36,524 |
| 2023 | $5,343 | $41,481 | $5,520 | $35,961 |
| 2022 | $4,687 | $36,202 | $5,060 | $31,142 |
| 2021 | $4,023 | $30,130 | $4,830 | $25,300 |
| 2020 | $4,003 | $30,130 | $4,830 | $25,300 |
| 2019 | $3,836 | $28,923 | $4,830 | $24,093 |
| 2018 | $3,677 | $27,534 | $4,600 | $22,934 |
| 2017 | $3,651 | $27,037 | $4,600 | $22,437 |
| 2016 | $3,423 | $26,485 | $5,173 | $21,312 |
| 2015 | -- | $25,829 | $5,173 | $20,656 |
| 2014 | -- | $24,817 | $5,173 | $19,644 |
Agents Affiliated with this Home
-
Sharon Hubbard

Seller's Agent in 2013
Sharon Hubbard
RE/MAX Connections
(785) 242-9100
185 Total Sales
-
Non MLS
N
Buyer's Agent in 2013
Non MLS
Non-MLS Office
7,636 Total Sales
Map
Source: Heartland MLS
MLS Number: 1823755
APN: 023-112-10-0-20-12-013.00-0
- 4309 W 26th Terrace
- 2732 S Bluestem Ct
- 2731 Bluestem Dr
- 2528 Scottsdale St
- 4301 Wimbledon Terrace Unit 7A
- 4717 W 25th St
- 3729 Brush Creek Dr
- 4832 Tempe St
- 4025 Crossgate Ct
- 4001 Crossgate Ct
- 2417 Brush Creek Dr
- 3726 Hartford Ave
- 4924 Stoneback Place
- 2101 Riviera Dr
- 2015 Crossgate Dr
- 4505 Turnberry Dr
- 2110 Greenbrier Dr
- 2800 Meadow Dr
- 3231 W 26th St
- 3033 Havrone Way
- 4300 W 26th Terrace
- 4304 W 26th Terrace
- 4218 W 26th Terrace
- 4301 Teal Dr
- 4308 W 26th Terrace
- 4223 Teal Dr
- 4214 W 26th Terrace
- 4305 Teal Dr
- 4309 Teal Dr
- 4221 W 26th Terrace
- 4301 W 26th Terrace
- 4219 Teal Dr
- 4312 W 26th Terrace
- 4210 W 26th Terrace
- 4217 W 26th Terrace
- 4305 W 26th Terrace
- 4313 Teal Dr
- 4213 W 26th Terrace
- 4215 Teal Dr
- 4316 W 26th Terrace
