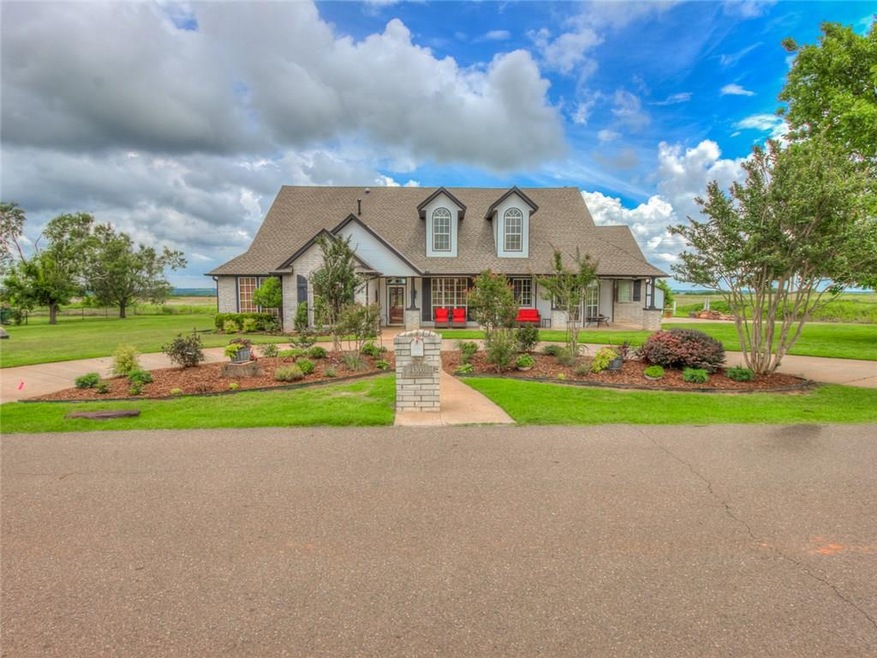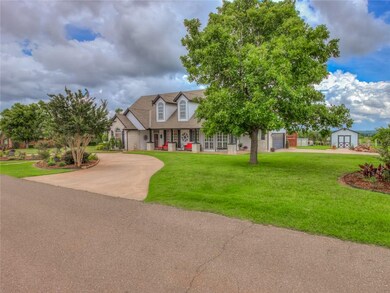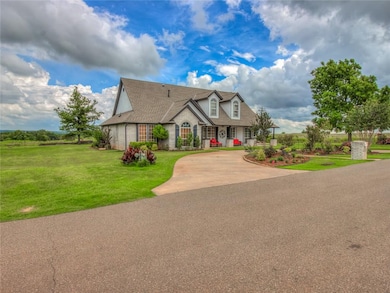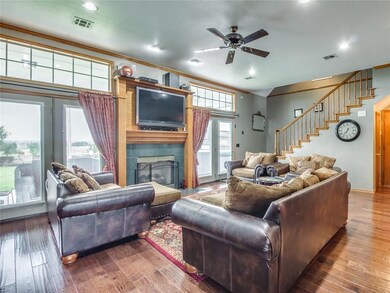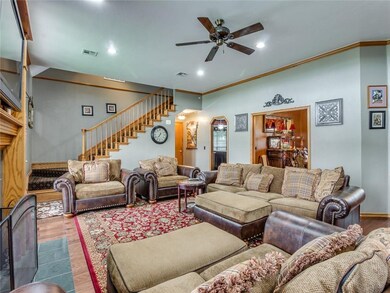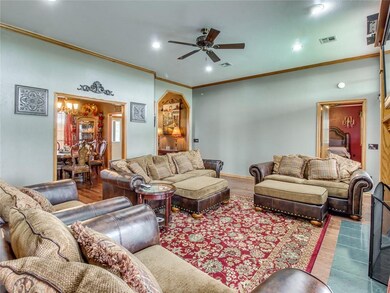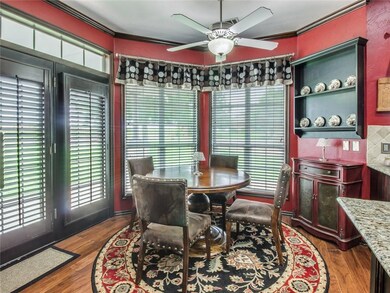
4300 W Canyon Rd Guthrie, OK 73044
Cedar Valley NeighborhoodEstimated Value: $384,000 - $453,000
Highlights
- Spa
- Traditional Architecture
- Corner Lot
- Fogarty Elementary School Rated 9+
- Whirlpool Bathtub
- Covered patio or porch
About This Home
As of August 2016What a great home to call your own. Located in a golf community. This home offers 4 bedrooms plus office, a formal dining, granite in kitchen, large island, pantry, built in microwave, stainless steel appliances, new blinds and shutters installed in kitchen and back door, wood floors in living, kitchen, formal dining, entry and master bedroom. Sprinkler system, new water well installed just for the lawn, painted last spring, added insulation, storm shelter. Hot tub and 18' round above ground pool to stay but as-is. Wonderful wrap around porch with a covered back patio. Great neighbors, need to see this one!
Home Details
Home Type
- Single Family
Est. Annual Taxes
- $3,458
Year Built
- Built in 1996
Lot Details
- 0.5 Acre Lot
- East Facing Home
- Corner Lot
- Sprinkler System
Parking
- 2 Car Attached Garage
- Garage Door Opener
- Circular Driveway
Home Design
- Traditional Architecture
- Slab Foundation
- Brick Frame
- Composition Roof
Interior Spaces
- 2,693 Sq Ft Home
- 2-Story Property
- Fireplace Features Masonry
- Window Treatments
- Utility Room with Study Area
- Laundry Room
- Inside Utility
- Fire and Smoke Detector
Kitchen
- Electric Oven
- Electric Range
- Free-Standing Range
- Microwave
- Dishwasher
- Wood Stained Kitchen Cabinets
- Disposal
Bedrooms and Bathrooms
- 4 Bedrooms
- 3 Full Bathrooms
- Whirlpool Bathtub
Pool
- Spa
- Above Ground Pool
Outdoor Features
- Covered patio or porch
- Outbuilding
Utilities
- Central Heating and Cooling System
Listing and Financial Details
- Legal Lot and Block 001 / 003
Ownership History
Purchase Details
Purchase Details
Home Financials for this Owner
Home Financials are based on the most recent Mortgage that was taken out on this home.Purchase Details
Home Financials for this Owner
Home Financials are based on the most recent Mortgage that was taken out on this home.Similar Homes in the area
Home Values in the Area
Average Home Value in this Area
Purchase History
| Date | Buyer | Sale Price | Title Company |
|---|---|---|---|
| Davis Scott | $19,000 | American Eagle Ttl Group Llc | |
| The Hemans Family Trust | $277,500 | Old Republic Title | |
| Moff Tedd | $258,333 | None Available |
Mortgage History
| Date | Status | Borrower | Loan Amount |
|---|---|---|---|
| Previous Owner | Moff Tedd | $214,864 | |
| Previous Owner | Moff Judy M | $159,100 | |
| Previous Owner | Moff Tedd | $171,500 |
Property History
| Date | Event | Price | Change | Sq Ft Price |
|---|---|---|---|---|
| 08/23/2016 08/23/16 | Sold | $277,500 | -7.5% | $103 / Sq Ft |
| 07/10/2016 07/10/16 | Pending | -- | -- | -- |
| 11/23/2015 11/23/15 | For Sale | $300,000 | -- | $111 / Sq Ft |
Tax History Compared to Growth
Tax History
| Year | Tax Paid | Tax Assessment Tax Assessment Total Assessment is a certain percentage of the fair market value that is determined by local assessors to be the total taxable value of land and additions on the property. | Land | Improvement |
|---|---|---|---|---|
| 2024 | $3,458 | $37,711 | $3,721 | $33,990 |
| 2023 | $3,458 | $32,363 | $3,721 | $28,642 |
| 2022 | $2,895 | $31,420 | $3,721 | $27,699 |
| 2021 | $2,901 | $31,294 | $3,721 | $27,573 |
| 2020 | $2,768 | $29,804 | $3,721 | $26,083 |
| 2019 | $2,777 | $29,804 | $3,721 | $26,083 |
| 2018 | $2,690 | $29,748 | $3,397 | $26,351 |
| 2017 | $2,667 | $30,043 | $3,397 | $26,646 |
| 2016 | $2,383 | $27,119 | $3,188 | $23,931 |
| 2014 | $1,874 | $25,563 | $2,750 | $22,813 |
| 2013 | $1,535 | $27,075 | $3,000 | $24,075 |
Agents Affiliated with this Home
-
Betty Qualls

Seller's Agent in 2016
Betty Qualls
KW Summit
(405) 250-2373
78 Total Sales
-
Connie Miller

Buyer's Agent in 2016
Connie Miller
The Miller Dream Team
(405) 628-4948
168 Total Sales
Map
Source: MLSOK
MLS Number: 711224
APN: 420022249
- 4720 W Canyon Rd
- 4539 Cumberland Farm Cir
- 424 Evergreen Way
- 5325 Littlefoot Ln
- 5304 Littlefoot Ln
- 5345 Littlefoot Ln
- 5324 Littlefoot Ln
- 5365 Littlefoot Ln
- 5364 Little Foot Ln
- 5384 Little Foot Ln
- 745 Cumberland Trail
- 00 W College Ave
- 5812 Cimarron Manor
- 501 N Hogan Ave
- 723 Jones Rd
- 224 SW 19th St
- 601 N 20th St
- 1904 W Cleveland Ave
- 1817 W Harrison Ave
- 311 S 17th St
- 4300 W Canyon Rd
- 4301 W Canyon Rd
- 4315 W Canyon Rd
- 4360 W Canyon Rd
- 4325 W Canyon Rd
- 611 Broadway
- 525 Broadway
- 4425 W Canyon Rd
- 4460 W Canyon Rd
- 4451 W Canyon Rd
- 4475 W Canyon Rd
- 4504 W Canyon Rd
- 4501 W Canyon Rd
- 4525 W Canyon Rd
- 4525 Canyon Road (Cimarron Nat'L Golf Course)
- 517 S Broadway St
- 4534 W Canyon Rd
- 517 Broadway
- 4551 W Canyon Rd
- 515 Broadway
