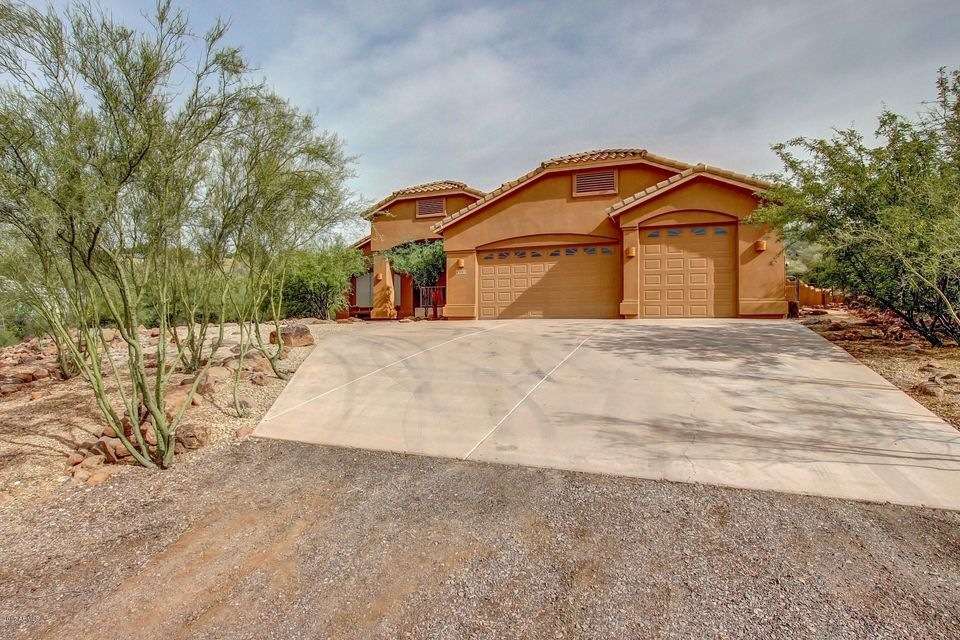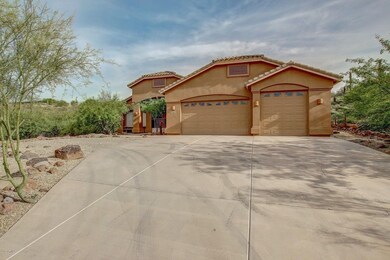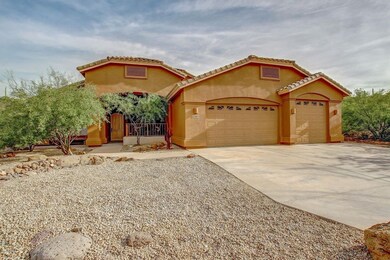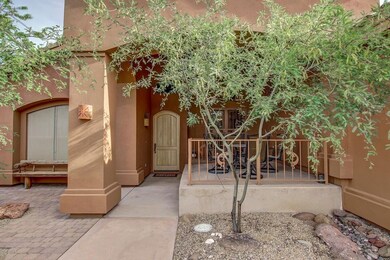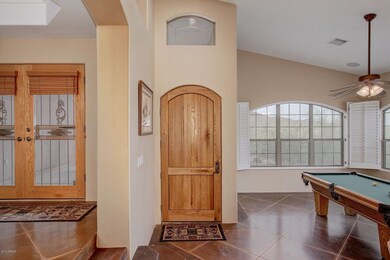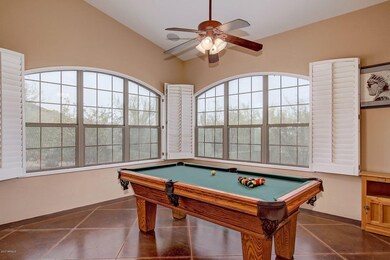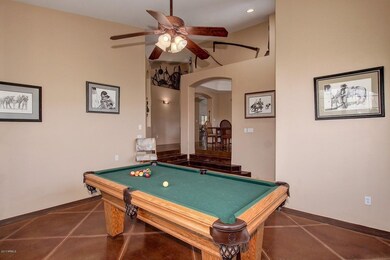
43003 N 20th St New River, AZ 85087
Estimated Value: $764,579 - $911,000
Highlights
- Horses Allowed On Property
- Mountain View
- Santa Barbara Architecture
- New River Elementary School Rated A-
- Fireplace in Primary Bedroom
- No HOA
About This Home
As of November 2017This stunning home is one not to miss! Magnificent views and privacy while watching the wildlife from your new backyard patio perfect for entertaining! Upon entering you will find a spacious kitchen and great room as well as formal dining and a living room which is currently used as a game room (pool table negotiable). Numerous niches and pot shelves to display your favorite art. Custom cabinetry and beautiful stamped concrete floors throughout for easy maintenance. Check out the oversized extended garage! Park your truck and trailer and stay hooked up! There is even a temperature controlled storage room and plenty of cabinets for storage. This home sits on 1.46 acres of lushly vegetated land a short distance from a paved road.
Home Details
Home Type
- Single Family
Est. Annual Taxes
- $3,024
Year Built
- Built in 2004
Lot Details
- 1.45 Acre Lot
- Desert faces the front and back of the property
- Partially Fenced Property
- Block Wall Fence
- Chain Link Fence
Parking
- 4 Car Garage
- 3 Open Parking Spaces
- Garage Door Opener
- Circular Driveway
Home Design
- Santa Barbara Architecture
- Wood Frame Construction
- Tile Roof
- Concrete Roof
- Stucco
Interior Spaces
- 2,802 Sq Ft Home
- 1-Story Property
- Ceiling height of 9 feet or more
- Ceiling Fan
- Gas Fireplace
- Double Pane Windows
- Living Room with Fireplace
- 2 Fireplaces
- Concrete Flooring
- Mountain Views
- Security System Owned
Kitchen
- Eat-In Kitchen
- Breakfast Bar
- Gas Cooktop
- Built-In Microwave
- Kitchen Island
Bedrooms and Bathrooms
- 3 Bedrooms
- Fireplace in Primary Bedroom
- 2 Bathrooms
- Dual Vanity Sinks in Primary Bathroom
Outdoor Features
- Covered patio or porch
- Outdoor Fireplace
- Fire Pit
Schools
- New River Elementary School
- Anthem Middle School
- Boulder Creek High School
Horse Facilities and Amenities
- Horses Allowed On Property
Utilities
- Refrigerated Cooling System
- Zoned Heating
- Propane
- Water Filtration System
- Shared Well
- Septic Tank
Listing and Financial Details
- Tax Lot 1
- Assessor Parcel Number 202-20-088-A
Community Details
Overview
- No Home Owners Association
- Association fees include no fees
- Built by Custom
- S2 Sw4 Nw4 Se4 Sec 10 Ex E438f Th/Of And Ex W30f Rd Subdivision
Recreation
- Horse Trails
Ownership History
Purchase Details
Home Financials for this Owner
Home Financials are based on the most recent Mortgage that was taken out on this home.Purchase Details
Purchase Details
Home Financials for this Owner
Home Financials are based on the most recent Mortgage that was taken out on this home.Purchase Details
Home Financials for this Owner
Home Financials are based on the most recent Mortgage that was taken out on this home.Purchase Details
Purchase Details
Similar Homes in the area
Home Values in the Area
Average Home Value in this Area
Purchase History
| Date | Buyer | Sale Price | Title Company |
|---|---|---|---|
| Donaldson Daniel Roger | -- | Great American Ttl Agcy Inc | |
| Donaldson Daniel R | -- | None Available | |
| Donaldson Daniel | -- | Accommodation | |
| Donaldson Daniel | -- | Great American Title Agency | |
| Donaldson Daniel | $450,000 | Great American Title Agency | |
| Irons Timothy | -- | None Available | |
| Irons Timothy J | $43,000 | Capital Title Agency |
Mortgage History
| Date | Status | Borrower | Loan Amount |
|---|---|---|---|
| Open | Donaldson Daniel Roger | $413,100 | |
| Closed | Donaldson Daniel | $413,000 | |
| Closed | Donaldson Daniel | $424,100 | |
| Previous Owner | Irons Timothy | $20,000 | |
| Previous Owner | Irons Timothy J | $300,000 |
Property History
| Date | Event | Price | Change | Sq Ft Price |
|---|---|---|---|---|
| 11/01/2017 11/01/17 | Sold | $450,000 | -2.0% | $161 / Sq Ft |
| 09/23/2017 09/23/17 | Pending | -- | -- | -- |
| 09/05/2017 09/05/17 | Price Changed | $459,000 | -0.6% | $164 / Sq Ft |
| 07/15/2017 07/15/17 | Price Changed | $461,900 | -0.6% | $165 / Sq Ft |
| 05/17/2017 05/17/17 | Price Changed | $464,900 | -1.1% | $166 / Sq Ft |
| 04/12/2017 04/12/17 | For Sale | $469,900 | -- | $168 / Sq Ft |
Tax History Compared to Growth
Tax History
| Year | Tax Paid | Tax Assessment Tax Assessment Total Assessment is a certain percentage of the fair market value that is determined by local assessors to be the total taxable value of land and additions on the property. | Land | Improvement |
|---|---|---|---|---|
| 2025 | $3,965 | $38,681 | -- | -- |
| 2024 | $3,752 | $36,839 | -- | -- |
| 2023 | $3,752 | $52,710 | $10,540 | $42,170 |
| 2022 | $3,607 | $39,680 | $7,930 | $31,750 |
| 2021 | $3,723 | $38,410 | $7,680 | $30,730 |
| 2020 | $3,642 | $37,410 | $7,480 | $29,930 |
| 2019 | $3,523 | $36,450 | $7,290 | $29,160 |
| 2018 | $3,396 | $35,700 | $7,140 | $28,560 |
| 2017 | $3,333 | $32,960 | $6,590 | $26,370 |
| 2016 | $3,024 | $32,730 | $6,540 | $26,190 |
| 2015 | $2,798 | $28,110 | $5,620 | $22,490 |
Agents Affiliated with this Home
-
Theresa Egge

Seller's Agent in 2017
Theresa Egge
HomeSmart
(602) 510-5052
9 in this area
19 Total Sales
-
Tiffany Burks

Buyer's Agent in 2017
Tiffany Burks
Premier Realty Group
(602) 920-5166
1 in this area
40 Total Sales
Map
Source: Arizona Regional Multiple Listing Service (ARMLS)
MLS Number: 5589275
APN: 202-20-088A
- 43011 N 18th St
- 42706 N 18th Way
- 1628 E Magellan Dr
- 43638 N 22nd St
- 2319 E Cavalry Rd
- 42821 N 16th St Unit B
- XX E Honda Bow Rd Unit 13D
- XX E Honda Bow Rd Unit 13C
- XX E Honda Bow Rd Unit 13B
- XX E Honda Bow Rd Unit 13A
- 1621 E Rolling Rock Dr
- 43512 N 16th St
- 439XX N 24th St Unit 1
- 0000 N 20th St
- 428xx N 21st St
- 1809 E Mariola Way
- Lot 1 N 16th St Unit 1
- 43228 N 14th St
- 44413 N 20th St
- 42812 N 14th St
- 43003 N 20th St
- 43025 N 20th St
- 43007 N 20th St
- 42700 N 20th St Unit E
- 43010 N 20th St
- 43011 N 20th St
- 43131 N 20th St
- 43 N 20 Th St
- 42839 N 20th St
- 42845 N 20th St
- 43008 N 20th St
- 42849 N 20th St
- 43106 N 20th St
- 43112 N 20th St
- 43004 N 20th St
- 2006H E Filoree Ln Unit H
- 20 E Filoree St Unit K
- 20 E Filoree St Unit J
- 20 E Filoree St Unit H
- 2006J E Filoree Ln Unit J
