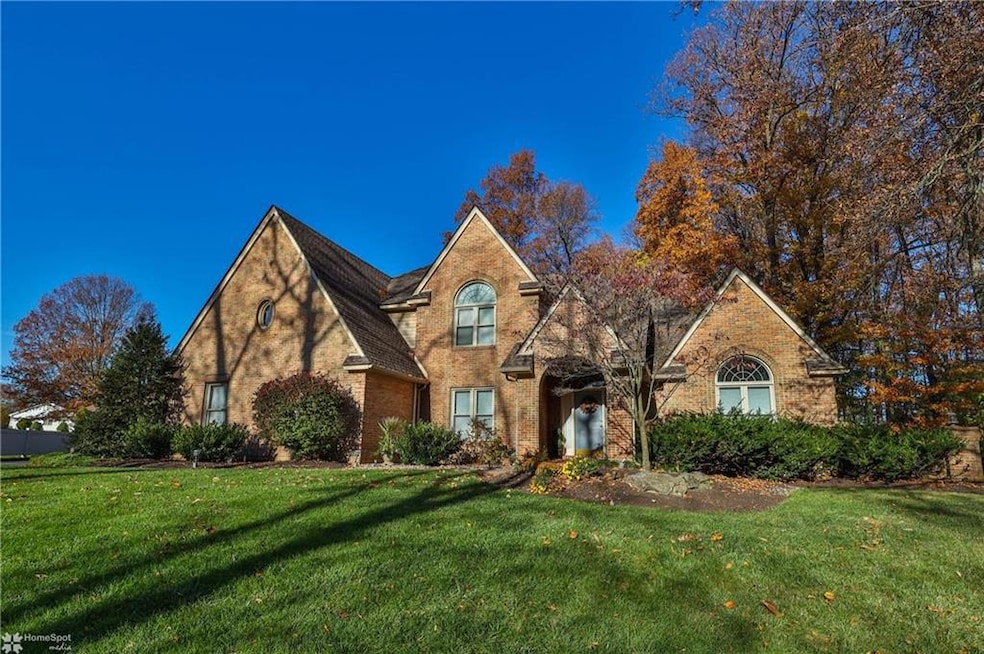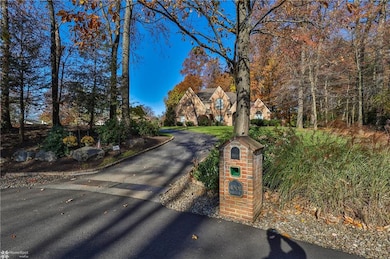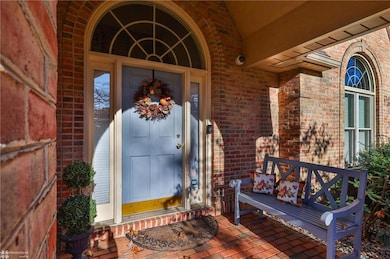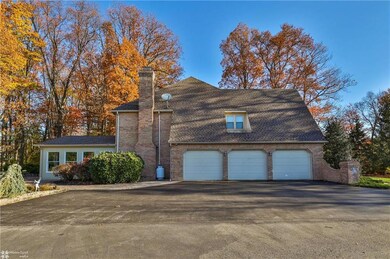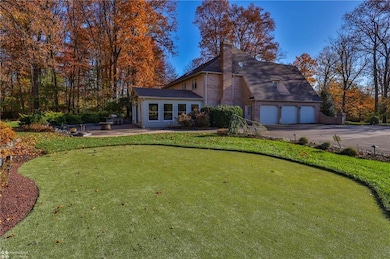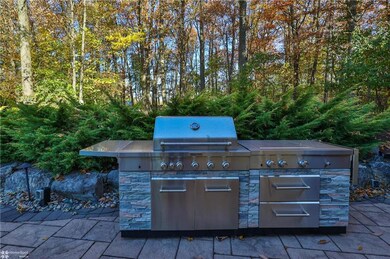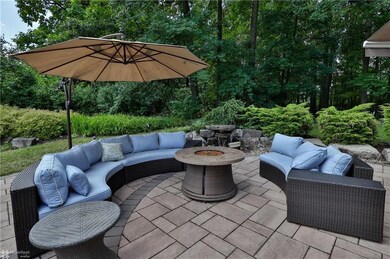
4301 Chatter Way Allentown, PA 18103
Lower Macungie Township East NeighborhoodHighlights
- Colonial Architecture
- Family Room with Fireplace
- Vaulted Ceiling
- Wescosville Elementary School Rated A-
- Partially Wooded Lot
- Wood Flooring
About This Home
As of November 2024In coveted Brentwood Estates just off Minesite Rd. on a private 1.6 acre wooded lot, you will find this handsome 4BR, 4.5 bath, 3600 sq ft brick colonial with very special curb appeal. Classic first floor floorplan begins from a uniquely designed front entry leading to a two story foyer, living room with cathedral ceiling, formal dining room and library/office. These formal areas lead to gorgeous open living space with perfect flow from a beautiful kitchen, with 12x9 breakfast room, a 22x16 family room with gas fireplace, and french doors to a simply eye opening 22x21 Four Seasons Room with huge windows offering a special view of the brick patio, and rear yard that boasts a one of a kind putting green, chipping area and walking paths that navigate through this beautiful wooded lot and leads to a covered grove great for entertaining. Four generous size bedrooms, a finished 1500 sq ft(approx) lower level with full bath, first floor laundry, a 3 car garage all add to this one of a kind offering. Take a look at our video and schedule a tour. Quality appointments and upgrades will stand out. YOU WILL BE IMPRESSED !
Home Details
Home Type
- Single Family
Est. Annual Taxes
- $11,848
Year Built
- Built in 1990
Lot Details
- 0.72 Acre Lot
- Property fronts a private road
- Cul-De-Sac
- Fenced Yard
- Paved or Partially Paved Lot
- Level Lot
- Partially Wooded Lot
- Property is zoned S-SUBURBAN
Home Design
- Colonial Architecture
- Studio
- Brick Exterior Construction
- Asphalt Roof
- Vinyl Construction Material
Interior Spaces
- 3,619 Sq Ft Home
- 2-Story Property
- Central Vacuum
- Vaulted Ceiling
- Skylights
- Gas Fireplace
- Awning
- Replacement Windows
- Drapes & Rods
- Window Screens
- Entrance Foyer
- Family Room with Fireplace
- Family Room Downstairs
- Breakfast Room
- Dining Room
- Den
- Sun or Florida Room
- Utility Room
- Storage In Attic
Kitchen
- Eat-In Kitchen
- Double Oven
- Electric Oven
- Microwave
- Dishwasher
- Kitchen Island
- Disposal
Flooring
- Wood
- Wall to Wall Carpet
- Ceramic Tile
Bedrooms and Bathrooms
- 4 Bedrooms
- Walk-In Closet
- In-Law or Guest Suite
Laundry
- Laundry on main level
- Washer and Dryer Hookup
Partially Finished Basement
- Basement Fills Entire Space Under The House
- Exterior Basement Entry
- Sump Pump
Home Security
- Home Security System
- Storm Doors
- Fire and Smoke Detector
Parking
- 3 Car Attached Garage
- Garage Door Opener
- On-Street Parking
- Off-Street Parking
Outdoor Features
- Covered patio or porch
Schools
- Emmaus High Scool
Utilities
- Mini Split Air Conditioners
- Forced Air Zoned Heating and Cooling System
- Heat Pump System
- Mini Split Heat Pump
- 101 to 200 Amp Service
- Electric Water Heater
- Cable TV Available
Community Details
- Brentwood Estates Subdivision
Listing and Financial Details
- Assessor Parcel Number 548543060632001
Ownership History
Purchase Details
Home Financials for this Owner
Home Financials are based on the most recent Mortgage that was taken out on this home.Purchase Details
Purchase Details
Map
Similar Homes in Allentown, PA
Home Values in the Area
Average Home Value in this Area
Purchase History
| Date | Type | Sale Price | Title Company |
|---|---|---|---|
| Deed | $760,000 | None Listed On Document | |
| Deed | $80,000 | -- | |
| Deed | $350,000 | -- |
Mortgage History
| Date | Status | Loan Amount | Loan Type |
|---|---|---|---|
| Open | $722,000 | New Conventional | |
| Previous Owner | $200,000 | Credit Line Revolving |
Property History
| Date | Event | Price | Change | Sq Ft Price |
|---|---|---|---|---|
| 11/01/2024 11/01/24 | Sold | $760,000 | -0.7% | $210 / Sq Ft |
| 08/26/2024 08/26/24 | Pending | -- | -- | -- |
| 08/20/2024 08/20/24 | Price Changed | $765,000 | -7.3% | $211 / Sq Ft |
| 07/18/2024 07/18/24 | For Sale | $825,000 | -- | $228 / Sq Ft |
Tax History
| Year | Tax Paid | Tax Assessment Tax Assessment Total Assessment is a certain percentage of the fair market value that is determined by local assessors to be the total taxable value of land and additions on the property. | Land | Improvement |
|---|---|---|---|---|
| 2025 | $10,148 | $397,500 | $61,400 | $336,100 |
| 2024 | $9,818 | $397,500 | $61,400 | $336,100 |
| 2023 | $9,622 | $397,500 | $61,400 | $336,100 |
| 2022 | $9,394 | $397,500 | $336,100 | $61,400 |
| 2021 | $9,195 | $397,500 | $61,400 | $336,100 |
| 2020 | $9,107 | $397,500 | $61,400 | $336,100 |
| 2019 | $8,952 | $397,500 | $61,400 | $336,100 |
| 2018 | $8,083 | $363,700 | $61,400 | $302,300 |
| 2017 | $7,942 | $363,700 | $61,400 | $302,300 |
| 2016 | -- | $363,700 | $61,400 | $302,300 |
| 2015 | -- | $363,700 | $61,400 | $302,300 |
| 2014 | -- | $363,700 | $61,400 | $302,300 |
Source: Greater Lehigh Valley REALTORS®
MLS Number: 740815
APN: 548543060632-1
- 4224 E East Texas Rd
- 2048 Gregory Dr
- 2117 Isabel Ln
- 3604 Sunset Ave
- 990 Hill Dr
- 4980 Maranatha Way
- 3856 Maulfair Place
- 4726 Horseshoe Trail
- 1382 Dayspring Dr
- 3850 S Hillview Rd
- 935 N Brookside Rd
- 2617 Arbor Cir
- 3540 Fox Run Dr
- 2625 Gracie Lone
- 5364 Covenant Ct
- 2670 Mountain View Cir
- 5321 Hanover Dr
- 2173 Brookside Rd
- 1320 Little Lehigh Dr S
- 3250 Hamilton Blvd
