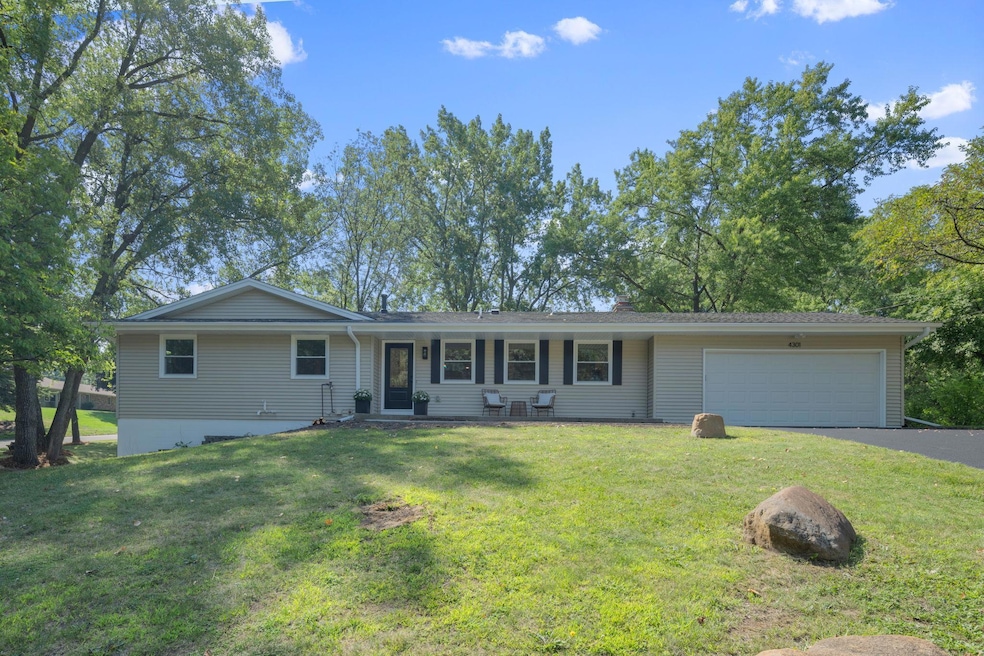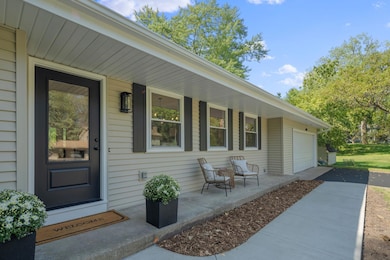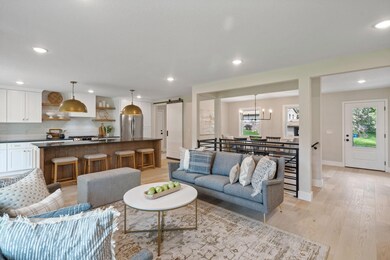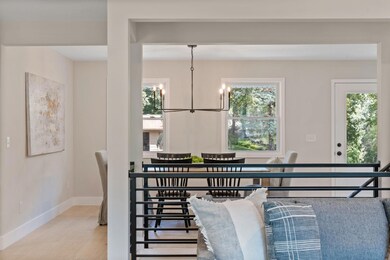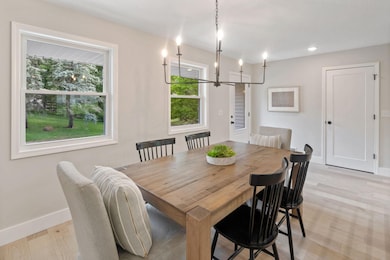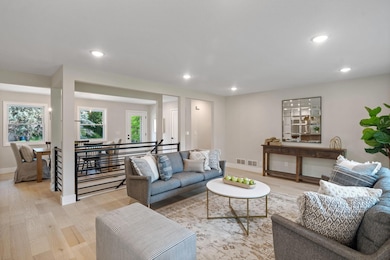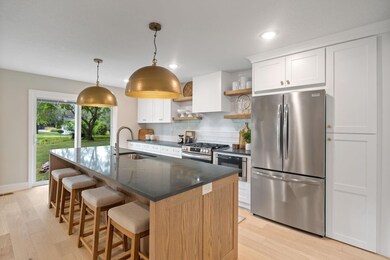
4301 Courtland Rd Minnetonka, MN 55345
Tonkawood NeighborhoodEstimated Value: $533,000 - $796,904
Highlights
- No HOA
- 2 Car Attached Garage
- 1-Story Property
- Groveland Elementary School Rated A
- Living Room
- Forced Air Heating and Cooling System
About This Home
As of October 2023This open, light and bright home offers space throughout it's single level floorplan. Entirely new layout that includes a convenient mudroom and custom details throughout the home. With a separate dining area that is open to the lving room and all new kitchen, the design elements connect each space seamlessly. The main floor includes 3 bedrooms and features a master suite with private ensuite bath and walk-in closet. Lower level includes 4th and 5th bedrooms, 3/4 bath, laundry and a cozy family room. Located on just over a half acre lot the spacious back yard offers enjoyment of outdoor activities. All within the Minnetonka school district.
Home Details
Home Type
- Single Family
Est. Annual Taxes
- $5,408
Year Built
- Built in 1973
Lot Details
- 0.53 Acre Lot
- Lot Dimensions are 149x160x125x163
Parking
- 2 Car Attached Garage
Interior Spaces
- 1-Story Property
- Family Room
- Living Room
Bedrooms and Bathrooms
- 5 Bedrooms
Finished Basement
- Basement Fills Entire Space Under The House
- Drain
Utilities
- Forced Air Heating and Cooling System
Community Details
- No Home Owners Association
- Highland Manor Subdivision
Listing and Financial Details
- Assessor Parcel Number 2111722310030
Ownership History
Purchase Details
Home Financials for this Owner
Home Financials are based on the most recent Mortgage that was taken out on this home.Purchase Details
Home Financials for this Owner
Home Financials are based on the most recent Mortgage that was taken out on this home.Purchase Details
Home Financials for this Owner
Home Financials are based on the most recent Mortgage that was taken out on this home.Purchase Details
Similar Homes in the area
Home Values in the Area
Average Home Value in this Area
Purchase History
| Date | Buyer | Sale Price | Title Company |
|---|---|---|---|
| Saper Sarah | $750,000 | -- | |
| Saper Sarah | $750,000 | Titlenexus | |
| Threshold Holdings Llc | $485,000 | Watermark Title | |
| Wang Tao | $280,000 | -- |
Mortgage History
| Date | Status | Borrower | Loan Amount |
|---|---|---|---|
| Open | Saper Sarah | $525,000 | |
| Closed | Saper Sarah | $525,000 | |
| Previous Owner | Threshold Holdings Llc | $153,000 | |
| Previous Owner | Threshold Holdings Llc | $525,000 |
Property History
| Date | Event | Price | Change | Sq Ft Price |
|---|---|---|---|---|
| 10/04/2023 10/04/23 | Sold | $750,000 | 0.0% | $249 / Sq Ft |
| 09/11/2023 09/11/23 | Pending | -- | -- | -- |
| 08/25/2023 08/25/23 | For Sale | $750,000 | +54.6% | $249 / Sq Ft |
| 04/28/2023 04/28/23 | Sold | $485,000 | -2.0% | $268 / Sq Ft |
| 04/10/2023 04/10/23 | Pending | -- | -- | -- |
| 03/16/2023 03/16/23 | Price Changed | $495,000 | -4.8% | $274 / Sq Ft |
| 01/19/2023 01/19/23 | For Sale | $519,900 | -- | $288 / Sq Ft |
Tax History Compared to Growth
Tax History
| Year | Tax Paid | Tax Assessment Tax Assessment Total Assessment is a certain percentage of the fair market value that is determined by local assessors to be the total taxable value of land and additions on the property. | Land | Improvement |
|---|---|---|---|---|
| 2023 | $5,881 | $472,400 | $225,500 | $246,900 |
| 2022 | $5,249 | $431,000 | $213,400 | $217,600 |
| 2021 | $5,135 | $384,400 | $194,000 | $190,400 |
| 2020 | $5,166 | $377,500 | $194,000 | $183,500 |
| 2019 | $5,043 | $364,800 | $194,000 | $170,800 |
| 2018 | $4,709 | $355,200 | $194,000 | $161,200 |
| 2017 | $4,670 | $326,100 | $175,000 | $151,100 |
| 2016 | $4,370 | $305,500 | $165,000 | $140,500 |
| 2015 | $3,943 | $277,200 | $150,000 | $127,200 |
| 2014 | -- | $266,700 | $150,000 | $116,700 |
Agents Affiliated with this Home
-
Amber Miller

Seller's Agent in 2023
Amber Miller
Dwell Realty Partners, LLC
(612) 559-3238
2 in this area
70 Total Sales
-
Gregory Winegarden

Seller's Agent in 2023
Gregory Winegarden
Coldwell Banker Burnet
(651) 260-6188
4 in this area
243 Total Sales
-
Jen Winegarden

Seller Co-Listing Agent in 2023
Jen Winegarden
Coldwell Banker Burnet
(612) 709-1394
3 in this area
85 Total Sales
-
Tracy Gazett

Buyer's Agent in 2023
Tracy Gazett
Edina Realty, Inc.
(612) 616-4016
3 in this area
145 Total Sales
-
Mollie Greenberg
M
Buyer Co-Listing Agent in 2023
Mollie Greenberg
Edina Realty, Inc.
(612) 396-7445
2 in this area
36 Total Sales
Map
Source: NorthstarMLS
MLS Number: 6422817
APN: 21-117-22-31-0030
- 4266 Manor Court Rd
- 4211 Victoria St
- 4306 Woods Way
- 14914 Highwood Dr
- 4414 Juleena Place
- 15210 Mckenzie Blvd
- 4106 Tonkawood Ln
- 3908 Oak Rd
- 15200 Crown Dr
- 16404 Eagle Ridge Dr
- 16510 Lake Street Extension
- XXXX Robinwood Dr
- 15719 Robinwood Dr
- 16616 Eagle Ridge Dr
- 3704 Westmark Cir
- 15712 Woodgate Rd N
- 15429 Sussex Dr
- 5036 Woodgate Ct
- 13982 Mount Terrace
- 15703 Sussex Dr
- 4301 Courtland Rd
- 4307 Courtland Rd
- 4328 Manor Court Rd
- 4313 4313 Manor Court-Road-
- 4300 Courtland Rd
- 4313 Manor Court Rd
- 4325 Manor Court Rd
- 15404 Court Rd
- 4301 Manor Court Rd
- 4308 Courtland Rd
- 4316 Courtland Rd
- 15216 Court Rd
- 15313 Court Rd
- 4288 Manor Court Rd
- 4328 Courtland Rd
- 15401 Court Rd
- 4285 Manor Court Rd
- 15301 Court Rd
- 15208 Court Rd
- 15215 Court Rd
