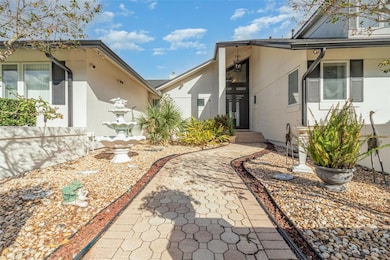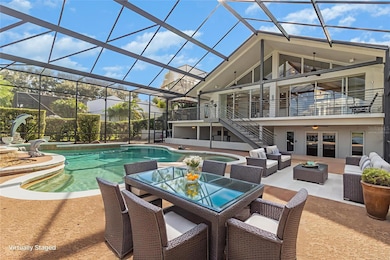4301 Down Point Ln Windermere, FL 34786
Estimated payment $18,607/month
Highlights
- Boathouse
- 150 Feet of Lake Waterfront
- Assigned Boat Slip
- Windermere Elementary School Rated A
- Dock has access to electricity and water
- Parking available for a boat
About This Home
One or more photo(s) has been virtually staged. LIVE THE LAKEFRONT LIFESTYLE YOU’VE ALWAYS IMAGINED! Welcome to a unique Mediterranean-inspired estate on 3.5 private acres in Windermere, and it's HOA FREE! This is more than a home; this LUXURY HOME is a private waterfront retreat designed for those who value space, elegance, and unforgettable views. From the moment you arrive, fairytale architecture, soaring vaulted ceilings, and lush, manicured gardens create a grand first impression. Inside, every detail invites you to slow down and savor the luxury of lakefront living. The heart of the home is a STUNNING GOURMET KITCHEN featuring granite countertops, stainless steel appliances, double ovens, a gas cooktop, and a super side island, all perfectly built to capture breathtaking lake views. Retractable glass doors blur the line between indoors and out, opening to a resort-style patio and custom heated pool for effortless year-round entertaining. With 5 spacious bedrooms and 4 baths across three thoughtfully designed levels, including a UNIQUE TO FLORIDA “BASEMENT-STYLE” LEVEL, this home offers exceptional flexibility. The 1st level includes another comfortable kitchen and private entrances, making it ideal for multi-generational living, guests, or a MOTHER IN-LAW SUITE. Unwind in your PRIVATE HOME THEATER SPACE complete with a wet bar and sky-view window, or retreat to the luxurious primary suite featuring a cozy fireplace, balcony office, oversized closet, and spa-inspired bath. Experience TRUE LUXURY WATERFRONT LIVING! Screened in heated pool, flower-filled courtyard, PRIVATE BOAT DOCK with two boat lifts, jet ski lifts, and pontoon space, PLUS ROOM FOR 6+ VEHICLES and A 2-CAR CARPORT. PERFECT SALES PRICE, awaiting your own home touches! You will enjoy the following recent upgrades and peace of mind: NEWER ROOF, FRESH EXTERIOR PAINT, UPDATED HVAC UNITS, AND A 2024 WATER HEATER. Located just minutes from downtown Windermere, Dr. Phillips, world-class golf, dining, shopping, and theme parks, this one-of-a-kind estate delivers the perfect balance of luxury, privacy, and convenience. One or more photos have been virtually staged. READY FOR PURCHASE - THE PERFECT LIFESTYLE!
Listing Agent
MARK SPAIN REAL ESTATE Brokerage Phone: 855-299-7653 License #3228625 Listed on: 10/16/2025

Home Details
Home Type
- Single Family
Est. Annual Taxes
- $17,733
Year Built
- Built in 1983
Lot Details
- 3.47 Acre Lot
- 150 Feet of Lake Waterfront
- Lake Front
- West Facing Home
- Chain Link Fence
- Mature Landscaping
- Metered Sprinkler System
- Garden
Parking
- 6 Car Attached Garage
- 2 Carport Spaces
- Parking Pad
- Ground Level Parking
- Garage Door Opener
- Circular Driveway
- Guest Parking
- Parking available for a boat
Home Design
- Cottage
- Tri-Level Property
- Slab Foundation
- Shingle Roof
- Block Exterior
- Stucco
Interior Spaces
- 6,834 Sq Ft Home
- Built-In Features
- Bar Fridge
- Crown Molding
- Cathedral Ceiling
- Ceiling Fan
- Gas Fireplace
- French Doors
- Sliding Doors
- Family Room Off Kitchen
- Combination Dining and Living Room
- Lake Views
- Finished Basement
Kitchen
- Built-In Double Oven
- Cooktop
- Dishwasher
- Wine Refrigerator
- Disposal
Flooring
- Wood
- Carpet
- Laminate
- Tile
Bedrooms and Bathrooms
- 5 Bedrooms
- Primary Bedroom on Main
- Split Bedroom Floorplan
- Walk-In Closet
- 4 Full Bathrooms
Laundry
- Laundry Room
- Washer Hookup
Home Security
- Closed Circuit Camera
- Hurricane or Storm Shutters
- Storm Windows
- Fire and Smoke Detector
Pool
- Screened Pool
- In Ground Pool
- Saltwater Pool
- Fence Around Pool
- Pool Deck
- Outdoor Shower
- Chlorine Free
- Pool Sweep
- Pool Tile
- Pool Lighting
Outdoor Features
- Fishing Pier
- Access To Lake
- Access To Chain Of Lakes
- Boat Port
- Boat Lift
- Covered Boat Lift
- Berth or Dry Dock
- Assigned Boat Slip
- Boathouse
- Dock has access to electricity and water
- Covered Dock
- Dock made with wood
- Balcony
- Courtyard
- Deck
- Covered Patio or Porch
- Exterior Lighting
- Outdoor Grill
- Private Mailbox
Schools
- Windermere Elementary School
- Chain Of Lakes Middle School
- Olympia High School
Utilities
- Central Heating and Cooling System
- Thermostat
- Water Softener
- Septic Tank
- Cable TV Available
Community Details
- No Home Owners Association
- Down Point Sub Subdivision
Listing and Financial Details
- Visit Down Payment Resource Website
- Legal Lot and Block 11 / 000/000
- Assessor Parcel Number 09-23-28-2197-00-110
Map
Home Values in the Area
Average Home Value in this Area
Tax History
| Year | Tax Paid | Tax Assessment Tax Assessment Total Assessment is a certain percentage of the fair market value that is determined by local assessors to be the total taxable value of land and additions on the property. | Land | Improvement |
|---|---|---|---|---|
| 2025 | $19,012 | $1,186,726 | -- | -- |
| 2024 | $17,884 | $1,153,281 | -- | -- |
| 2023 | $17,884 | $1,088,134 | $0 | $0 |
| 2022 | $17,392 | $1,056,441 | $0 | $0 |
| 2021 | $17,158 | $1,025,671 | $0 | $0 |
| 2020 | $16,390 | $1,011,510 | $0 | $0 |
| 2019 | $16,944 | $988,768 | $0 | $0 |
| 2018 | $16,790 | $970,332 | $0 | $0 |
| 2017 | $15,995 | $1,536,441 | $760,000 | $776,441 |
| 2016 | $15,924 | $1,515,382 | $760,000 | $755,382 |
| 2015 | $16,191 | $1,451,325 | $660,000 | $791,325 |
| 2014 | $15,926 | $1,330,068 | $660,000 | $670,068 |
Property History
| Date | Event | Price | List to Sale | Price per Sq Ft |
|---|---|---|---|---|
| 01/12/2026 01/12/26 | Price Changed | $3,325,000 | -0.7% | $487 / Sq Ft |
| 10/16/2025 10/16/25 | For Sale | $3,350,000 | -- | $490 / Sq Ft |
Purchase History
| Date | Type | Sale Price | Title Company |
|---|---|---|---|
| Warranty Deed | $475,000 | -- |
Mortgage History
| Date | Status | Loan Amount | Loan Type |
|---|---|---|---|
| Open | $100,000 | Credit Line Revolving | |
| Open | $380,000 | New Conventional |
Source: Stellar MLS
MLS Number: O6351950
APN: 09-2328-2197-00-110
- 4200 Down Point Ln
- 7135 Horizon Cir
- 4226 Downeast Ln
- 1009 Down Reserve Ct
- 4812 Alexandra Garden Ct
- 1002 Down Reserve Ct
- 3103 Seigneury Dr
- 1003 Down Reserve Ct
- 9508 Windy Ridge Rd
- 4819 Alexandra Garden Ct
- 9323 Gladys Garden Ct
- 9725 Chestnut Ridge Dr
- 9731 Chestnut Ridge Dr
- 5050 Isleworth Country Club Dr
- 3013 Seigneury Dr
- 5145 Latrobe Dr
- 4818 Breezy Palms Ct
- 5036 Latrobe Dr
- 5074 Isleworth Country Club Dr
- 9426 Palm Tree Dr
- 2844 Midsummer Dr
- 606 E 6th Ave
- 311 E 8th Ave
- 8045 Landgrove Ct
- 307 W 4th Ave
- 8014 Winpine Ct
- 7624 Kings Passage Ave
- 8841 Great Cove Dr
- 7781 Snowberry Cir
- 7843 Saint Andrews Cir
- 6131 Payne Stewart Dr
- 7236 Somersworth Dr
- 7332 Mardell Ct
- 6135 Hardrock Cir
- 7600 Debeaubien Dr
- 801 W 2nd Ave
- 7727 Glynde Hill Dr
- 5272 Abelia Dr
- 7670 Milano Dr
- 4500 S Hiawassee Rd
Ask me questions while you tour the home.






