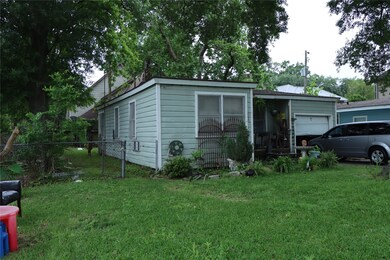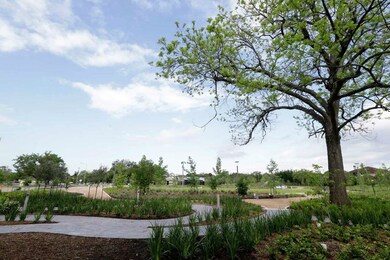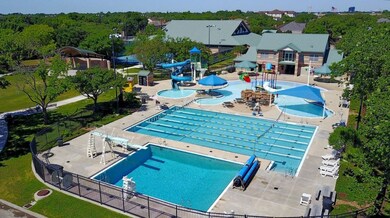
4301 Jane St Bellaire, TX 77401
Highlights
- Community Pool
- 1-Story Property
- North Facing Home
- Bellaire High School Rated A
- Central Heating and Cooling System
- Wood Siding
About This Home
As of September 2024LOT VALUE ONLY SALE! Prime location in Southdale, this 5125 sq/ft lot (per HCAD) is ready for new development! One of the last original homes on this block with abundant new construction surrounding the lot. Located within the City of Bellaire and zoned to desirable schools. The lot is approx 50'x103' (per HCAD) SOLD AT LOT VALUE, ALL VALUE IN THE LAND. HOUSE IS CONSIDERED A TEAR DOWN. SELLERS WILL DO NO REPAIRS OR CONCESSIONS AT ALL. ONLY CASH OFFERS CONSIDERED.
Last Agent to Sell the Property
Keller Williams Signature License #0766034 Listed on: 04/19/2024

Home Details
Home Type
- Single Family
Est. Annual Taxes
- $4,484
Year Built
- Built in 1947
Lot Details
- 5,125 Sq Ft Lot
- North Facing Home
Home Design
- Block Foundation
- Composition Roof
- Wood Siding
Interior Spaces
- 886 Sq Ft Home
- 1-Story Property
Schools
- Horn Elementary School
- Pershing Middle School
- Bellaire High School
Utilities
- Central Heating and Cooling System
Community Details
Overview
- Southdale Subdivision
Recreation
- Community Pool
Ownership History
Purchase Details
Home Financials for this Owner
Home Financials are based on the most recent Mortgage that was taken out on this home.Similar Homes in the area
Home Values in the Area
Average Home Value in this Area
Purchase History
| Date | Type | Sale Price | Title Company |
|---|---|---|---|
| Deed | -- | Frontier Title Company |
Mortgage History
| Date | Status | Loan Amount | Loan Type |
|---|---|---|---|
| Closed | $225,000 | Construction |
Property History
| Date | Event | Price | Change | Sq Ft Price |
|---|---|---|---|---|
| 06/16/2025 06/16/25 | For Sale | $440,000 | +46.7% | -- |
| 09/05/2024 09/05/24 | Sold | -- | -- | -- |
| 08/15/2024 08/15/24 | Pending | -- | -- | -- |
| 07/12/2024 07/12/24 | For Sale | $300,000 | 0.0% | $339 / Sq Ft |
| 07/07/2024 07/07/24 | Pending | -- | -- | -- |
| 07/01/2024 07/01/24 | Price Changed | $300,000 | -14.3% | $339 / Sq Ft |
| 05/06/2024 05/06/24 | Price Changed | $349,900 | -4.1% | $395 / Sq Ft |
| 04/19/2024 04/19/24 | For Sale | $365,000 | -53.2% | $412 / Sq Ft |
| 12/02/2020 12/02/20 | Sold | -- | -- | -- |
| 11/02/2020 11/02/20 | Pending | -- | -- | -- |
| 10/05/2020 10/05/20 | For Sale | $779,990 | -- | $208 / Sq Ft |
Tax History Compared to Growth
Tax History
| Year | Tax Paid | Tax Assessment Tax Assessment Total Assessment is a certain percentage of the fair market value that is determined by local assessors to be the total taxable value of land and additions on the property. | Land | Improvement |
|---|---|---|---|---|
| 2024 | $4,655 | $232,019 | $221,738 | $10,281 |
| 2023 | $4,655 | $232,019 | $221,738 | $10,281 |
| 2022 | $4,680 | $221,223 | $212,625 | $8,598 |
| 2021 | $4,751 | $213,310 | $206,550 | $6,760 |
| 2020 | $4,908 | $213,310 | $206,550 | $6,760 |
| 2019 | $4,984 | $210,007 | $206,550 | $3,457 |
| 2018 | $5,214 | $219,699 | $218,700 | $999 |
| 2017 | $5,990 | $257,125 | $243,000 | $14,125 |
| 2016 | $5,990 | $257,125 | $243,000 | $14,125 |
| 2015 | $4,696 | $257,125 | $243,000 | $14,125 |
| 2014 | $4,696 | $201,254 | $188,325 | $12,929 |
Agents Affiliated with this Home
-
Oscar C. Hernandez
O
Seller's Agent in 2025
Oscar C. Hernandez
The Advisory Real Estate + Development
(832) 594-3260
1 in this area
115 Total Sales
-
David McAuliffe

Seller's Agent in 2024
David McAuliffe
Keller Williams Signature
(832) 622-7036
1 in this area
20 Total Sales
-
Cynthia Disney
C
Buyer's Agent in 2024
Cynthia Disney
JLA Realty
(832) 447-0326
1 in this area
32 Total Sales
-
Shawn Baksh
S
Seller's Agent in 2020
Shawn Baksh
Trotwood Realty
(713) 222-7400
4 in this area
133 Total Sales
-
Vincent Biondillo

Buyer's Agent in 2020
Vincent Biondillo
Norhill Realty
(832) 981-4312
1 in this area
47 Total Sales
Map
Source: Houston Association of REALTORS®
MLS Number: 72927386
APN: 0591250050001
- 4303 Jonathan St
- 4135 Bellefontaine St
- 4312 Bellaire Blvd
- 4408 Betty St
- 4110 Gramercy St
- 4042 Bellefontaine St
- 4043 Blue Bonnet Blvd
- 4035 Gramercy St
- 4404 Wendell St
- 4300 Verone St
- 4005 Gramercy St
- 4317 Verone St
- 3917 Gramercy St
- 4009 Bellefontaine St
- 4006 Lanark Ln
- 142 Beverly Ln
- 4001 Bellefontaine St Unit A
- 4022 Underwood St
- 6536 Community Dr
- 106 Mctighe Dr





