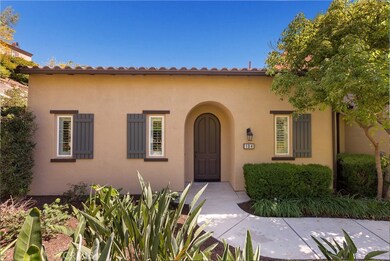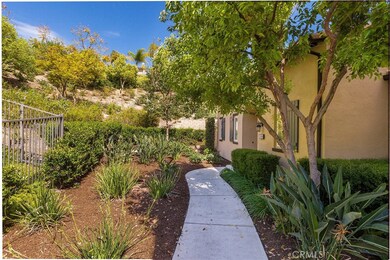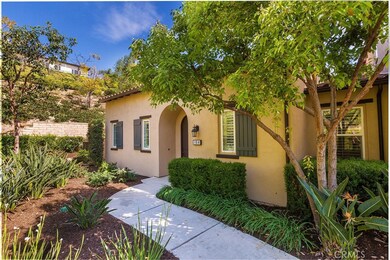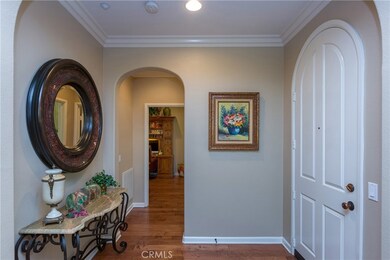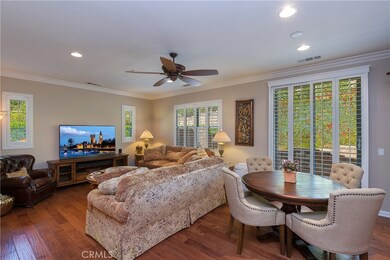
4301 Junction St Unit 104 Corona, CA 92883
Dos Lagos NeighborhoodHighlights
- Spa
- Primary Bedroom Suite
- Property is near a clubhouse
- Senior Community
- Open Floorplan
- Wood Flooring
About This Home
As of October 2018The Best Location and Lot in Owens Cove!! "The Hide Away!! 55+ Gated Community, Privacy and Tranquil Setting, Rear Unit and No One Above You, 2 Bedrooms, 2 Baths, 1187 Sq/Ft, Built in 2008, Spacious Living Room and Dining Area. Distressed Scrapped Hickory Wood Floors throughout, Upgraded Baseboards, Crown Molding, Custom Ceiling Fans, New Paint, Granite Kitchen Counters, New Samsung Stainless Steel Appliances, Stainless Steel Sink, Double Oven, Under Cabinet Accent Lights, Stained Maple Cabinets, Pull Out Drawers in Kitchen and Baths, Led Lights, Plantation Shutters, Pre-wired for Ceiling Fans, Marble Master Counters, Porcelain Shower, Walk-In Closets w/ Closet World Built-In Organizers, Secondary Bath Just Remodeled, Custom Frameless 1/2" Glass Opens In or Out, Stone & Tile Step In Shower, Honeywell Color Thermostat You can Control from Smart Phone, Inside Laundry Room, 50' X 10' Stone Paver Patio, 2 Car Attached Garage w/ Direct Access to Home, Epoxy Floors, Custom Cabinets w/ 1" Shelves, Brand New Top of the Line Lennox 18.5 Seer Air Conditioning Unit Solar Ready, Block Walls around Perimeter of Home, Rain Gutters, Walls in Insurance included in HOA Dues, New Exterior Paint, Monitored Fire Sprinkler System Throughout , Walking Distance to Club House, Pool, Dos Lagos Shopping, Restaurants, Theater and Summer Concerts!! Truly Resort Style Living!!
Property Details
Home Type
- Condominium
Est. Annual Taxes
- $6,540
Year Built
- Built in 2008
Lot Details
- 1 Common Wall
- Cul-De-Sac
- Block Wall Fence
HOA Fees
- $325 Monthly HOA Fees
Parking
- 2 Car Attached Garage
- Parking Available
Home Design
- Turnkey
- Slab Foundation
- Tile Roof
- Concrete Roof
Interior Spaces
- 1,187 Sq Ft Home
- 1-Story Property
- Open Floorplan
- Crown Molding
- Ceiling Fan
- Recessed Lighting
- Double Pane Windows
- Sliding Doors
- Entryway
- Family Room Off Kitchen
- Wood Flooring
Kitchen
- Breakfast Area or Nook
- Open to Family Room
- Double Convection Oven
- Gas Cooktop
- Range Hood
- Recirculated Exhaust Fan
- Microwave
- Dishwasher
- Granite Countertops
- Pots and Pans Drawers
- Disposal
Bedrooms and Bathrooms
- 2 Main Level Bedrooms
- Primary Bedroom Suite
- Walk-In Closet
- Remodeled Bathroom
- 2 Full Bathrooms
- Granite Bathroom Countertops
- Dual Vanity Sinks in Primary Bathroom
- Walk-in Shower
- Exhaust Fan In Bathroom
- Linen Closet In Bathroom
Laundry
- Laundry Room
- Washer and Gas Dryer Hookup
Home Security
Outdoor Features
- Spa
- Stone Porch or Patio
- Exterior Lighting
- Rain Gutters
Location
- Property is near a clubhouse
Utilities
- SEER Rated 16+ Air Conditioning Units
- Forced Air Heating and Cooling System
- Natural Gas Connected
- Gas Water Heater
- Cable TV Available
Listing and Financial Details
- Tax Lot 2
- Tax Tract Number 32887
- Assessor Parcel Number 279485004
Community Details
Overview
- Senior Community
- Master Insurance
- 112 Units
- Krummack & Husebey Association, Phone Number (949) 367-9430
- Built by Taylor Woodrow
Amenities
- Outdoor Cooking Area
- Community Barbecue Grill
- Picnic Area
- Recreation Room
Recreation
- Community Pool
- Community Spa
Security
- Carbon Monoxide Detectors
- Fire and Smoke Detector
Ownership History
Purchase Details
Home Financials for this Owner
Home Financials are based on the most recent Mortgage that was taken out on this home.Purchase Details
Home Financials for this Owner
Home Financials are based on the most recent Mortgage that was taken out on this home.Purchase Details
Home Financials for this Owner
Home Financials are based on the most recent Mortgage that was taken out on this home.Purchase Details
Home Financials for this Owner
Home Financials are based on the most recent Mortgage that was taken out on this home.Purchase Details
Home Financials for this Owner
Home Financials are based on the most recent Mortgage that was taken out on this home.Purchase Details
Home Financials for this Owner
Home Financials are based on the most recent Mortgage that was taken out on this home.Purchase Details
Home Financials for this Owner
Home Financials are based on the most recent Mortgage that was taken out on this home.Purchase Details
Home Financials for this Owner
Home Financials are based on the most recent Mortgage that was taken out on this home.Map
Home Values in the Area
Average Home Value in this Area
Purchase History
| Date | Type | Sale Price | Title Company |
|---|---|---|---|
| Grant Deed | $500,000 | -- | |
| Grant Deed | $380,000 | First American Title Company | |
| Grant Deed | $320,000 | First American Title Company | |
| Interfamily Deed Transfer | -- | First American Title Company | |
| Grant Deed | $241,500 | First American Title Company | |
| Interfamily Deed Transfer | -- | None Available | |
| Interfamily Deed Transfer | -- | Chicago Title | |
| Interfamily Deed Transfer | -- | Chicago Title | |
| Grant Deed | $272,000 | First American Title Ins Co |
Mortgage History
| Date | Status | Loan Amount | Loan Type |
|---|---|---|---|
| Previous Owner | $374,012 | FHA | |
| Previous Owner | $373,117 | FHA | |
| Previous Owner | $235,213 | FHA | |
| Previous Owner | $260,035 | FHA | |
| Previous Owner | $259,462 | FHA | |
| Previous Owner | $244,745 | Purchase Money Mortgage |
Property History
| Date | Event | Price | Change | Sq Ft Price |
|---|---|---|---|---|
| 10/02/2018 10/02/18 | Sold | $380,000 | -2.5% | $320 / Sq Ft |
| 07/28/2018 07/28/18 | For Sale | $389,900 | +21.8% | $328 / Sq Ft |
| 09/23/2016 09/23/16 | Sold | $320,000 | -3.0% | $270 / Sq Ft |
| 08/16/2016 08/16/16 | For Sale | $330,000 | -- | $278 / Sq Ft |
Tax History
| Year | Tax Paid | Tax Assessment Tax Assessment Total Assessment is a certain percentage of the fair market value that is determined by local assessors to be the total taxable value of land and additions on the property. | Land | Improvement |
|---|---|---|---|---|
| 2023 | $6,540 | $407,434 | $64,331 | $343,103 |
| 2022 | $5,344 | $399,446 | $63,070 | $336,376 |
| 2021 | $5,268 | $391,615 | $61,834 | $329,781 |
| 2020 | $5,219 | $387,600 | $61,200 | $326,400 |
| 2019 | $5,115 | $380,000 | $60,000 | $320,000 |
| 2018 | $4,418 | $326,400 | $61,200 | $265,200 |
| 2017 | $4,330 | $320,000 | $60,000 | $260,000 |
| 2016 | $4,327 | $288,000 | $99,000 | $189,000 |
| 2015 | $4,396 | $273,000 | $94,000 | $179,000 |
| 2014 | $3,737 | $203,000 | $70,000 | $133,000 |
About the Listing Agent

I give every client Professional Service with Proven Results, Over $1.3 Billion in Sales!! Experience Counts!!
There was a time when handling the purchase or sale of a home was simple enough that informed clients could handle matters themselves.
NOT ANYMORE. Today's real estate market is more complex than ever and continues to change daily.Many sellers are short selling and need someone who has the knowledge and expertise in this complicated market. It's critical that you get expert
John's Other Listings
Source: California Regional Multiple Listing Service (CRMLS)
MLS Number: IG18182556
APN: 279-485-004
- 4332 Cantada Dr
- 4329 Junction St Unit 103
- 2883 Echo Springs Dr
- 4428 Owens St Unit 103
- 4343 Altivo Ln
- 4437 Owens St Unit 104
- 4473 Cabot Dr
- 4449 Owens St Unit 105
- 4445 Owens St Unit 105
- 4464 Owens St Unit 104
- 3821 Leafgreen Rd
- 21650 Temescal Canyon Rd Unit 18
- 21650 Temescal Canyon Rd Unit 7
- 21650 Temescal Canyon Rd Unit 59
- 3817 Crossen Dr
- 3812 Crossen Dr
- 3816 Crossen Dr
- 2933 Bridgetide Rd
- 2937 Bridgetide Rd
- 2929 Bridgetide Rd

