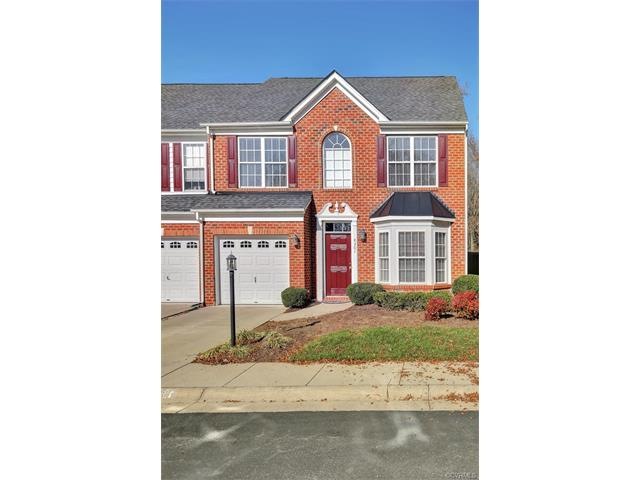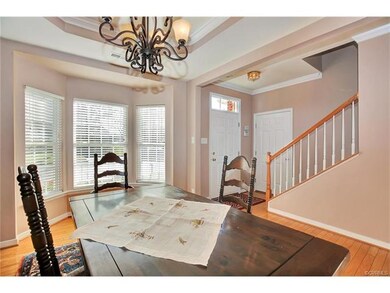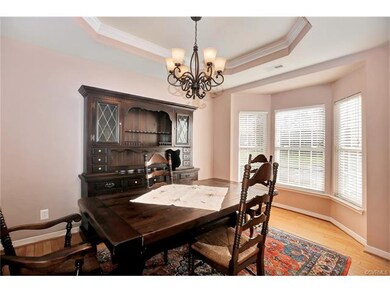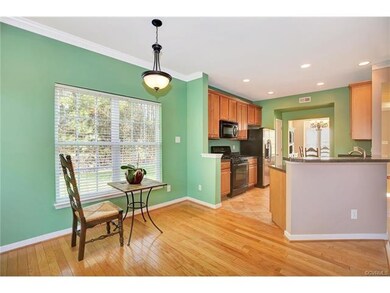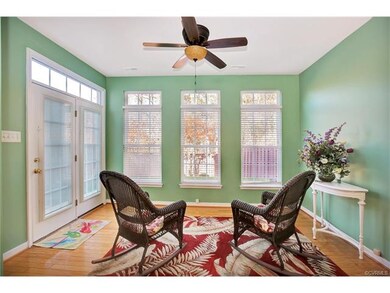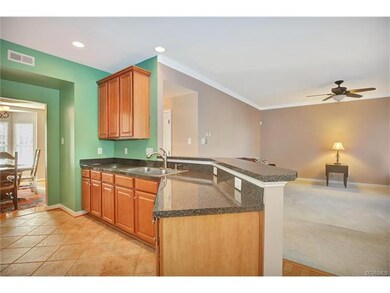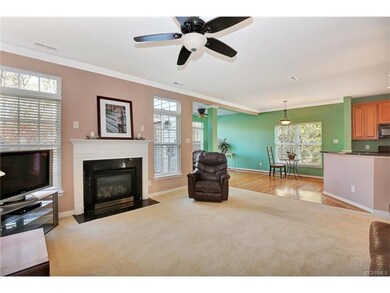
4301 Meredith Creek Dr Unit 4301 Glen Allen, VA 23060
Echo Lake NeighborhoodEstimated Value: $428,428 - $494,000
Highlights
- Wood Flooring
- Tucker High School Rated A-
- Forced Air Heating and Cooling System
About This Home
As of February 2016Gorgeous Brick End Unit with meticulous detail in move-in condition! Elegant Formal Dining room showcases hardwood floor, tray ceiling and bay window. Chef's Kitchen boasts gas range, stainless and black appliances, tall maple cabinets, tile floor, double sink and raised bar area. The separate dining area leads into a bright Sun Room with transom windows and French doors to the deck and fenced rear yard. Relax in the family room and enjoy over-sized sunny windows, crown molding and efficient gas fireplace. First floor powder room has a hardwood floor and pedestal sink. Upstairs the Master bedroom has a tray ceiling, walk-in closet and private bath with soaking tub, step in shower and double vanities. 2 more bedrooms and convenient laundry room complete this floor. Finish with an attached 1-car garage and fabulous landscaping, this is a must see! Also enjoy the recreational facilities and a pool.
Last Agent to Sell the Property
Stephen Carroll
EXP Realty LLC License #0225052211 Listed on: 11/29/2015

Townhouse Details
Home Type
- Townhome
Est. Annual Taxes
- $3,464
Year Built
- 2004
Lot Details
- 4,356
Home Design
- Composition Roof
Flooring
- Wood
- Wall to Wall Carpet
- Ceramic Tile
Bedrooms and Bathrooms
- 3 Bedrooms
- 2 Full Bathrooms
Additional Features
- Property has 2 Levels
- Forced Air Heating and Cooling System
Listing and Financial Details
- Assessor Parcel Number 755-761-6538
Ownership History
Purchase Details
Home Financials for this Owner
Home Financials are based on the most recent Mortgage that was taken out on this home.Purchase Details
Home Financials for this Owner
Home Financials are based on the most recent Mortgage that was taken out on this home.Purchase Details
Home Financials for this Owner
Home Financials are based on the most recent Mortgage that was taken out on this home.Similar Homes in Glen Allen, VA
Home Values in the Area
Average Home Value in this Area
Purchase History
| Date | Buyer | Sale Price | Title Company |
|---|---|---|---|
| Evans Karen Jones | $276,000 | Old Republic National Title | |
| Bernard Mason Louise M | $296,500 | -- | |
| Watson Raquel T | $294,650 | -- |
Mortgage History
| Date | Status | Borrower | Loan Amount |
|---|---|---|---|
| Previous Owner | Mason Louise M | $124,729 | |
| Previous Owner | Bernard Mason Louise M | $135,000 | |
| Previous Owner | Watson Raquel T | $276,891 |
Property History
| Date | Event | Price | Change | Sq Ft Price |
|---|---|---|---|---|
| 02/05/2016 02/05/16 | Sold | $276,000 | -1.1% | $130 / Sq Ft |
| 12/06/2015 12/06/15 | Pending | -- | -- | -- |
| 11/29/2015 11/29/15 | For Sale | $279,000 | -- | $132 / Sq Ft |
Tax History Compared to Growth
Tax History
| Year | Tax Paid | Tax Assessment Tax Assessment Total Assessment is a certain percentage of the fair market value that is determined by local assessors to be the total taxable value of land and additions on the property. | Land | Improvement |
|---|---|---|---|---|
| 2025 | $3,464 | $396,400 | $87,600 | $308,800 |
| 2024 | $3,464 | $386,100 | $77,300 | $308,800 |
| 2023 | $3,282 | $386,100 | $77,300 | $308,800 |
| 2022 | $2,928 | $344,500 | $70,000 | $274,500 |
| 2021 | $2,572 | $295,600 | $56,700 | $238,900 |
| 2020 | $2,572 | $295,600 | $56,700 | $238,900 |
| 2019 | $2,462 | $283,000 | $56,700 | $226,300 |
| 2018 | $2,400 | $275,900 | $51,500 | $224,400 |
| 2017 | $2,400 | $275,900 | $51,500 | $224,400 |
| 2016 | $2,308 | $265,300 | $51,500 | $213,800 |
| 2015 | $2,241 | $261,900 | $52,500 | $209,400 |
| 2014 | $2,241 | $257,600 | $52,500 | $205,100 |
Agents Affiliated with this Home
-

Seller's Agent in 2016
Stephen Carroll
EXP Realty LLC
(804) 612-4702
-
John McGurn

Buyer's Agent in 2016
John McGurn
Providence Hill Real Estate
(804) 356-9183
3 in this area
53 Total Sales
Map
Source: Central Virginia Regional MLS
MLS Number: 1531603
APN: 755-761-6538
- 9459 Greenhill Ct
- 9455 Greenhill Ct
- 9625 Springfield Woods Cir
- 9324 Emmett Rd
- 4221 Hunter Green Ct
- 4129 English Holly Cir
- 9522 Broad Meadows Rd
- 4613 Kellywood Dr
- 10609 Lumberjack Ct
- 10928 Virginia Forest Ct
- 10729 Shadyford Ln
- 4707 Kellywood Dr
- 9109 Pond Mill Ct
- 5006 Country Way Ct
- 9802 Union Jack Place
- 9107 Chumley Ln
- 4805 Candlelight Place
- 4108 Bush Lake Dr
- 5021 Chelsea Brook Ln
- 9230 Crystal Brook Terrace
- 4301 Meredith Creek Dr
- 4301 Meredith Creek Dr Unit 4301
- 4303 Meredith Creek Dr
- 4303 Meredith Creek Dr Unit 4303
- 4305 Meredith Creek Dr
- 4305 Meredith Creek Dr Unit 4305
- 4307 Meredith Creek Dr
- 4309 Meredith Creek Dr
- 4311 Meredith Creek Dr
- 9516 Hungary Rd
- 4313 Meredith Creek Dr
- 4315 Meredith Creek Dr
- 4315 Meredith Creek Dr
- 4315 Meredith Creek Dr
- 4317 Meredith Creek Dr
- 4520 Spring Moss Cir
- 4518 Spring Moss Cir
- 4518 Spring Moss Cir Unit 4518
- 4522 Spring Moss Cir
- 4522 Spring Moss Cir
