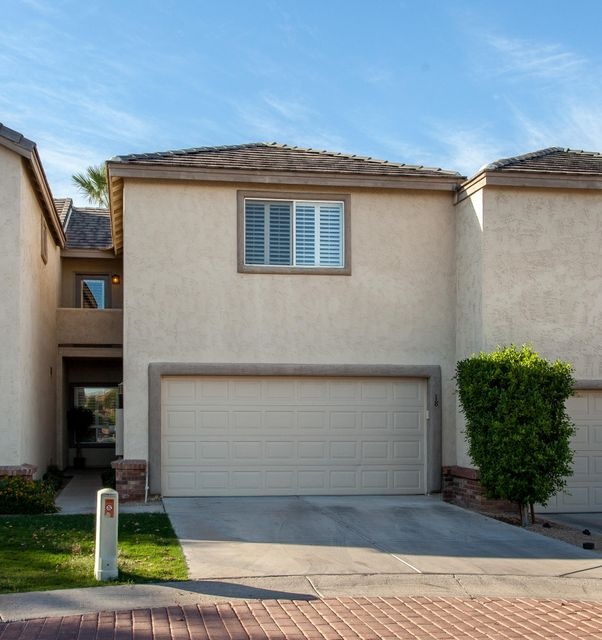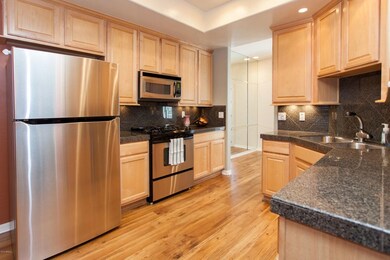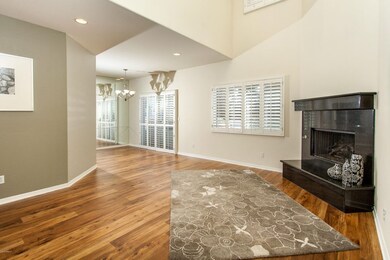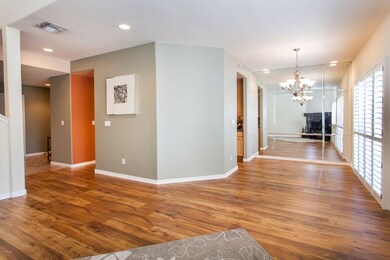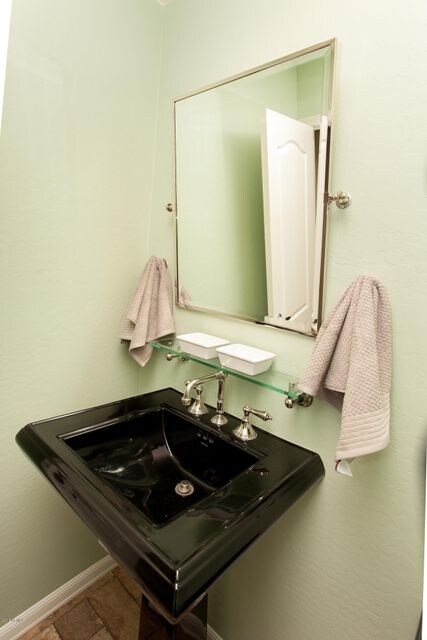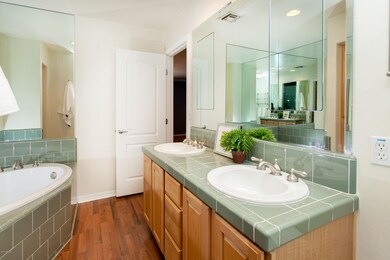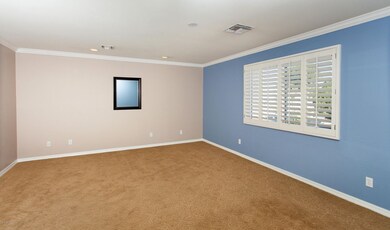
4301 N 21st St Unit 18 Phoenix, AZ 85016
Camelback East Village NeighborhoodAbout This Home
As of July 2023Beautiful townhome in ideal Biltmore location! Arguably the nicest unit in entire subdivision, within walking distance to popular dining & shopping. This well-maintained, 3 bed, 2.5 bath home is crisp, clean, & move-in ready. Beautiful, engineered wood laminate floors (new 2014) cover entire first floor, stairs & bathrooms. Highest quality carpet in bedrooms. Kitchen - granite counters, beautiful wood cabinets, & all new stnless steel appliances, including gas range for your picky chefs. Plantation shutters cover all windows. Tons of natural light from high windows & skylights. One bedroom has high-quality built-in office, all closets have built-ins, too. True master with walk-in closet, full bath, & even view of Squaw Peak from window! 2-car garage is equipped w/cabinets & work area.
Last Agent to Sell the Property
HomeSmart License #SA544248000 Listed on: 09/21/2016

Townhouse Details
Home Type
Townhome
Est. Annual Taxes
$3,015
Year Built
2000
Lot Details
0
HOA Fees
$324 per month
Parking
2
Listing Details
- Cross Street: 20th St & Camelback
- Legal Info Range: 3E
- Property Type: Residential
- Ownership: Fee Simple
- HOA #2: N
- Association Fees Land Lease Fee: N
- Recreation Center Fee 2: N
- Recreation Center Fee: N
- Total Monthly Fee Equivalent: 324.0
- Basement: N
- Updated Floors: Partial
- Items Updated Floor Yr Updated: 2014
- Parking Spaces Total Covered Spaces: 2.0
- Separate Den Office Sep Den Office: N
- Year Built: 2000
- Tax Year: 2015
- Directions: From Camelback Rd, south on 20th St. East on Turney. Enter gate code at inlet just right of gates and Heights at Glenrosa sign. Drive straight through gate to mini cul-de-sac at the end of the street.
- Property Sub Type: Townhouse
- Horses: No
- Lot Size Acres: 0.03
- Co List Office Mls Id: cril02
- Co List Office Phone: 602-889-2135
- Subdivision Name: HEIGHTS AT GLENROSA UNIT 1-65
- Property Attached Yn: Yes
- ResoBuildingAreaSource: Assessor
- Association Fees:HOA Fee2: 324.0
- Windows:Dual Pane: Yes
- Special Features: None
Interior Features
- Flooring: Carpet, Laminate
- Basement YN: No
- Possible Use: None
- Spa Features: None
- Possible Bedrooms: 3
- Total Bedrooms: 3
- Fireplace Features: 1 Fireplace, Family Room, Gas
- Fireplace: Yes
- Interior Amenities: Upstairs, Eat-in Kitchen, Vaulted Ceiling(s), Pantry, Double Vanity, Full Bth Master Bdrm, Separate Shwr & Tub, Granite Counters
- Living Area: 1744.0
- Stories: 2
- Window Features: Dual Pane
- Community Features:Community Pool: Yes
- Kitchen Features:RangeOven Gas: Yes
- Kitchen Features:Built-in Microwave: Yes
- Community Features:Gated Community2: Yes
- Kitchen Features:Granite Countertops: Yes
- Master Bathroom:Double Sinks: Yes
- Community Features:Community Spa Htd: Yes
- Kitchen Features Pantry: Yes
- Fireplace:Fireplace Family Rm: Yes
- Kitchen Features:Non-laminate Counter: Yes
- Fireplace:Gas Fireplace: Yes
- Kitchen Features:Cook Top Gas: Yes
- KitchenFeatures:Refrigerator: Yes
Exterior Features
- Fencing: Block, Wrought Iron
- Exterior Features: Balcony
- Lot Features: Sprinklers In Front, Cul-De-Sac, Gravel/Stone Front, Auto Timer H2O Front
- Pool Features: None
- Pool Private: No
- View: Mountain(s)
- Disclosures: Agency Discl Req, Seller Discl Avail
- Common Walls: Two Common Walls
- Construction Type: Painted, Stucco, Frame - Wood
- Roof: Tile
- Construction:Frame - Wood: Yes
- Exterior Features:Balcony: Yes
Garage/Parking
- Total Covered Spaces: 2.0
- Parking Features: Attch'd Gar Cabinets, Dir Entry frm Garage, Electric Door Opener
- Attached Garage: No
- Garage Spaces: 2.0
- Parking Features:Dir Entry frm Garage: Yes
- Parking Features:Electric Door Opener: Yes
- Parking Features:Attch_squote_d Gar Cabinets: Yes
Utilities
- Cooling: Refrigeration, Programmable Thmstat
- Heating: Natural Gas
- Water Source: City Water
- Heating:Natural Gas: Yes
Condo/Co-op/Association
- Community Features: Gated Community, Community Spa Htd, Community Pool
- Amenities: Management, Rental OK (See Rmks)
- Association Fee: 324.0
- Association Fee Frequency: Monthly
- Association Name: Heights at Glenrosa
- Phone: 480-759-4945
- Association: Yes
Association/Amenities
- Association Fees:HOA YN2: Y
- Association Fees:HOA Transfer Fee2: 500.0
- Association Fees:HOA Paid Frequency: Monthly
- Association Fees:HOA Name4: Heights at Glenrosa
- Association Fees:HOA Telephone4: 480-759-4945
- Association Fees:PAD Fee YN2: N
- Association Fees:Cap ImprovementImpact Fee _percent_: $
- Association Fee Incl:Common Area Maint3: Yes
- Association Fees:HOA Management Company: Vision Comm. Mgt.
- Association Fees:HOA Management Phone: 480-759-4945
- Association Fees:Cap ImprovementImpact Fee 2 _percent_: $
- Association Fee Incl:Front Yard Maint: Yes
- Association Fee Incl:Street Maint: Yes
- Association Fee Incl:Exterior Mnt of Unit: Yes
- Association Fee Incl:Roof Repair: Yes
- Association Fee Incl:Roof Replacement: Yes
- Association Fee Incl:Blanket Ins Policy: Yes
- Association Fee Incl:Water6: Yes
- Association Fee Incl:Sewer6: Yes
- Association Fee Incl:Garbage Collection2: Yes
- Association Fee Incl:Pest Control: Yes
Fee Information
- Association Fee Includes: Roof Repair, Insurance, Sewer, Pest Control, Maintenance Grounds, Street Maint, Front Yard Maint, Trash, Water, Roof Replacement, Maintenance Exterior
Schools
- Elementary School: Madison Elementary School
- High School: Camelback High School
- Junior High Dist: Phoenix Union High School District
- Middle Or Junior School: Madison Park School
Lot Info
- Land Lease: No
- Lot Size Sq Ft: 1255.0
- Parcel #: 163-31-128
- ResoLotSizeUnits: SquareFeet
Building Info
- Builder Name: Creative Classics
Tax Info
- Tax Annual Amount: 2305.0
- Tax Book Number: 163.00
- Tax Lot: 18
- Tax Map Number: 31.00
Ownership History
Purchase Details
Purchase Details
Home Financials for this Owner
Home Financials are based on the most recent Mortgage that was taken out on this home.Purchase Details
Purchase Details
Home Financials for this Owner
Home Financials are based on the most recent Mortgage that was taken out on this home.Purchase Details
Purchase Details
Purchase Details
Home Financials for this Owner
Home Financials are based on the most recent Mortgage that was taken out on this home.Purchase Details
Home Financials for this Owner
Home Financials are based on the most recent Mortgage that was taken out on this home.Purchase Details
Home Financials for this Owner
Home Financials are based on the most recent Mortgage that was taken out on this home.Purchase Details
Purchase Details
Home Financials for this Owner
Home Financials are based on the most recent Mortgage that was taken out on this home.Purchase Details
Home Financials for this Owner
Home Financials are based on the most recent Mortgage that was taken out on this home.Purchase Details
Purchase Details
Home Financials for this Owner
Home Financials are based on the most recent Mortgage that was taken out on this home.Purchase Details
Similar Homes in Phoenix, AZ
Home Values in the Area
Average Home Value in this Area
Purchase History
| Date | Type | Sale Price | Title Company |
|---|---|---|---|
| Special Warranty Deed | -- | Final Title Support | |
| Warranty Deed | $499,000 | Title Service And Escrow | |
| Deed | -- | None Listed On Document | |
| Warranty Deed | $365,000 | Os National Llc | |
| Warranty Deed | $355,400 | Os National Llc | |
| Warranty Deed | -- | None Available | |
| Cash Sale Deed | $265,000 | Driggs Title Agency Inc | |
| Interfamily Deed Transfer | -- | Driggs Title Agency Inc | |
| Special Warranty Deed | -- | Servicelink | |
| Trustee Deed | $292,001 | Accommodation | |
| Warranty Deed | $362,000 | Thomas Title & Escrow | |
| Warranty Deed | $194,733 | Century Title Agency Inc | |
| Warranty Deed | $44,174 | Century Title Agency Inc | |
| Warranty Deed | -- | Century Title Agency Inc | |
| Warranty Deed | -- | Century Title Agency Inc | |
| Warranty Deed | -- | Century Title Agency Inc | |
| Warranty Deed | -- | Century Title Agency Inc | |
| Warranty Deed | -- | Century Title Agency Inc | |
| Warranty Deed | -- | Century Title Agency Inc | |
| Warranty Deed | -- | Century Title Agency Inc | |
| Warranty Deed | $1,250,000 | Old Republic Title Agency | |
| Quit Claim Deed | -- | First American Title |
Mortgage History
| Date | Status | Loan Amount | Loan Type |
|---|---|---|---|
| Previous Owner | $249,500 | New Conventional | |
| Previous Owner | $346,750 | New Conventional | |
| Previous Owner | $144,500 | New Conventional | |
| Previous Owner | $150,100 | New Conventional | |
| Previous Owner | $289,600 | New Conventional | |
| Previous Owner | $180,000 | Unknown | |
| Previous Owner | $89,900 | Unknown | |
| Previous Owner | $66,000 | No Value Available | |
| Previous Owner | $1,491,125 | Purchase Money Mortgage |
Property History
| Date | Event | Price | Change | Sq Ft Price |
|---|---|---|---|---|
| 07/14/2023 07/14/23 | Sold | $499,000 | 0.0% | $298 / Sq Ft |
| 06/16/2023 06/16/23 | Pending | -- | -- | -- |
| 06/14/2023 06/14/23 | Price Changed | $499,000 | -4.0% | $298 / Sq Ft |
| 05/03/2023 05/03/23 | Price Changed | $520,000 | 0.0% | $311 / Sq Ft |
| 05/03/2023 05/03/23 | For Sale | $520,000 | +4.2% | $311 / Sq Ft |
| 04/30/2023 04/30/23 | Off Market | $499,000 | -- | -- |
| 04/22/2023 04/22/23 | Price Changed | $510,000 | -2.9% | $305 / Sq Ft |
| 03/15/2023 03/15/23 | For Sale | $525,000 | +43.8% | $314 / Sq Ft |
| 06/29/2021 06/29/21 | Sold | $365,000 | -0.8% | $209 / Sq Ft |
| 04/11/2021 04/11/21 | Pending | -- | -- | -- |
| 04/02/2021 04/02/21 | Price Changed | $368,000 | -0.5% | $211 / Sq Ft |
| 02/07/2021 02/07/21 | For Sale | $370,000 | +39.6% | $212 / Sq Ft |
| 01/26/2017 01/26/17 | Sold | $265,000 | -5.0% | $152 / Sq Ft |
| 01/07/2017 01/07/17 | Pending | -- | -- | -- |
| 12/01/2016 12/01/16 | Price Changed | $279,000 | -2.1% | $160 / Sq Ft |
| 11/02/2016 11/02/16 | Price Changed | $285,000 | -3.4% | $163 / Sq Ft |
| 10/19/2016 10/19/16 | Price Changed | $295,000 | -1.3% | $169 / Sq Ft |
| 10/06/2016 10/06/16 | Price Changed | $299,000 | -2.0% | $171 / Sq Ft |
| 09/21/2016 09/21/16 | For Sale | $305,000 | -- | $175 / Sq Ft |
Tax History Compared to Growth
Tax History
| Year | Tax Paid | Tax Assessment Tax Assessment Total Assessment is a certain percentage of the fair market value that is determined by local assessors to be the total taxable value of land and additions on the property. | Land | Improvement |
|---|---|---|---|---|
| 2025 | $3,015 | $27,656 | -- | -- |
| 2024 | $2,928 | $26,339 | -- | -- |
| 2023 | $2,928 | $35,430 | $7,080 | $28,350 |
| 2022 | $2,834 | $27,730 | $5,540 | $22,190 |
| 2021 | $2,891 | $25,570 | $5,110 | $20,460 |
| 2020 | $2,845 | $24,920 | $4,980 | $19,940 |
| 2019 | $2,780 | $23,130 | $4,620 | $18,510 |
| 2018 | $2,707 | $21,270 | $4,250 | $17,020 |
| 2017 | $2,570 | $19,220 | $3,840 | $15,380 |
| 2016 | $2,477 | $19,270 | $3,850 | $15,420 |
| 2015 | $2,305 | $17,110 | $3,420 | $13,690 |
Agents Affiliated with this Home
-

Seller's Agent in 2023
Bryce Hull
HomeSmart
(480) 948-3338
10 in this area
60 Total Sales
-

Buyer's Agent in 2023
Melanie Nemetz
Keller Williams Integrity First
(480) 221-3034
2 in this area
181 Total Sales
-

Buyer Co-Listing Agent in 2023
Susan Lyman
eXp Realty
(480) 854-2400
1 in this area
32 Total Sales
-
L
Seller's Agent in 2021
Lisa Soltesz
Opendoor Brokerage, LLC
-

Seller's Agent in 2017
Danielle O'Connell
HomeSmart
(480) 201-7466
8 in this area
39 Total Sales
-

Seller Co-Listing Agent in 2017
Melissa O'Connell
HomeSmart
(480) 980-4158
8 in this area
40 Total Sales
Map
Source: Arizona Regional Multiple Listing Service (ARMLS)
MLS Number: 5500121
APN: 163-31-128
- 4301 N 21st St Unit 31
- 2142 E Turney Ave Unit 9
- 2130 E Turney Ave Unit 4
- 4343 N 21st St Unit 217
- 4343 N 21st St Unit 158
- 2223 E Roma Ave
- 4431 N 21st Place
- 4225 N 21st St Unit 22
- 4225 N 21st St Unit 26
- 2213 E Campbell Ave
- 2025 E Campbell Ave Unit 327
- 2025 E Campbell Ave Unit 120
- 2025 E Campbell Ave Unit 137
- 2025 E Campbell Ave Unit 143
- 2025 E Campbell Ave Unit 107
- 2025 E Campbell Ave Unit 132
- 2025 E Campbell Ave Unit 114
- 2025 E Campbell Ave Unit 140
- 2025 E Campbell Ave Unit 260
- 4202 N 21st St Unit 1
