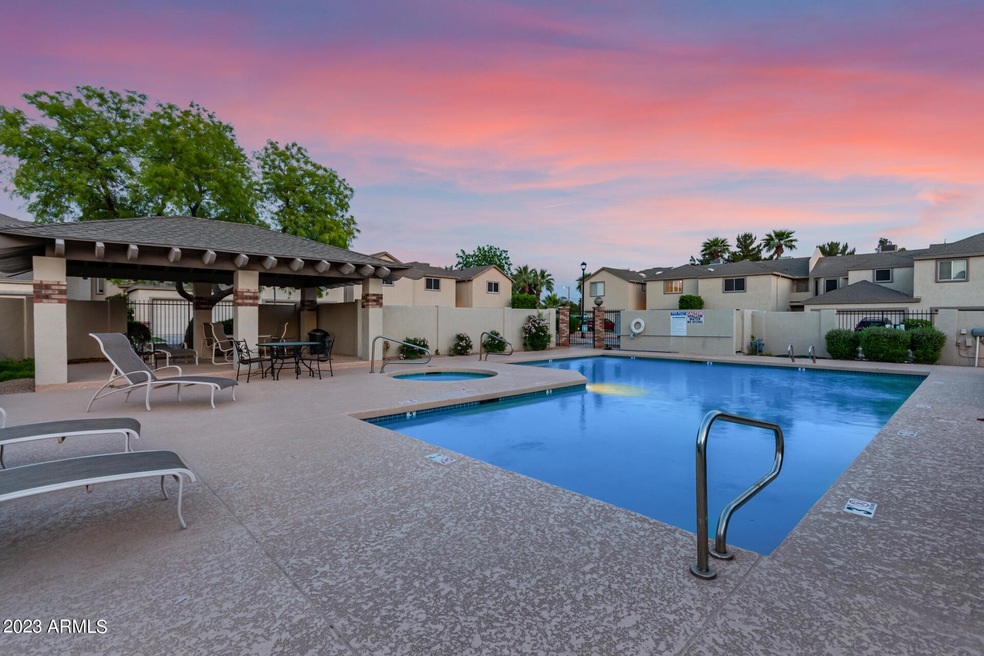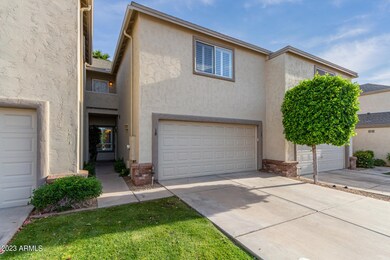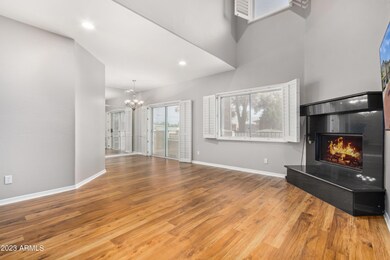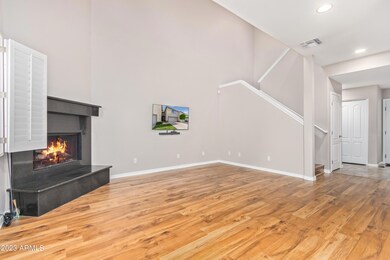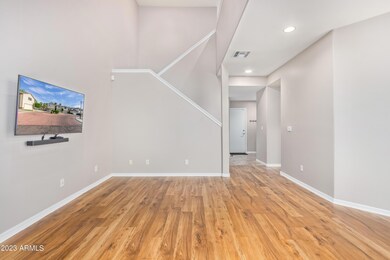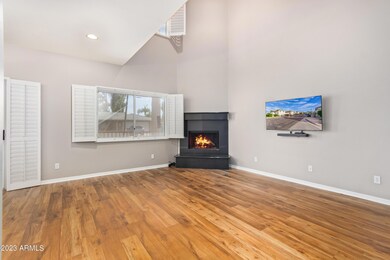
4301 N 21st St Unit 18 Phoenix, AZ 85016
Camelback East Village NeighborhoodHighlights
- Gated Community
- Wood Flooring
- Community Pool
- Phoenix Coding Academy Rated A
- Santa Barbara Architecture
- Balcony
About This Home
As of July 2023Located in the heart of the Biltmore & Arcadia Lite, this is as prime as it gets! Your new home is Move-in ready and pristine in every way. Get ready to showcase your unique style with soaring vaulted ceilings, sky lights, exquisite wood shutters on every window, a quintessential gas fireplace, a beautiful bright open kitchen with granite countertops, upgraded cabinets, built-in microwave, gas stove, separate breakfast nook, and a charming dining room that's perfect for entertaining. This 3 Bedroom, 2.5 bath gem has a king-sized Master Bedroom with separate tub, shower, dual sinks, and a walk-in closet with built-in drawers. Additional bedroom hosts an adjacent outdoor patio, and the third bedroom includes built-in shelving for your home office. New AC 2022, new appliances 2021, large extra storage area underneath the stairs, 2-Car Garage with tons of storage, you have to see it to believe it. Another huge additive in savings is the HOA repairs & replaces roofing so you don't have to, and the home has a North/South facing to beat the summer heat. Mere minutes away from all the best amenities Phoenix & Biltmore has to offer, the Biltmore Fashion Park, shopping, casual and fine dining are all just right down the street. The Heights at Glenrosa is also a gated community that is Pet Friendly and boasts lush green grass throughout, a heated pool, spa, and the outdoor cabana with the palm tree lining make for perfect pool days. This is it, come live the luxury of resort life today!
Townhouse Details
Home Type
- Townhome
Est. Annual Taxes
- $2,834
Year Built
- Built in 2000
Lot Details
- 1,255 Sq Ft Lot
- Block Wall Fence
HOA Fees
- $420 Monthly HOA Fees
Parking
- 2 Car Garage
Home Design
- Santa Barbara Architecture
- Wood Frame Construction
- Composition Roof
- Stucco
Interior Spaces
- 1,674 Sq Ft Home
- 2-Story Property
- Gas Fireplace
- Family Room with Fireplace
Kitchen
- Eat-In Kitchen
- Breakfast Bar
- Gas Cooktop
- Built-In Microwave
Flooring
- Wood
- Carpet
- Tile
Bedrooms and Bathrooms
- 3 Bedrooms
- Primary Bathroom is a Full Bathroom
- 2.5 Bathrooms
- Dual Vanity Sinks in Primary Bathroom
- Bathtub With Separate Shower Stall
Outdoor Features
- Balcony
Schools
- Madison Camelview Elementary School
- Madison Park Middle School
- Camelback High School
Utilities
- Cooling System Updated in 2022
- Central Air
- Heating System Uses Natural Gas
Listing and Financial Details
- Tax Lot 18
- Assessor Parcel Number 163-31-128
Community Details
Overview
- Association fees include roof repair, insurance, sewer, ground maintenance, street maintenance, front yard maint, trash, water, maintenance exterior
- Heights At Glenrosa Association, Phone Number (602) 809-9664
- Built by Creative Classics
- Heights At Glenrosa Unit 1 65 Subdivision
Recreation
- Community Pool
- Community Spa
- Bike Trail
Security
- Gated Community
Ownership History
Purchase Details
Purchase Details
Home Financials for this Owner
Home Financials are based on the most recent Mortgage that was taken out on this home.Purchase Details
Purchase Details
Home Financials for this Owner
Home Financials are based on the most recent Mortgage that was taken out on this home.Purchase Details
Purchase Details
Purchase Details
Home Financials for this Owner
Home Financials are based on the most recent Mortgage that was taken out on this home.Purchase Details
Home Financials for this Owner
Home Financials are based on the most recent Mortgage that was taken out on this home.Purchase Details
Home Financials for this Owner
Home Financials are based on the most recent Mortgage that was taken out on this home.Purchase Details
Purchase Details
Home Financials for this Owner
Home Financials are based on the most recent Mortgage that was taken out on this home.Purchase Details
Home Financials for this Owner
Home Financials are based on the most recent Mortgage that was taken out on this home.Purchase Details
Purchase Details
Home Financials for this Owner
Home Financials are based on the most recent Mortgage that was taken out on this home.Purchase Details
Similar Homes in the area
Home Values in the Area
Average Home Value in this Area
Purchase History
| Date | Type | Sale Price | Title Company |
|---|---|---|---|
| Special Warranty Deed | -- | Final Title Support | |
| Warranty Deed | $499,000 | Title Service And Escrow | |
| Deed | -- | None Listed On Document | |
| Warranty Deed | $365,000 | Os National Llc | |
| Warranty Deed | $355,400 | Os National | |
| Warranty Deed | -- | None Available | |
| Cash Sale Deed | $265,000 | Driggs Title Agency Inc | |
| Interfamily Deed Transfer | -- | Driggs Title Agency Inc | |
| Special Warranty Deed | -- | Servicelink | |
| Trustee Deed | $292,001 | Accommodation | |
| Warranty Deed | $362,000 | Thomas Title & Escrow | |
| Warranty Deed | $194,733 | Century Title Agency Inc | |
| Warranty Deed | $44,174 | Century Title Agency Inc | |
| Warranty Deed | -- | Century Title Agency Inc | |
| Warranty Deed | -- | Century Title Agency Inc | |
| Warranty Deed | -- | Century Title Agency Inc | |
| Warranty Deed | -- | Century Title Agency Inc | |
| Warranty Deed | -- | Century Title Agency Inc | |
| Warranty Deed | -- | Century Title Agency Inc | |
| Warranty Deed | -- | Century Title Agency Inc | |
| Warranty Deed | $1,250,000 | Old Republic Title Agency | |
| Quit Claim Deed | -- | First American Title |
Mortgage History
| Date | Status | Loan Amount | Loan Type |
|---|---|---|---|
| Previous Owner | $249,500 | New Conventional | |
| Previous Owner | $346,750 | New Conventional | |
| Previous Owner | $144,500 | New Conventional | |
| Previous Owner | $150,100 | New Conventional | |
| Previous Owner | $289,600 | New Conventional | |
| Previous Owner | $180,000 | Unknown | |
| Previous Owner | $89,900 | Unknown | |
| Previous Owner | $66,000 | No Value Available | |
| Previous Owner | $1,491,125 | Purchase Money Mortgage |
Property History
| Date | Event | Price | Change | Sq Ft Price |
|---|---|---|---|---|
| 07/14/2023 07/14/23 | Sold | $499,000 | 0.0% | $298 / Sq Ft |
| 06/16/2023 06/16/23 | Pending | -- | -- | -- |
| 06/14/2023 06/14/23 | Price Changed | $499,000 | -4.0% | $298 / Sq Ft |
| 05/03/2023 05/03/23 | Price Changed | $520,000 | 0.0% | $311 / Sq Ft |
| 05/03/2023 05/03/23 | For Sale | $520,000 | +4.2% | $311 / Sq Ft |
| 04/30/2023 04/30/23 | Off Market | $499,000 | -- | -- |
| 04/22/2023 04/22/23 | Price Changed | $510,000 | -2.9% | $305 / Sq Ft |
| 03/15/2023 03/15/23 | For Sale | $525,000 | +43.8% | $314 / Sq Ft |
| 06/29/2021 06/29/21 | Sold | $365,000 | -0.8% | $209 / Sq Ft |
| 04/11/2021 04/11/21 | Pending | -- | -- | -- |
| 04/02/2021 04/02/21 | Price Changed | $368,000 | -0.5% | $211 / Sq Ft |
| 02/07/2021 02/07/21 | For Sale | $370,000 | +39.6% | $212 / Sq Ft |
| 01/26/2017 01/26/17 | Sold | $265,000 | -5.0% | $152 / Sq Ft |
| 01/07/2017 01/07/17 | Pending | -- | -- | -- |
| 12/01/2016 12/01/16 | Price Changed | $279,000 | -2.1% | $160 / Sq Ft |
| 11/02/2016 11/02/16 | Price Changed | $285,000 | -3.4% | $163 / Sq Ft |
| 10/19/2016 10/19/16 | Price Changed | $295,000 | -1.3% | $169 / Sq Ft |
| 10/06/2016 10/06/16 | Price Changed | $299,000 | -2.0% | $171 / Sq Ft |
| 09/21/2016 09/21/16 | For Sale | $305,000 | -- | $175 / Sq Ft |
Tax History Compared to Growth
Tax History
| Year | Tax Paid | Tax Assessment Tax Assessment Total Assessment is a certain percentage of the fair market value that is determined by local assessors to be the total taxable value of land and additions on the property. | Land | Improvement |
|---|---|---|---|---|
| 2025 | $3,015 | $27,656 | -- | -- |
| 2024 | $2,928 | $26,339 | -- | -- |
| 2023 | $2,928 | $35,430 | $7,080 | $28,350 |
| 2022 | $2,834 | $27,730 | $5,540 | $22,190 |
| 2021 | $2,891 | $25,570 | $5,110 | $20,460 |
| 2020 | $2,845 | $24,920 | $4,980 | $19,940 |
| 2019 | $2,780 | $23,130 | $4,620 | $18,510 |
| 2018 | $2,707 | $21,270 | $4,250 | $17,020 |
| 2017 | $2,570 | $19,220 | $3,840 | $15,380 |
| 2016 | $2,477 | $19,270 | $3,850 | $15,420 |
| 2015 | $2,305 | $17,110 | $3,420 | $13,690 |
Agents Affiliated with this Home
-
Bryce Hull

Seller's Agent in 2023
Bryce Hull
HomeSmart
(480) 948-3338
10 in this area
59 Total Sales
-
Melanie Nemetz

Buyer's Agent in 2023
Melanie Nemetz
Keller Williams Integrity First
(480) 221-3034
2 in this area
177 Total Sales
-
Susan Lyman

Buyer Co-Listing Agent in 2023
Susan Lyman
eXp Realty
(480) 854-2400
1 in this area
37 Total Sales
-
Lisa Soltesz
L
Seller's Agent in 2021
Lisa Soltesz
Opendoor Brokerage, LLC
-
Danielle O'Connell

Seller's Agent in 2017
Danielle O'Connell
HomeSmart
(480) 201-7466
8 in this area
37 Total Sales
-
Melissa O'Connell

Seller Co-Listing Agent in 2017
Melissa O'Connell
HomeSmart
(480) 980-4158
8 in this area
38 Total Sales
Map
Source: Arizona Regional Multiple Listing Service (ARMLS)
MLS Number: 6531931
APN: 163-31-128
- 4301 N 21st St Unit 31
- 2142 E Turney Ave Unit 9
- 2130 E Turney Ave Unit 4
- 4343 N 21st St Unit 203
- 4343 N 21st St Unit 217
- 4343 N 21st St Unit 158
- 2223 E Roma Ave
- 4225 N 21st St Unit 22
- 2213 E Campbell Ave
- 2025 E Campbell Ave Unit 309
- 2025 E Campbell Ave Unit 327
- 2025 E Campbell Ave Unit 120
- 2025 E Campbell Ave Unit 143
- 2025 E Campbell Ave Unit 107
- 2025 E Campbell Ave Unit 132
- 2025 E Campbell Ave Unit 114
- 2025 E Campbell Ave Unit 140
- 2025 E Campbell Ave Unit 260
- 2228 E Campbell Ave Unit 116
- 2019 E Campbell Ave Unit 110
