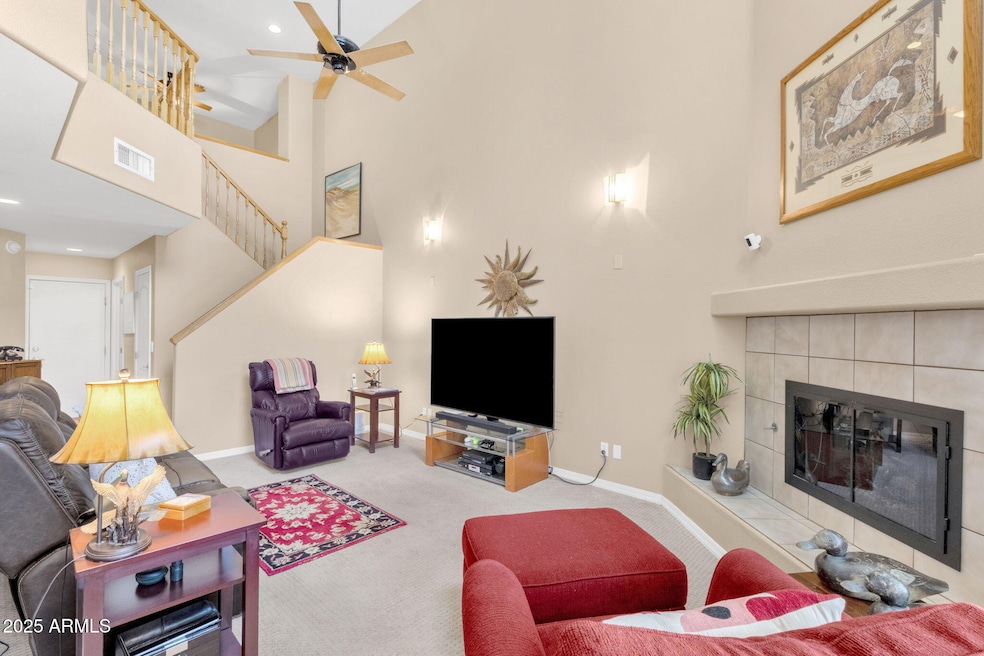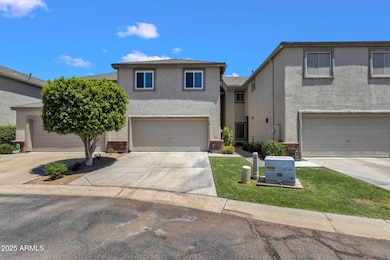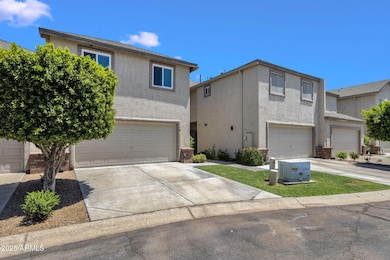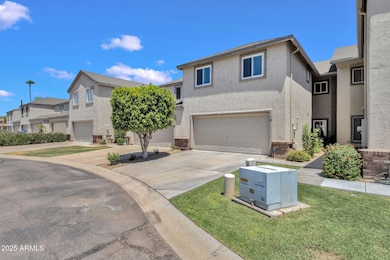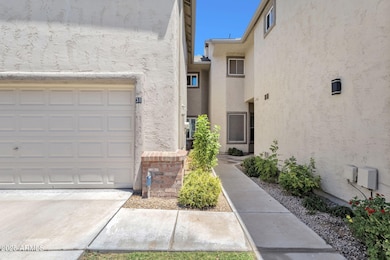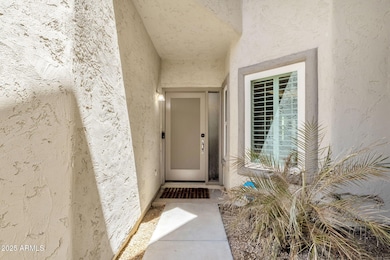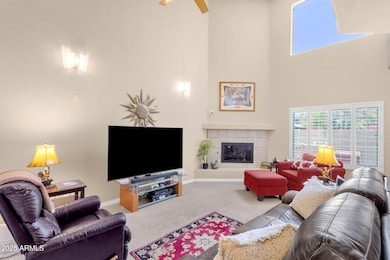4301 N 21st St Unit 31 Phoenix, AZ 85016
Camelback East Village NeighborhoodEstimated payment $3,274/month
Highlights
- Gated Community
- Lap or Exercise Community Pool
- Eat-In Kitchen
- Phoenix Coding Academy Rated A
- 2 Car Direct Access Garage
- Double Pane Windows
About This Home
Stylish 3-Bedroom Townhome in Gated Heights at Glenrosa - Prime Biltmore Location! Welcome to Heights at Glenrosa, a charming gated community located near the heart of the Biltmore Corridor. This beautifully maintained 3-bedroom, 2.5-bath townhome offers a spacious and functional layout that is open and airy! Step inside to a cozy family room complete with a fireplace—perfect for relaxing evenings. The kitchen offers two dining areas, a dedicated pantry, and comes fully equipped with all appliances. A convenient powder room is also located downstairs. Upstairs, enjoy a split floor plan featuring a spacious primary suite with dual sinks, a separate garden-style soaking tub, walk-in shower, and a generous walk-in closet. Two additional bedrooms share a full bathroom, and there's even a versatile loft space, ideal for an office, den, or media area. Outdoor living is easy with your private backyard patio featuring a built-in BBQ. Additional upgrades include energy efficient dual-pane windows, HVAC replaced in 2020, and roof replaced in 2019. A two-car garage offers ample storage and parking. The HOA includes water, sewer, garbage, exterior maintenance of unit to include roof, and blanket insurance policy! Community amenities include a private pool and spa for residents to enjoy. Ideally located just minutes from Biltmore Fashion Park, Whole Foods, Trader Joe's, top-rated dining, and quick access to the 51 freeway.
Townhouse Details
Home Type
- Townhome
Est. Annual Taxes
- $2,413
Year Built
- Built in 2001
Lot Details
- 1,540 Sq Ft Lot
- Two or More Common Walls
- Private Streets
- Desert faces the back of the property
- Block Wall Fence
- Grass Covered Lot
HOA Fees
- $570 Monthly HOA Fees
Parking
- 2 Car Direct Access Garage
- Garage Door Opener
Home Design
- Wood Frame Construction
- Composition Roof
- Stucco
Interior Spaces
- 1,735 Sq Ft Home
- 2-Story Property
- Ceiling Fan
- Double Pane Windows
- Family Room with Fireplace
- Security System Owned
Kitchen
- Eat-In Kitchen
- Breakfast Bar
- Built-In Microwave
Flooring
- Carpet
- Laminate
- Tile
Bedrooms and Bathrooms
- 3 Bedrooms
- Primary Bathroom is a Full Bathroom
- 2.5 Bathrooms
- Dual Vanity Sinks in Primary Bathroom
- Soaking Tub
- Bathtub With Separate Shower Stall
Outdoor Features
- Built-In Barbecue
Schools
- Madison Camelview Elementary School
- Madison #1 Elementary Middle School
- Camelback High School
Utilities
- Cooling Available
- Heating unit installed on the ceiling
- Heating System Uses Natural Gas
- Plumbing System Updated in 2023
- Cable TV Available
Listing and Financial Details
- Tax Lot 31
- Assessor Parcel Number 163-31-141
Community Details
Overview
- Association fees include roof repair, insurance, sewer, ground maintenance, front yard maint, trash, water, roof replacement, maintenance exterior
- Heights At Glenrosa Association, Phone Number (480) 941-1077
- Built by Creative Classics
- Heights At Glenrosa Unit 1 65 Subdivision
Recreation
- Lap or Exercise Community Pool
- Community Spa
- Bike Trail
Security
- Gated Community
Map
Home Values in the Area
Average Home Value in this Area
Tax History
| Year | Tax Paid | Tax Assessment Tax Assessment Total Assessment is a certain percentage of the fair market value that is determined by local assessors to be the total taxable value of land and additions on the property. | Land | Improvement |
|---|---|---|---|---|
| 2025 | $2,538 | $28,340 | -- | -- |
| 2024 | $3,000 | $26,991 | -- | -- |
| 2023 | $3,000 | $36,910 | $7,380 | $29,530 |
| 2022 | $2,904 | $28,980 | $5,790 | $23,190 |
| 2021 | $2,963 | $26,680 | $5,330 | $21,350 |
| 2020 | $2,915 | $26,010 | $5,200 | $20,810 |
| 2019 | $2,849 | $24,170 | $4,830 | $19,340 |
| 2018 | $2,774 | $21,810 | $4,360 | $17,450 |
| 2017 | $3,000 | $19,710 | $3,940 | $15,770 |
| 2016 | $3,201 | $19,760 | $3,950 | $15,810 |
| 2015 | $2,690 | $17,580 | $3,510 | $14,070 |
Property History
| Date | Event | Price | List to Sale | Price per Sq Ft |
|---|---|---|---|---|
| 10/23/2025 10/23/25 | Price Changed | $474,900 | -4.5% | $274 / Sq Ft |
| 08/01/2025 08/01/25 | For Sale | $497,500 | -- | $287 / Sq Ft |
Purchase History
| Date | Type | Sale Price | Title Company |
|---|---|---|---|
| Warranty Deed | $189,697 | Century Title Agency Inc | |
| Warranty Deed | $43,000 | Century Title Agency Inc |
Mortgage History
| Date | Status | Loan Amount | Loan Type |
|---|---|---|---|
| Open | $170,700 | No Value Available |
Source: Arizona Regional Multiple Listing Service (ARMLS)
MLS Number: 6900418
APN: 163-31-141
- 4301 N 21st St Unit 19
- 4343 N 21st St Unit 213
- 4343 N 21st St Unit 217
- 4343 N 21st St Unit 203
- 4225 N 21st St Unit 22
- 2213 E Campbell Ave
- 2025 E Campbell Ave Unit 309
- 2025 E Campbell Ave Unit 107
- 2025 E Campbell Ave Unit 327
- 2025 E Campbell Ave Unit 120
- 2025 E Campbell Ave Unit 265
- 2025 E Campbell Ave Unit 143
- 2228 E Campbell Ave Unit 116
- 2228 E Campbell Ave Unit 205
- 2019 E Campbell Ave Unit 110
- 2019 E Campbell Ave Unit 123
- 2300 E Campbell Ave Unit 218
- 2300 E Campbell Ave Unit 201
- 2300 E Campbell Ave Unit 314
- 4140 N 21st St Unit 3
- 4301 N 21st St Unit 4
- 4343 N 21st St Unit 236
- 2138 E Turney Ave
- 2138 E Turney Ave
- 2138 E Turney Ave
- 2138 E Turney Ave Unit A
- 2130 E Turney Ave Unit 4
- 4301 N 21st St Unit ID1255134P
- 4230 N 21st St Unit 12
- 2025 E Campbell Ave Unit 112
- 2025 E Campbell Ave Unit 129
- 2025 E Campbell Ave Unit 247
- 2025 E Campbell Ave Unit 333
- 2025 E Campbell Ave Unit 141
- 2025 E Campbell Ave Unit 309
- 2025 E Campbell Ave Unit 341
- 2025 E Campbell Ave Unit 367
- 2025 E Campbell Ave Unit 366
- 2025 E Campbell Ave Unit 360
- 2025 E Campbell Ave Unit 351
