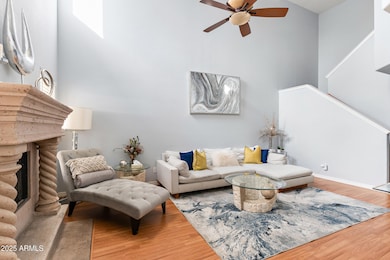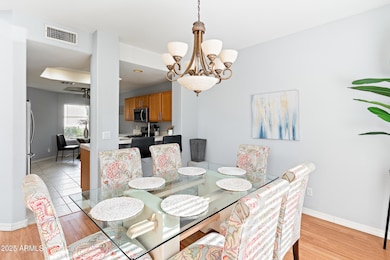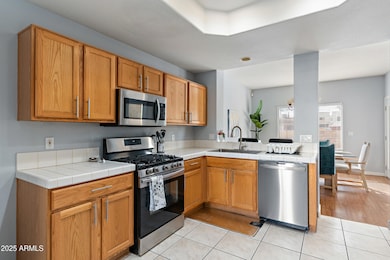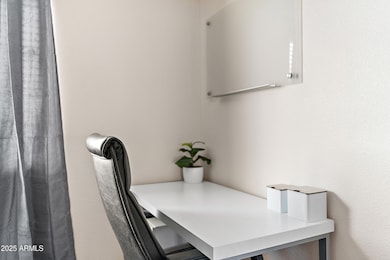4301 N 21st St Unit 4 Phoenix, AZ 85016
Camelback East Village NeighborhoodHighlights
- Gated Community
- 2 Fireplaces
- Heated Community Pool
- Phoenix Coding Academy Rated A
- Furnished
- Eat-In Kitchen
About This Home
Live in the heart of Phoenix's prestigious Biltmore area! This beautifully furnished 3-bed, 2.5-bath home offers the perfect blend of comfort and convenience. Enjoy a spacious family room with soaring ceilings, a cozy fireplace, and stylish wood-look flooring. The chef's kitchen boasts ample counter space and modern appliances. Upstairs, a versatile loft complements the well-appointed bedrooms. The master suite features a walk-in closet, double sinks, and a separate tub and shower. Step outside to your private backyard retreat, complete with a stone patio, outdoor kitchen, and fireplace—ideal for entertaining. With an inside laundry room and a 2-car garage, this home has it all. Just minutes from top-tier shopping, dining, and entertainment!
Townhouse Details
Home Type
- Townhome
Year Built
- Built in 2000
Lot Details
- 1,814 Sq Ft Lot
- Desert faces the front and back of the property
- Block Wall Fence
Parking
- 2 Carport Spaces
Home Design
- Tile Roof
- Block Exterior
- Stucco
Interior Spaces
- 1,795 Sq Ft Home
- 2-Story Property
- Furnished
- 2 Fireplaces
- Eat-In Kitchen
Flooring
- Carpet
- Tile
Bedrooms and Bathrooms
- 3 Bedrooms
- Primary Bathroom is a Full Bathroom
- 2.5 Bathrooms
- Double Vanity
- Bathtub With Separate Shower Stall
Laundry
- Dryer
- Washer
Schools
- Madison #1 Elementary School
- Phoenix Union Bioscience High School
Utilities
- Cooling Available
- Heating Available
Listing and Financial Details
- Rent includes electricity, water
- 1-Month Minimum Lease Term
- Tax Lot p35
- Assessor Parcel Number 163-31-114
Community Details
Overview
- Property has a Home Owners Association
- Heights At Glenrosa Association, Phone Number (480) 459-5172
- Heights At Glenrosa Unit 1 65 Subdivision
Recreation
- Heated Community Pool
- Community Spa
Security
- Gated Community
Map
Property History
| Date | Event | Price | List to Sale | Price per Sq Ft | Prior Sale |
|---|---|---|---|---|---|
| 02/06/2025 02/06/25 | For Rent | $6,500 | 0.0% | -- | |
| 08/24/2018 08/24/18 | Sold | $276,000 | -1.1% | $159 / Sq Ft | View Prior Sale |
| 08/06/2018 08/06/18 | Pending | -- | -- | -- | |
| 07/30/2018 07/30/18 | Price Changed | $279,000 | -7.0% | $161 / Sq Ft | |
| 06/29/2018 06/29/18 | For Sale | $300,000 | +8.7% | $173 / Sq Ft | |
| 06/28/2018 06/28/18 | Off Market | $276,000 | -- | -- | |
| 02/01/2014 02/01/14 | Rented | $1,500 | 0.0% | -- | |
| 01/08/2014 01/08/14 | Under Contract | -- | -- | -- | |
| 12/19/2013 12/19/13 | For Rent | $1,500 | -- | -- |
Source: Arizona Regional Multiple Listing Service (ARMLS)
MLS Number: 6816876
APN: 163-31-114
- 4301 N 21st St Unit 19
- 4343 N 21st St Unit 213
- 4343 N 21st St Unit 253
- 4343 N 21st St Unit 203
- 4225 N 21st St Unit 22
- 2025 E Campbell Ave Unit 309
- 2025 E Campbell Ave Unit 107
- 2025 E Campbell Ave Unit 265
- 2025 E Campbell Ave Unit 143
- 2228 E Campbell Ave Unit 116
- 2228 E Campbell Ave Unit 205
- 2228 E Campbell Ave Unit 106
- 2019 E Campbell Ave Unit 123
- 2300 E Campbell Ave Unit 201
- 2300 E Campbell Ave Unit 314
- 4140 N 21st St Unit 3
- 4644 N 22nd St Unit 1161
- 4644 N 22nd St Unit 1137
- 4644 N 22nd St Unit 1160
- 4400 N 20th St
- 2138 E Turney Ave
- 2138 E Turney Ave
- 2138 E Turney Ave
- 2138 E Turney Ave Unit A
- 4301 N 21st St Unit ID1255134P
- 4417 N 21st St
- 4230 N 21st St Unit 12
- 2025 E Campbell Ave Unit 112
- 2025 E Campbell Ave Unit 312
- 2025 E Campbell Ave Unit 217
- 2025 E Campbell Ave Unit 247
- 2025 E Campbell Ave Unit 248
- 2025 E Campbell Ave Unit 246
- 2025 E Campbell Ave Unit 129
- 2025 E Campbell Ave Unit 257
- 2025 E Campbell Ave Unit 336
- 2025 E Campbell Ave Unit 249
- 2025 E Campbell Ave Unit 319
- 2025 E Campbell Ave Unit 219
- 2025 E Campbell Ave Unit 236







