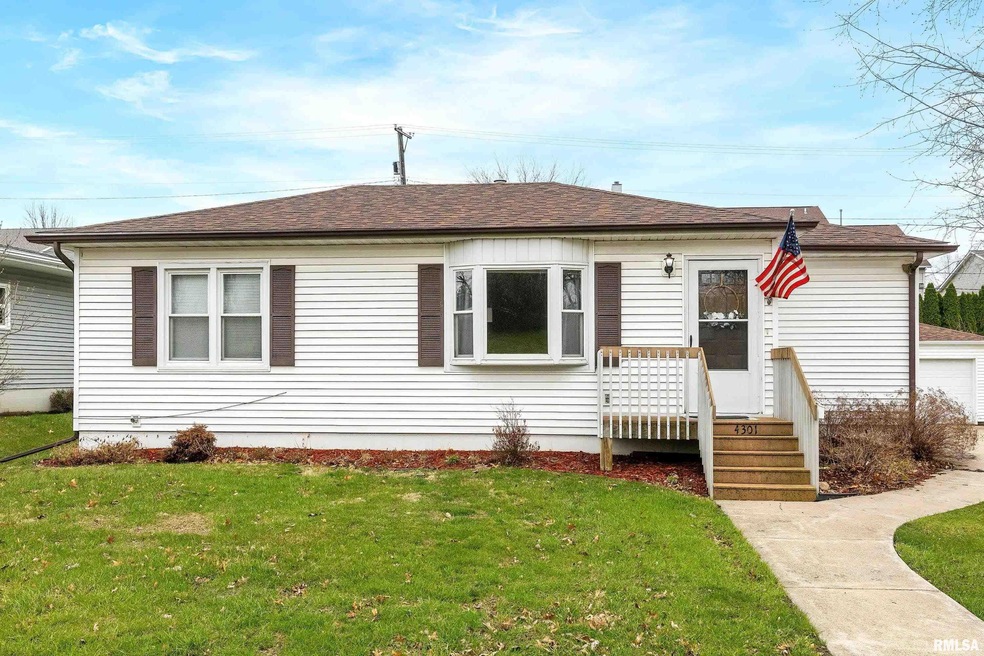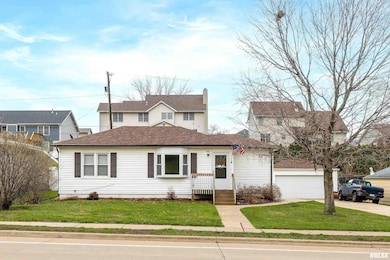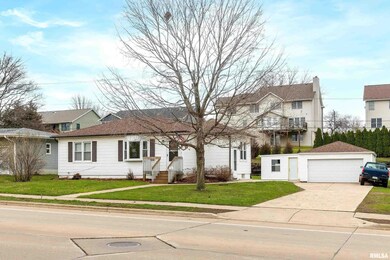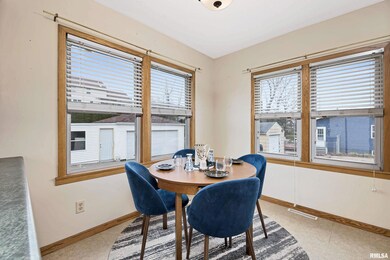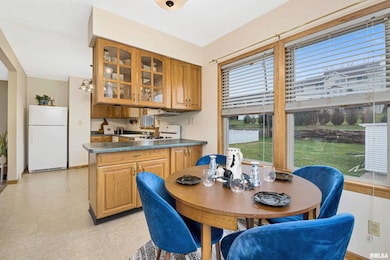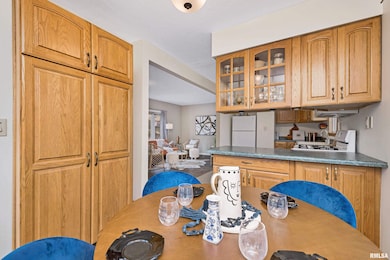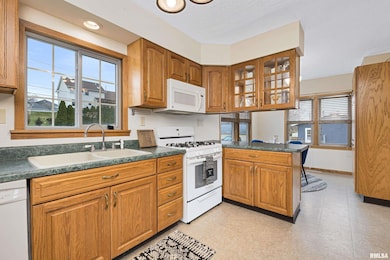
4301 N Pine St Davenport, IA 52806
North Side NeighborhoodHighlights
- Ranch Style House
- 2 Car Detached Garage
- Forced Air Heating System
- No HOA
- Oversized Parking
- Ceiling Fan
About This Home
As of May 2023This lovely ranch-style home comes complete with a spacious garage, perfect for the automotive enthusiast. The garage provides ample room for your vehicles and tools, allowing you to work on your projects in comfort and style. Inside the home, you'll find two cozy bedrooms where you can rest along with 2 full bathrooms. The living room provides the perfect spot to unwind, while the kitchen offers ample space to whip up delicious meals. With its perfect blend of functionality and style, this home is the perfect retreat for those who love to work hard and play hard. Come and experience the joys of living in your own retreat, complete with a large garage for all your automotive needs.
Last Agent to Sell the Property
LPT Realty, LLC License #B67493000/475.187216 Listed on: 04/07/2023
Home Details
Home Type
- Single Family
Est. Annual Taxes
- $1,918
Year Built
- Built in 1955
Lot Details
- 10,019 Sq Ft Lot
- Lot Dimensions are 74.30 x 135.00
- Level Lot
Parking
- 2 Car Detached Garage
- Parking Pad
- Oversized Parking
Home Design
- Ranch Style House
- Block Foundation
- Shingle Roof
- Vinyl Siding
Interior Spaces
- 1,042 Sq Ft Home
- Ceiling Fan
- Partially Finished Basement
- Basement Fills Entire Space Under The House
Kitchen
- Oven or Range
- Microwave
- Dishwasher
Bedrooms and Bathrooms
- 2 Bedrooms
- 2 Full Bathrooms
Schools
- Davenport High School
Utilities
- Forced Air Heating System
- Heating System Uses Gas
- Gas Water Heater
Community Details
- No Home Owners Association
- Kelling Heights Subdivision
Listing and Financial Details
- Homestead Exemption
- Assessor Parcel Number O1607D07
Ownership History
Purchase Details
Home Financials for this Owner
Home Financials are based on the most recent Mortgage that was taken out on this home.Purchase Details
Home Financials for this Owner
Home Financials are based on the most recent Mortgage that was taken out on this home.Purchase Details
Home Financials for this Owner
Home Financials are based on the most recent Mortgage that was taken out on this home.Similar Homes in Davenport, IA
Home Values in the Area
Average Home Value in this Area
Purchase History
| Date | Type | Sale Price | Title Company |
|---|---|---|---|
| Warranty Deed | $150,000 | None Listed On Document | |
| Warranty Deed | $112,000 | None Listed On Document | |
| Warranty Deed | $98,500 | None Available |
Mortgage History
| Date | Status | Loan Amount | Loan Type |
|---|---|---|---|
| Closed | $30,000 | New Conventional | |
| Open | $120,000 | New Conventional | |
| Previous Owner | $114,576 | VA | |
| Previous Owner | $114,576 | VA | |
| Previous Owner | $22,900 | Unknown |
Property History
| Date | Event | Price | Change | Sq Ft Price |
|---|---|---|---|---|
| 05/05/2023 05/05/23 | Sold | $150,000 | +0.7% | $144 / Sq Ft |
| 04/08/2023 04/08/23 | Pending | -- | -- | -- |
| 04/07/2023 04/07/23 | For Sale | $149,000 | +51.3% | $143 / Sq Ft |
| 07/12/2017 07/12/17 | Sold | $98,500 | -8.8% | $131 / Sq Ft |
| 06/08/2017 06/08/17 | Pending | -- | -- | -- |
| 04/26/2017 04/26/17 | For Sale | $108,000 | -- | $144 / Sq Ft |
Tax History Compared to Growth
Tax History
| Year | Tax Paid | Tax Assessment Tax Assessment Total Assessment is a certain percentage of the fair market value that is determined by local assessors to be the total taxable value of land and additions on the property. | Land | Improvement |
|---|---|---|---|---|
| 2024 | $1,918 | $125,610 | $22,700 | $102,910 |
| 2023 | $1,920 | $113,280 | $22,700 | $90,580 |
| 2022 | $1,856 | $102,110 | $19,460 | $82,650 |
| 2021 | $1,856 | $98,850 | $19,460 | $79,390 |
| 2020 | $1,978 | $91,040 | $19,460 | $71,580 |
| 2019 | $1,769 | $84,540 | $19,460 | $65,080 |
| 2018 | $1,490 | $84,540 | $19,460 | $65,080 |
| 2017 | $426 | $79,890 | $19,460 | $60,430 |
| 2016 | $1,416 | $76,710 | $0 | $0 |
| 2015 | $1,416 | $75,860 | $0 | $0 |
| 2014 | $1,418 | $75,860 | $0 | $0 |
| 2013 | $1,386 | $0 | $0 | $0 |
| 2012 | -- | $75,830 | $18,060 | $57,770 |
Agents Affiliated with this Home
-

Seller's Agent in 2023
Amanda Yeggy
LPT Realty, LLC
(563) 650-6140
23 in this area
202 Total Sales
-

Buyer's Agent in 2023
Sandra Kaas
RE/MAX
(563) 570-0251
25 in this area
59 Total Sales
-
M
Seller's Agent in 2017
Mary Robbins
[Mel Foster Brand]
-
D
Seller Co-Listing Agent in 2017
Darlene Tilton
[Mel Foster Brand]
-

Buyer's Agent in 2017
Sally Kent
Ruhl&Ruhl REALTORS Bettendorf
(563) 340-7904
21 in this area
128 Total Sales
Map
Source: RMLS Alliance
MLS Number: QC4241736
APN: O1607D07
- 4105 Kelling Ct
- 2107 W 38th Place
- 2706 W 47th St
- 2724 W 38th Place
- 2728 W 38th Place
- 3812 Joyce Ln
- 3615 N Elmwood Ave
- 2725 W 49th St
- 3719 Wilkes Ave
- 6654 N Division St
- Lot 29 W 34th St
- 3302 Covington Dr
- 3325 Covington Dr
- 3436 Ridge Ct
- 3340 Covington Dr
- 3827 N Sturdevant St
- 5200 Villa Dr Unit 53
- 4325 N Michigan Ave
- 4413 N Michigan Ave
- 4425 N Michigan Ave
