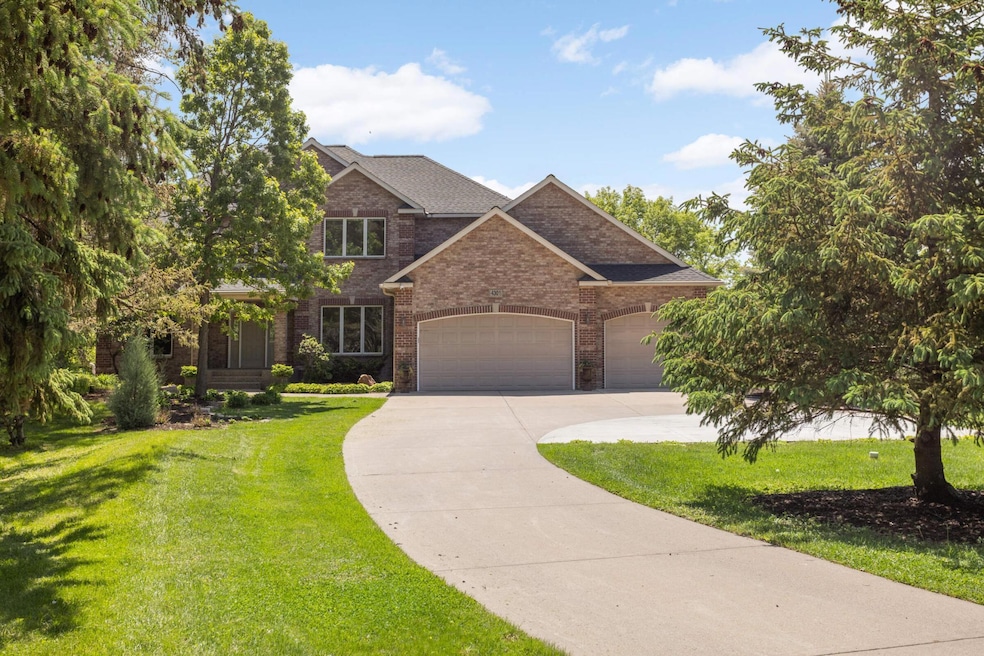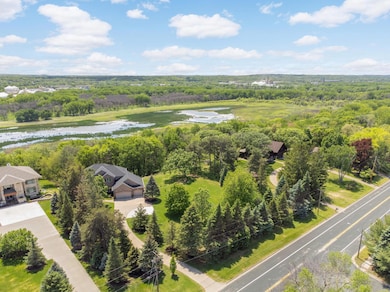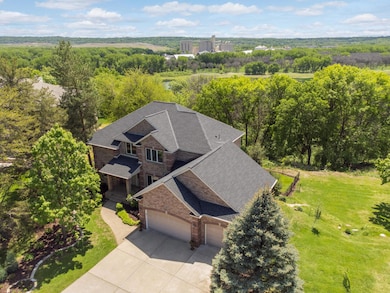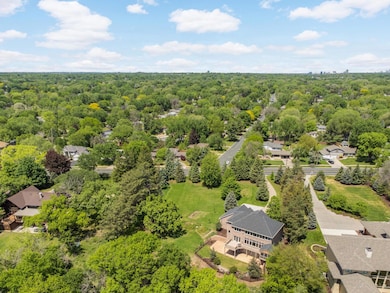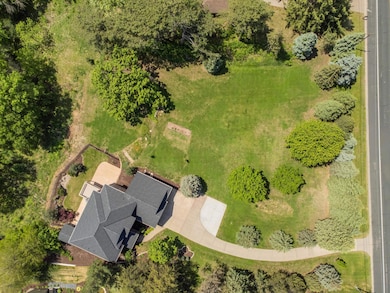
4301 Overlook Dr Bloomington, MN 55437
West Bloomington NeighborhoodHighlights
- Very Popular Property
- River View
- Fireplace in Primary Bedroom
- Jefferson Senior High School Rated A-
- 154,202 Sq Ft lot
- No HOA
About This Home
As of June 2025A natural oasis only 20 minutes’ drive from downtown Minneapolis, this property is the ultimate in privacy - 3.5 acres of lush woodland and wildlife paradise. Inside, watch the sunsets and birds fly high over the Minnesota River Valley from expansive windows in the great room. The bright, updated kitchen boasts sleek quartz countertops and stainless steel appliances and is perfect for cooking and entertaining. Unwind in the primary suite with a book next to the gas fireplace, or retreat to your spa bathroom with a jetted tub and waterfall shower. All bedrooms and laundry are conveniently located on one level for effortless living. The walkout lower level includes a spacious amusement room with a gas fireplace, a wet bar, a 3⁄4 bath, and ample storage—ideal for gatherings or quiet nights in. The all-brick exterior, high ceilings, and oak hardwood floors make this a timeless classic. Welcome home.
Home Details
Home Type
- Single Family
Est. Annual Taxes
- $13,583
Year Built
- Built in 2001
Lot Details
- 3.54 Acre Lot
- Lot Dimensions are 100x910x70x880
- Chain Link Fence
Parking
- 3 Car Attached Garage
- Heated Garage
- Insulated Garage
- Garage Door Opener
Interior Spaces
- 2-Story Property
- Wet Bar
- Central Vacuum
- Living Room with Fireplace
- 3 Fireplaces
- Home Office
- Game Room with Fireplace
- Recreation Room
- Utility Room Floor Drain
- River Views
- Finished Basement
Kitchen
- Built-In Double Oven
- Cooktop<<rangeHoodToken>>
- <<microwave>>
- Freezer
- Dishwasher
- Stainless Steel Appliances
- Disposal
- The kitchen features windows
Bedrooms and Bathrooms
- 4 Bedrooms
- Fireplace in Primary Bedroom
Laundry
- Dryer
- Washer
Eco-Friendly Details
- Electronic Air Cleaner
- Air Exchanger
Outdoor Features
- Porch
Utilities
- Forced Air Heating and Cooling System
- Humidifier
- 200+ Amp Service
- Water Filtration System
Community Details
- No Home Owners Association
- Valley View Acres Subdivision
Listing and Financial Details
- Assessor Parcel Number 3002724410021
Ownership History
Purchase Details
Home Financials for this Owner
Home Financials are based on the most recent Mortgage that was taken out on this home.Purchase Details
Purchase Details
Similar Homes in the area
Home Values in the Area
Average Home Value in this Area
Purchase History
| Date | Type | Sale Price | Title Company |
|---|---|---|---|
| Warranty Deed | $1,305,000 | Legacy Title | |
| Deed | $1,060,000 | None Available | |
| Quit Claim Deed | -- | None Available |
Mortgage History
| Date | Status | Loan Amount | Loan Type |
|---|---|---|---|
| Previous Owner | $300,000 | Credit Line Revolving |
Property History
| Date | Event | Price | Change | Sq Ft Price |
|---|---|---|---|---|
| 07/17/2025 07/17/25 | For Sale | $1,325,000 | +1.5% | $283 / Sq Ft |
| 06/26/2025 06/26/25 | Sold | $1,305,000 | -3.3% | $279 / Sq Ft |
| 06/11/2025 06/11/25 | Pending | -- | -- | -- |
| 06/05/2025 06/05/25 | For Sale | $1,350,000 | -- | $289 / Sq Ft |
Tax History Compared to Growth
Tax History
| Year | Tax Paid | Tax Assessment Tax Assessment Total Assessment is a certain percentage of the fair market value that is determined by local assessors to be the total taxable value of land and additions on the property. | Land | Improvement |
|---|---|---|---|---|
| 2023 | $13,583 | $1,019,400 | $492,800 | $526,600 |
| 2022 | $10,640 | $920,000 | $410,300 | $509,700 |
| 2021 | $9,839 | $772,000 | $348,600 | $423,400 |
| 2020 | $10,707 | $727,400 | $338,900 | $388,500 |
| 2019 | $10,597 | $764,600 | $338,900 | $425,700 |
| 2018 | $10,392 | $745,300 | $368,600 | $376,700 |
| 2017 | $10,528 | $726,300 | $342,800 | $383,500 |
| 2016 | $11,466 | $745,600 | $346,200 | $399,400 |
| 2015 | $11,261 | $708,700 | $332,800 | $375,900 |
| 2014 | -- | $656,600 | $310,100 | $346,500 |
Agents Affiliated with this Home
-
Jon Sathe
J
Seller's Agent in 2025
Jon Sathe
Edina Realty, Inc.
(612) 423-2266
1 in this area
48 Total Sales
-
Clairisa Wagner
C
Seller's Agent in 2025
Clairisa Wagner
3-D Realty Incorporated
(952) 448-9505
1 in this area
3 Total Sales
-
Derek Schoenecker

Buyer's Agent in 2025
Derek Schoenecker
Edina Realty, Inc.
(612) 986-2166
2 in this area
44 Total Sales
Map
Source: NorthstarMLS
MLS Number: 6727140
APN: 30-027-24-41-0021
- 4200 Overlook Dr
- 4501 Overlook Dr
- 4716 Overlook Dr
- 4664 Morris Ln
- 11509 Palmer Rd
- 4001 W 111th St
- 4608 Oxborough Ln
- 11040 Irwin Ave S
- 5043 Overlook Cir
- 4709 W 111th St
- 11133 Quinn Ave S
- 10916 Oxborough Ave S
- 5248 Overlook Dr
- 11248 Utica Ave S
- 11110 Utica Ave S
- 11108 Utica Ave S
- 5001 W 108th St
- 11250 Vessey Ave S
- 11304 Vessey Ave S
- 11019 Xerxes Ave S
