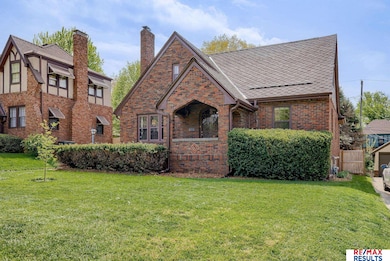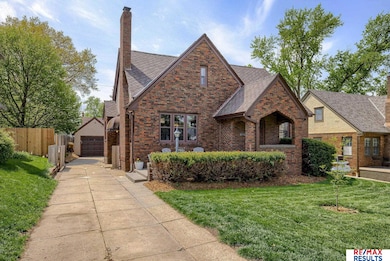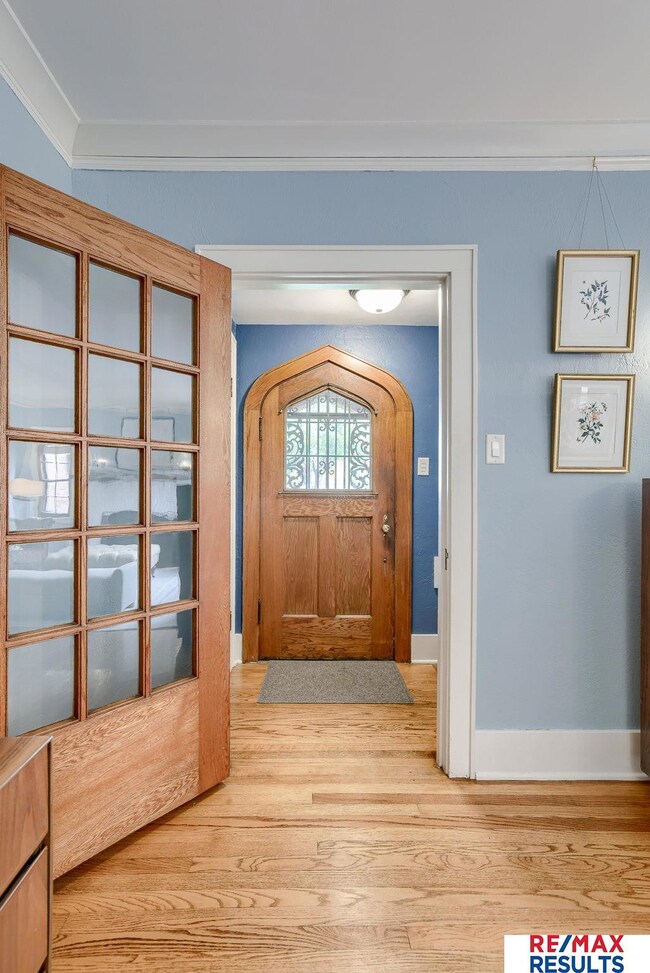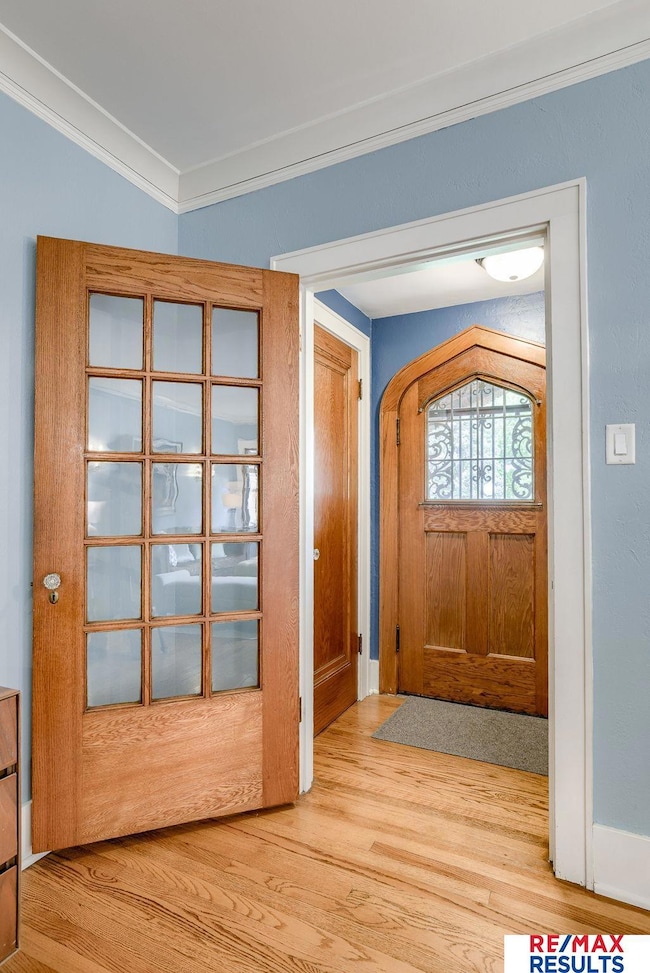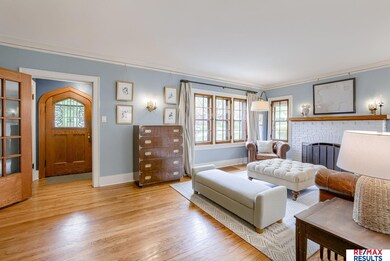
4301 Poppleton Ave Omaha, NE 68105
Morton Meadows NeighborhoodHighlights
- 1 Fireplace
- 1 Car Detached Garage
- Patio
- No HOA
- Porch
- Shed
About This Home
As of July 2024Showings begin Tuesday, 4/30! Gorgeous brick home in highly sought after Morton Meadows has been PRE-INSPECTED for your peace of mind! Step in and find classic updates while preserving the homes early 20th century charm. You'll love the spacious living room with brick fireplace, practical picture rail molding, and tons of natural light. The kitchen updates include new quartz countertops, a beautiful jade green tile backsplash, recessed lighting, & a new built in counter/ cupboard in the kitchen cove. The upstairs loft w/ walk-in closet is large enough for a bedroom & an office, nursery, or play area. Basement is open, bright, & clean and offers tons of possibilities. Flat backyard is fully fenced providing privacy for pets and kids & the storage shed is perfect for your toys & tools. New fence, heater & water heater all w/in the past 3 yrs. The main water line to the street was brought to code & radon mitigated. Great location near the VA, UNMC, Blackstone, Field Club & more!
Co-Listed By
Chad Parment
RE/MAX Results License #20230381
Home Details
Home Type
- Single Family
Est. Annual Taxes
- $5,580
Year Built
- Built in 1928
Lot Details
- 6,970 Sq Ft Lot
- Lot Dimensions are 52 x 138
- Wood Fence
Parking
- 1 Car Detached Garage
Home Design
- Brick Exterior Construction
- Block Foundation
Interior Spaces
- 1,658 Sq Ft Home
- 1.5-Story Property
- 1 Fireplace
- Unfinished Basement
- Basement Windows
Kitchen
- Oven or Range
- Microwave
- Dishwasher
Bedrooms and Bathrooms
- 3 Bedrooms
- 1 Full Bathroom
Outdoor Features
- Patio
- Shed
- Porch
Schools
- Beals Elementary School
- Norris Middle School
- Central High School
Utilities
- Forced Air Heating and Cooling System
- Heating System Uses Gas
Community Details
- No Home Owners Association
- Morton Meadows Subdivision
Listing and Financial Details
- Assessor Parcel Number 1815660000
Ownership History
Purchase Details
Home Financials for this Owner
Home Financials are based on the most recent Mortgage that was taken out on this home.Purchase Details
Home Financials for this Owner
Home Financials are based on the most recent Mortgage that was taken out on this home.Purchase Details
Home Financials for this Owner
Home Financials are based on the most recent Mortgage that was taken out on this home.Purchase Details
Purchase Details
Map
Similar Homes in Omaha, NE
Home Values in the Area
Average Home Value in this Area
Purchase History
| Date | Type | Sale Price | Title Company |
|---|---|---|---|
| Warranty Deed | $357,000 | Green Title | |
| Warranty Deed | $235,000 | Ambassador Title Services | |
| Personal Reps Deed | $177,000 | None Available | |
| Interfamily Deed Transfer | $60,000 | -- | |
| Interfamily Deed Transfer | $60,000 | -- |
Mortgage History
| Date | Status | Loan Amount | Loan Type |
|---|---|---|---|
| Open | $55,000 | New Conventional | |
| Previous Owner | $236,476 | New Conventional | |
| Previous Owner | $241,278 | VA | |
| Previous Owner | $5,048 | Stand Alone Second |
Property History
| Date | Event | Price | Change | Sq Ft Price |
|---|---|---|---|---|
| 07/01/2024 07/01/24 | Sold | $356,500 | -0.7% | $215 / Sq Ft |
| 04/30/2024 04/30/24 | Pending | -- | -- | -- |
| 04/09/2024 04/09/24 | For Sale | $359,000 | +52.0% | $217 / Sq Ft |
| 11/07/2019 11/07/19 | Sold | $236,200 | +0.5% | $142 / Sq Ft |
| 10/07/2019 10/07/19 | Pending | -- | -- | -- |
| 10/04/2019 10/04/19 | For Sale | $235,000 | +32.8% | $142 / Sq Ft |
| 10/30/2014 10/30/14 | Sold | $177,000 | -0.6% | $107 / Sq Ft |
| 09/23/2014 09/23/14 | Pending | -- | -- | -- |
| 09/09/2014 09/09/14 | For Sale | $178,000 | -- | $107 / Sq Ft |
Tax History
| Year | Tax Paid | Tax Assessment Tax Assessment Total Assessment is a certain percentage of the fair market value that is determined by local assessors to be the total taxable value of land and additions on the property. | Land | Improvement |
|---|---|---|---|---|
| 2023 | $5,580 | $264,500 | $24,500 | $240,000 |
| 2022 | $4,536 | $212,500 | $19,100 | $193,400 |
| 2021 | $4,498 | $212,500 | $19,100 | $193,400 |
| 2020 | $4,498 | $210,100 | $19,100 | $191,000 |
| 2019 | $4,539 | $211,400 | $19,100 | $192,300 |
| 2018 | $3,900 | $181,400 | $19,100 | $162,300 |
| 2017 | $3,723 | $185,900 | $19,100 | $166,800 |
| 2016 | $3,723 | $173,500 | $6,700 | $166,800 |
| 2015 | $3,673 | $173,500 | $6,700 | $166,800 |
| 2014 | $3,673 | $173,500 | $6,700 | $166,800 |
Source: Great Plains Regional MLS
MLS Number: 22408250
APN: 1566-0000-18
- 4223 William St
- 4420 Pierce St
- 4316 Hickory St
- 1010 S 40th St
- 4331 Walnut St
- 4301 Marcy St
- 4327 Shirley St
- 1306 S 46th St
- 4504 Mayberry St
- 4652 William St
- 1002 S 38th Ave
- 3820 Pacific St
- 4511 Shirley St
- 4672 Pine St
- 4539 Walnut St
- 918 S 38th St
- 1011 S 48th St
- 4814 Poppleton Ave
- 1006 S 48th St
- 4811 Pine St

