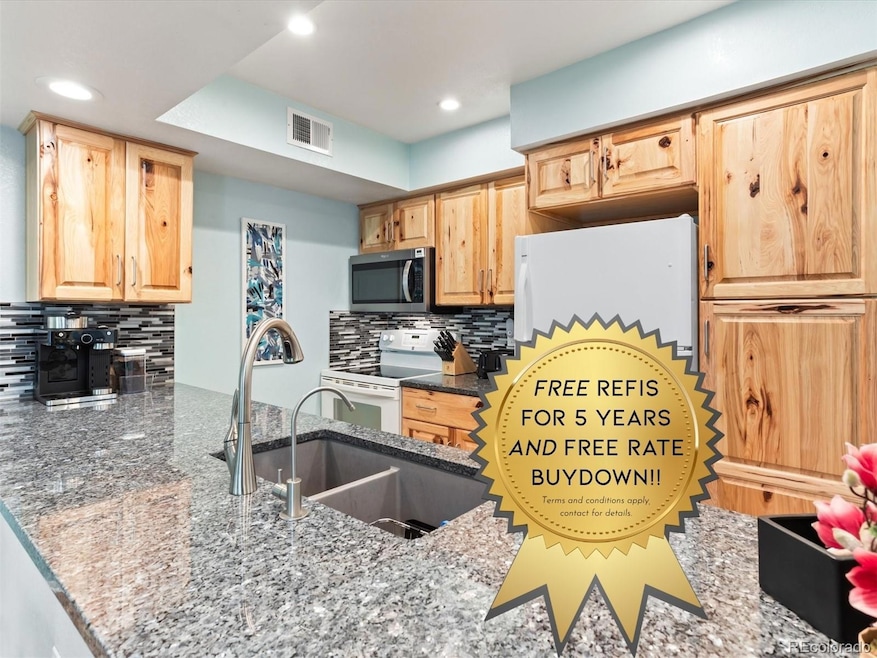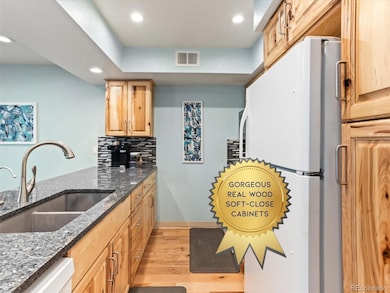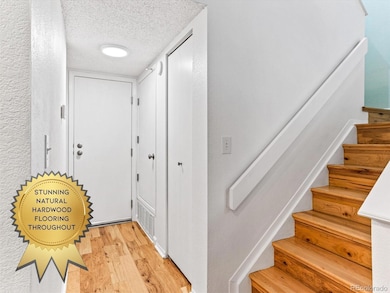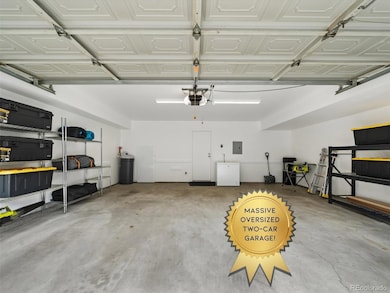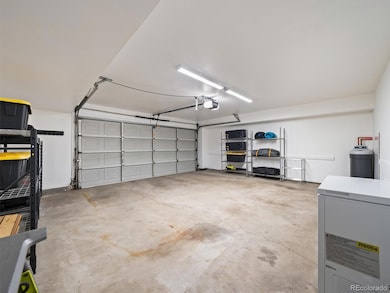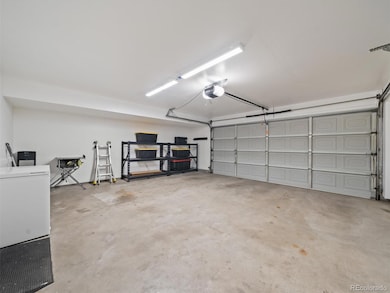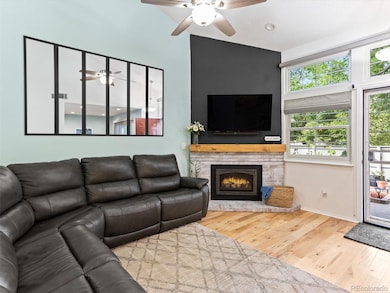4301 S Pierce St Unit 2D Littleton, CO 80123
Marston NeighborhoodEstimated payment $2,816/month
Highlights
- Spa
- Primary Bedroom Suite
- Clubhouse
- Sauna
- Open Floorplan
- Contemporary Architecture
About This Home
Priced 40k below neighboring listings! Fully updated and move-in ready! OVERSIZED 2-car garage! Pets and long-term rentals allowed. Even MORE storage under the stairs, PLUS large walk-in closet! Year-round full-size cedar-lined sauna! Real hardwood floors and upgraded windows throughout! Soft-close cabinets, jetted tub, RO water filtration, whole-home water softener! Peacefully nestled near a lake and a golf course just minutes from all your shopping and dining needs, this meticulously maintained and beautifully updated turnkey townhome offers the perfect blend of quiet and convenience. Vaulted ceilings greet you as you enter, high windows (with automatic electric blinds) letting in plenty of natural light. Every detail is immaculately maintained, from outlets and switches to door handles, hinges and air vents. Natural wood kitchen cabinets compliment updated vanities in all 3 bathrooms and granite countertops throughout. The owner's suite also features vaulted ceilings along with a walk-in closet, dual vanities, upgraded large walk-in shower and jetted tub. Second bedroom occupants enjoy the second full bath, while day guests make use of the bonus half bath downstairs. The fully finished oversized 2-car garage easily parks two large vehicles with ample room for a freezer, workbench, storage shelves and overhead racks. If that's not enough, the surprisingly spacious bonus space under the stairs offers even more storage. Enjoy the summer evenings on your private covered patio (charcoal grills allowed!), with upgraded front hose hookup and fully irrigated front garden. Stroll landscaped grounds beneath majestic trees on your way to enjoy the clubhouse, hot tub, sauna and pool. Cross a quiet side street for a mountain view, lake view and nesting bald eagles. Then return home and enjoy a warm fire in your upgraded gas fireplace. Front garden may be maintained by Homeowner or HOA as desired. FREE refis for 5 years AND free rate buydown available, contact for details!
Listing Agent
LUX Real Estate Company ERA Powered Brokerage Email: tom@luxdenver.com,720-588-9806 License #100092270 Listed on: 09/12/2025
Townhouse Details
Home Type
- Townhome
Est. Annual Taxes
- $2,009
Year Built
- Built in 1987 | Remodeled
Lot Details
- 1,242 Sq Ft Lot
- Two or More Common Walls
- North Facing Home
- Year Round Access
- Partially Fenced Property
- Landscaped
- Front and Back Yard Sprinklers
- Garden
HOA Fees
- $409 Monthly HOA Fees
Parking
- 2 Car Attached Garage
- Oversized Parking
- Lighted Parking
- Dry Walled Garage
- Secured Garage or Parking
- Guest Parking
Home Design
- Contemporary Architecture
- Entry on the 1st floor
- Slab Foundation
- Wood Siding
Interior Spaces
- 1,238 Sq Ft Home
- 2-Story Property
- Open Floorplan
- Furnished or left unfurnished upon request
- Wired For Data
- Vaulted Ceiling
- Smart Ceiling Fan
- Ceiling Fan
- Gas Fireplace
- Double Pane Windows
- Smart Window Coverings
- Family Room with Fireplace
- Living Room with Fireplace
- Dining Room
- Utility Room
- Sauna
- Wood Flooring
- Outdoor Smart Camera
Kitchen
- Eat-In Kitchen
- Oven
- Range
- Microwave
- Freezer
- Dishwasher
- Granite Countertops
- Disposal
Bedrooms and Bathrooms
- 2 Bedrooms
- Primary Bedroom Suite
- Walk-In Closet
Laundry
- Laundry Room
- Dryer
- Washer
Eco-Friendly Details
- Energy-Efficient Windows
- Energy-Efficient Lighting
- Smoke Free Home
Pool
- Spa
- Outdoor Pool
Outdoor Features
- Covered Patio or Porch
- Exterior Lighting
- Outdoor Grill
- Rain Gutters
Location
- Property is near public transit
Schools
- Grant Ranch E-8 Elementary And Middle School
- John F. Kennedy High School
Utilities
- Forced Air Heating and Cooling System
- Heating System Uses Natural Gas
- 220 Volts
- 110 Volts
- Natural Gas Connected
- Gas Water Heater
- Water Purifier
- Water Softener
- High Speed Internet
- Cable TV Available
Listing and Financial Details
- Exclusions: Seller's personal property and staging items.
- Assessor Parcel Number 9111-10-078
Community Details
Overview
- Association fees include reserves, insurance, ground maintenance, maintenance structure, recycling, sewer, snow removal, trash, water
- 5 Units
- Cameron At The Lake Association, Phone Number (303) 420-4433
- Cameron At The Lake Subdivision
- Community Parking
Amenities
- Sauna
- Clubhouse
Recreation
- Community Pool
- Community Spa
Pet Policy
- Dogs and Cats Allowed
Security
- Carbon Monoxide Detectors
- Fire and Smoke Detector
Map
Home Values in the Area
Average Home Value in this Area
Tax History
| Year | Tax Paid | Tax Assessment Tax Assessment Total Assessment is a certain percentage of the fair market value that is determined by local assessors to be the total taxable value of land and additions on the property. | Land | Improvement |
|---|---|---|---|---|
| 2024 | $2,009 | $25,360 | $720 | $24,640 |
| 2023 | $1,965 | $25,360 | $720 | $24,640 |
| 2022 | $1,748 | $21,980 | $740 | $21,240 |
| 2021 | $1,748 | $22,620 | $770 | $21,850 |
| 2020 | $1,534 | $20,680 | $770 | $19,910 |
| 2019 | $1,491 | $20,680 | $770 | $19,910 |
| 2018 | $1,348 | $17,430 | $710 | $16,720 |
| 2017 | $1,344 | $17,430 | $710 | $16,720 |
| 2016 | $1,207 | $14,800 | $708 | $14,092 |
| 2015 | $1,156 | $14,800 | $708 | $14,092 |
| 2014 | $1,094 | $13,170 | $5,174 | $7,996 |
Property History
| Date | Event | Price | List to Sale | Price per Sq Ft |
|---|---|---|---|---|
| 10/02/2025 10/02/25 | Price Changed | $425,000 | -2.3% | $343 / Sq Ft |
| 09/18/2025 09/18/25 | Price Changed | $435,000 | -1.1% | $351 / Sq Ft |
| 09/12/2025 09/12/25 | For Sale | $440,000 | -- | $355 / Sq Ft |
Purchase History
| Date | Type | Sale Price | Title Company |
|---|---|---|---|
| Warranty Deed | $405,000 | -- | |
| Bargain Sale Deed | -- | None Available | |
| Warranty Deed | $176,000 | Security Title | |
| Interfamily Deed Transfer | $37,500 | Title Services | |
| Warranty Deed | $136,500 | -- |
Mortgage History
| Date | Status | Loan Amount | Loan Type |
|---|---|---|---|
| Open | $397,664 | FHA | |
| Previous Owner | $176,000 | Fannie Mae Freddie Mac | |
| Previous Owner | $136,000 | No Value Available | |
| Previous Owner | $98,000 | No Value Available | |
| Closed | $15,906 | No Value Available |
Source: REcolorado®
MLS Number: 7915215
APN: 9111-10-078
- 4301 S Pierce St Unit 3E
- 4301 S Pierce St Unit 6D
- 4275 S Pierce St
- 7020 W Stetson Place Unit 13
- 7080 W Stetson Place Unit 19
- 7080 W Stetson Place Unit 18
- 7120 W Princeton Ave
- 7382 W Stanford Ave
- 6500 W Mansfield Ave Unit 17
- 6500 W Mansfield Ave Unit 8
- 6500 W Mansfield Ave Unit 6
- 4760 S Wadsworth Blvd Unit 206
- 4760 S Wadsworth Blvd Unit M301
- 4760 S Wadsworth Blvd Unit 103
- 4760 S Wadsworth Blvd Unit E301
- 4760 S Wadsworth Blvd Unit E108
- 4270 S Yukon Way
- 4083 S Teller St
- 4021 S Teller St
- 4760 S Wadsworth Blvd Unit G 101
- 4760 S Wadsworth Blvd
- 4760 S Wadsworth Blvd Unit M301
- 3950 S Wadsworth Blvd
- 6350 W Mansfield Ave Unit 52
- 7929 W Mansfield Pkwy
- 4560 S Balsam Way
- 7393 W Jefferson Ave
- 7846 W Mansfield Pkwy
- 4601 S Balsam Way
- 3550 S Kendall St
- 6303 W Ithaca Place
- 3550 S Harlan St
- 3550 S Harlan St Unit 285
- 3550 S Harlan St Unit 196
- 6301 W Hampden Ave
- 13195 W Progress Cir Unit FL3-ID2024A
- 13195 W Progress Cir Unit FL1-ID279A
- 13195 W Progress Cir Unit FL3-ID2004A
- 13195 W Progress Cir Unit FL2-ID1988A
- 13195 W Progress Cir Unit FL2-ID1341A
