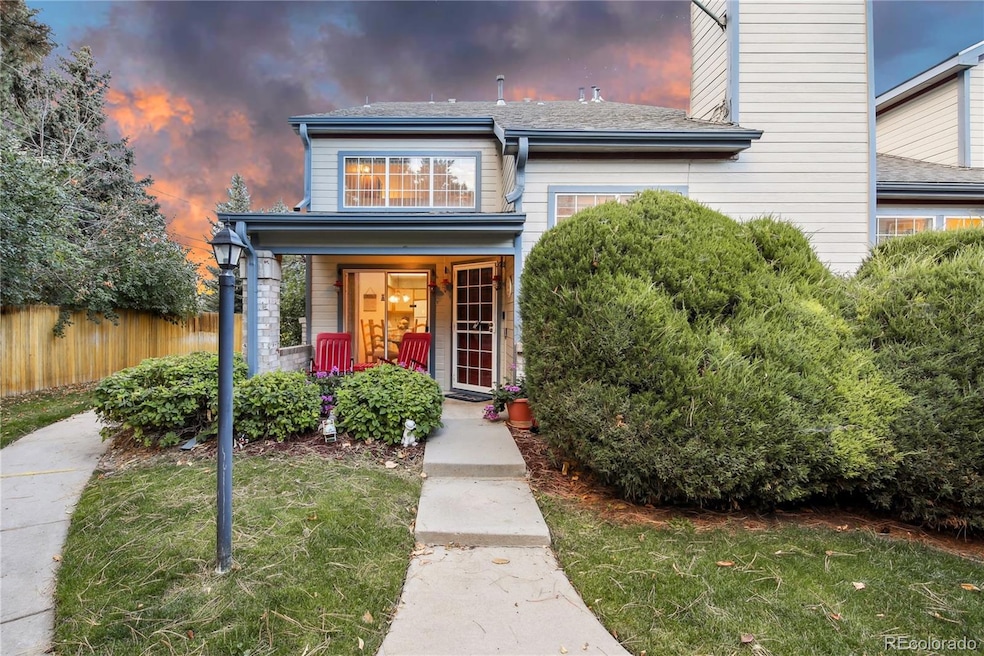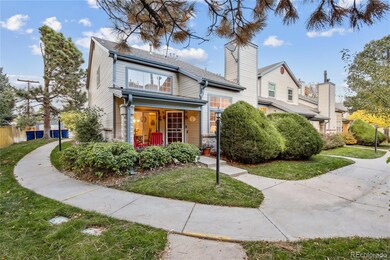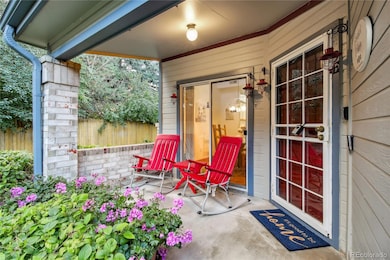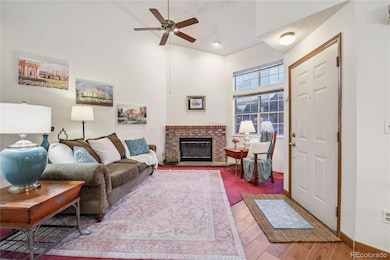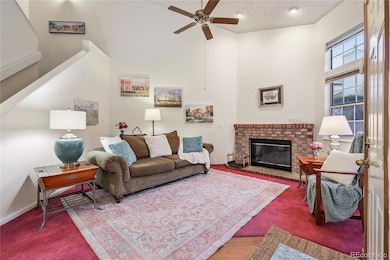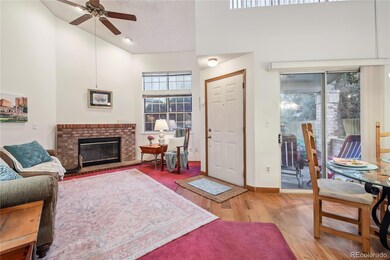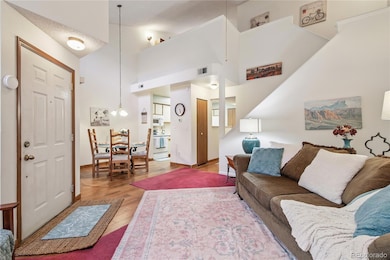4301 S Pierce St Unit 3E Littleton, CO 80123
Marston NeighborhoodEstimated payment $2,647/month
Highlights
- Outdoor Pool
- Primary Bedroom Suite
- Open Floorplan
- Located in a master-planned community
- Waterfront
- Clubhouse
About This Home
Be one of the first to see this Cameron at the Lake Townhome at the OPEN HOUSE PARTY, Saturday, November 1st from 1pm to 3pm. LOCATION LOCATION LOCATION... Nestled between Marston Lake and the fairways of Pinehurst Country Club, this beautifully maintained townhome offers the perfect blend of peaceful surroundings and everyday convenience. This is truly the best value per square foot in the area—a rare opportunity to build instant equity! Featuring 2 bedrooms, a versatile loft (ideal for an office, gym, or guest space), and an oversized 2-car attached garage, there’s plenty of room to live, work, and relax. Soaring vaulted ceilings welcome you into a bright, open main floor where the kitchen, dining, and living areas flow seamlessly, perfect for entertaining or unwinding after a long day. Upstairs, the primary suite is a serene retreat with vaulted ceilings, a large walk-in closet, double vanity, walk-in shower, and a separate soaking tub. The second bedroom has its own full bath (hall bath), plus a convenient main-floor powder room for guests. Step outside to your private covered patio and enjoy quiet Colorado evenings surrounded by mature landscaping. Just around the corner, the community clubhouse offers a pool, sauna, hot tub, and plenty of guest parking. Stroll through the park-like grounds, complete with walking paths, shade trees, and even eagle watching along the nearby lake. Located in one of Littleton’s most desirable communities, you’ll be minutes from great dining, shopping, and entertainment. The HOA covers capital reserves, exterior insurance (including roof), grounds and structure maintenance, snow removal, trash/recycling, water inside the home, and sewer—an incredible value and peace of mind! Don’t miss your chance to make this your new home—schedule a showing today before it’s gone!
Listing Agent
Guardian Real Estate Group Brokerage Phone: 720-235-9074 License #100053562 Listed on: 10/27/2025
Open House Schedule
-
Saturday, November 01, 20251:00 to 3:00 pm11/1/2025 1:00:00 PM +00:0011/1/2025 3:00:00 PM +00:00OPEN HOUSE PARTY!Add to Calendar
Townhouse Details
Home Type
- Townhome
Est. Annual Taxes
- $1,240
Year Built
- Built in 1987 | Remodeled
Lot Details
- Waterfront
- End Unit
- South Facing Home
HOA Fees
- $447 Monthly HOA Fees
Parking
- 2 Car Attached Garage
- Insulated Garage
- Dry Walled Garage
Home Design
- Contemporary Architecture
- Entry on the 1st floor
- Brick Exterior Construction
- Slab Foundation
- Wood Siding
Interior Spaces
- 1,311 Sq Ft Home
- 2-Story Property
- Open Floorplan
- Vaulted Ceiling
- Ceiling Fan
- Wood Burning Fireplace
- Smart Doorbell
- Family Room
- Dining Room
- Loft
- Home Security System
Kitchen
- Oven
- Microwave
- Dishwasher
- Laminate Countertops
- Disposal
Flooring
- Carpet
- Laminate
- Tile
Bedrooms and Bathrooms
- 2 Bedrooms
- Primary Bedroom Suite
- En-Suite Bathroom
- Walk-In Closet
Laundry
- Laundry Room
- Dryer
- Washer
Outdoor Features
- Outdoor Pool
- Covered Patio or Porch
- Exterior Lighting
Location
- Property is near public transit
Schools
- Grant Ranch E-8 Elementary And Middle School
- John F. Kennedy High School
Utilities
- Forced Air Heating and Cooling System
- Natural Gas Connected
- Cable TV Available
Listing and Financial Details
- Exclusions: Seller's personal property, Staging, all items in the garage, including shelving.
- Assessor Parcel Number 9111-10-080
Community Details
Overview
- Association fees include reserves, insurance, ground maintenance, maintenance structure, recycling, road maintenance, sewer, snow removal, trash, water
- 5 Units
- Cameron At The Lake Association, Phone Number (303) 420-4433
- Carmeron At The Lake Community
- Cameron At The Lake Subdivision
- Located in a master-planned community
Amenities
- Courtyard
- Sauna
- Clubhouse
Recreation
- Community Pool
- Community Spa
Map
Home Values in the Area
Average Home Value in this Area
Tax History
| Year | Tax Paid | Tax Assessment Tax Assessment Total Assessment is a certain percentage of the fair market value that is determined by local assessors to be the total taxable value of land and additions on the property. | Land | Improvement |
|---|---|---|---|---|
| 2024 | $1,240 | $22,350 | $780 | $21,570 |
| 2023 | $1,213 | $22,350 | $780 | $21,570 |
| 2022 | $1,253 | $22,700 | $810 | $21,890 |
| 2021 | $1,209 | $23,350 | $830 | $22,520 |
| 2020 | $1,075 | $21,640 | $830 | $20,810 |
| 2019 | $1,045 | $21,640 | $830 | $20,810 |
| 2018 | $734 | $16,690 | $760 | $15,930 |
| 2017 | $732 | $16,690 | $760 | $15,930 |
| 2016 | $612 | $15,010 | $772 | $14,238 |
| 2015 | $586 | $15,010 | $772 | $14,238 |
| 2014 | $567 | $13,660 | $5,174 | $8,486 |
Property History
| Date | Event | Price | List to Sale | Price per Sq Ft |
|---|---|---|---|---|
| 10/28/2025 10/28/25 | For Sale | $399,900 | -- | $305 / Sq Ft |
Purchase History
| Date | Type | Sale Price | Title Company |
|---|---|---|---|
| Interfamily Deed Transfer | -- | None Available | |
| Warranty Deed | $178,450 | Land Title |
Mortgage History
| Date | Status | Loan Amount | Loan Type |
|---|---|---|---|
| Open | $14,000 | Purchase Money Mortgage |
Source: REcolorado®
MLS Number: 1681614
APN: 9111-10-080
- 4301 S Pierce St Unit 2D
- 4301 S Pierce St Unit 6D
- 4275 S Pierce St
- 7020 W Stetson Place Unit 13
- 7080 W Stetson Place Unit 18
- 7080 W Stetson Place Unit 19
- 7120 W Princeton Ave
- 7382 W Stanford Ave
- 6500 W Mansfield Ave Unit 6
- 6500 W Mansfield Ave Unit 8
- 6500 W Mansfield Ave Unit 17
- 4760 S Wadsworth Blvd Unit M301
- 4760 S Wadsworth Blvd Unit E108
- 4760 S Wadsworth Blvd Unit 103
- 4760 S Wadsworth Blvd Unit 206
- 4760 S Wadsworth Blvd Unit E301
- 4270 S Yukon Way
- 4083 S Teller St
- 4021 S Teller St
- 4760 S Wadsworth Blvd Unit G 101
- 3950 S Wadsworth Blvd
- 6350 W Mansfield Ave Unit 52
- 8100 W Quincy Ave Unit B11
- 7929 W Mansfield Pkwy
- 4560 S Balsam Way
- 7393 W Jefferson Ave
- 7846 W Mansfield Pkwy
- 4601 S Balsam Way
- 3550 S Kendall St
- 6303 W Ithaca Place
- 3550 S Harlan St
- 3550 S Harlan St Unit 285
- 3550 S Harlan St Unit 196
- 6301 W Hampden Ave
- 13195 W Progress Cir Unit FL2-ID1988A
- 13195 W Progress Cir Unit FL2-ID1341A
- 13195 W Progress Cir Unit FL1-ID1946A
- 13195 W Progress Cir Unit FL3-ID1945A
- 13195 W Progress Cir Unit FL1-ID219A
- 13195 W Progress Cir Unit FL2-ID315A
