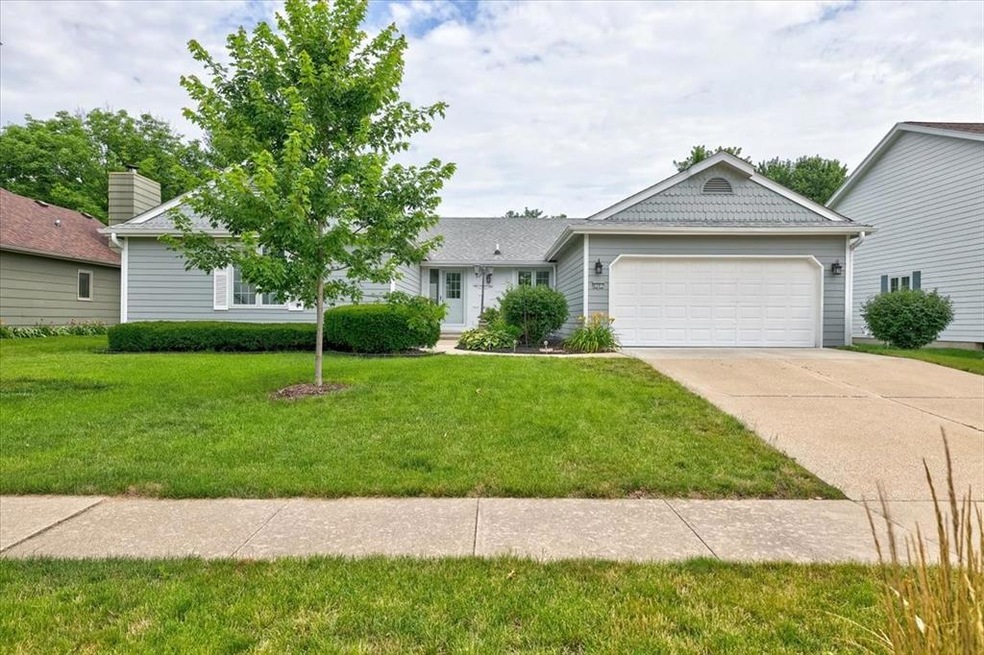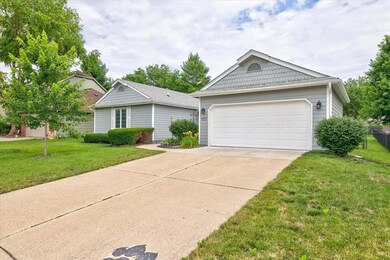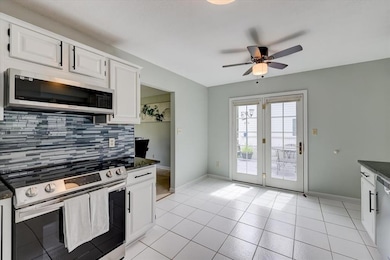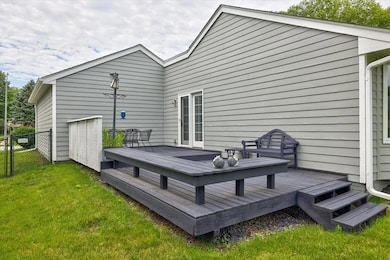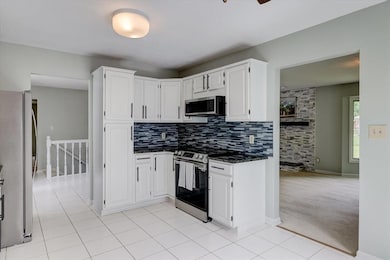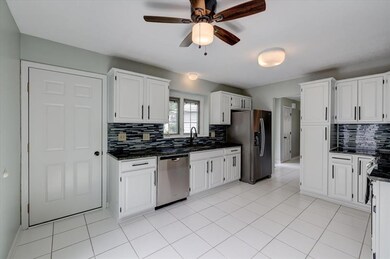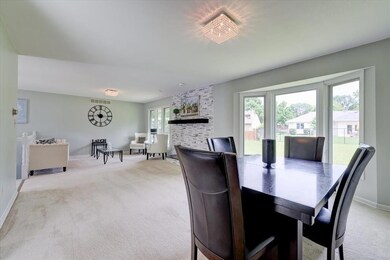
4301 Stonebridge Rd West Des Moines, IA 50265
Highlights
- Deck
- Ranch Style House
- Tile Flooring
- Valley High School Rated A
- No HOA
- Forced Air Heating and Cooling System
About This Home
As of April 2025Rare Ashworth Estates Ranch with the main level with 3 BR and 2 full BAs. 4th BR and one 3/4 BA, one BR, an office room, and non-conventional BR in the basement area. Over 3000 SF of finish. Tiled foyer entry into a very nice kitchen with all new SS appliances. W&D are included on the first level as well. All baths have either been added or updated. Fully fenced yard for the pets.
Home Details
Home Type
- Single Family
Est. Annual Taxes
- $5,179
Year Built
- Built in 1985
Lot Details
- 10,736 Sq Ft Lot
- Chain Link Fence
- Irregular Lot
Home Design
- Ranch Style House
- Asphalt Shingled Roof
- Cement Board or Planked
Interior Spaces
- 1,515 Sq Ft Home
- Electric Fireplace
- Family Room Downstairs
- Dining Area
- Fire and Smoke Detector
- Finished Basement
Kitchen
- Stove
- Microwave
- Dishwasher
Flooring
- Carpet
- Laminate
- Tile
Bedrooms and Bathrooms
- 4 Bedrooms | 3 Main Level Bedrooms
Laundry
- Laundry on main level
- Dryer
- Washer
Parking
- 2 Car Attached Garage
- Driveway
Outdoor Features
- Deck
Utilities
- Forced Air Heating and Cooling System
- Cable TV Available
Community Details
- No Home Owners Association
Listing and Financial Details
- Assessor Parcel Number 32000520907000
Ownership History
Purchase Details
Home Financials for this Owner
Home Financials are based on the most recent Mortgage that was taken out on this home.Purchase Details
Home Financials for this Owner
Home Financials are based on the most recent Mortgage that was taken out on this home.Purchase Details
Home Financials for this Owner
Home Financials are based on the most recent Mortgage that was taken out on this home.Similar Homes in West Des Moines, IA
Home Values in the Area
Average Home Value in this Area
Purchase History
| Date | Type | Sale Price | Title Company |
|---|---|---|---|
| Warranty Deed | $375,000 | None Listed On Document | |
| Warranty Deed | $375,000 | None Listed On Document | |
| Fiduciary Deed | $289,500 | None Listed On Document | |
| Warranty Deed | $177,000 | -- |
Mortgage History
| Date | Status | Loan Amount | Loan Type |
|---|---|---|---|
| Open | $225,000 | New Conventional | |
| Closed | $225,000 | New Conventional | |
| Previous Owner | $162,303 | No Value Available |
Property History
| Date | Event | Price | Change | Sq Ft Price |
|---|---|---|---|---|
| 04/11/2025 04/11/25 | Sold | $375,000 | 0.0% | $248 / Sq Ft |
| 02/23/2025 02/23/25 | Pending | -- | -- | -- |
| 02/19/2025 02/19/25 | For Sale | $375,000 | +29.5% | $248 / Sq Ft |
| 08/11/2023 08/11/23 | Sold | $289,500 | +1.6% | $191 / Sq Ft |
| 07/31/2023 07/31/23 | Pending | -- | -- | -- |
| 07/28/2023 07/28/23 | For Sale | $285,000 | -- | $188 / Sq Ft |
Tax History Compared to Growth
Tax History
| Year | Tax Paid | Tax Assessment Tax Assessment Total Assessment is a certain percentage of the fair market value that is determined by local assessors to be the total taxable value of land and additions on the property. | Land | Improvement |
|---|---|---|---|---|
| 2024 | $4,784 | $319,300 | $62,300 | $257,000 |
| 2023 | $4,916 | $319,300 | $62,300 | $257,000 |
| 2022 | $4,858 | $263,500 | $53,200 | $210,300 |
| 2021 | $4,790 | $263,500 | $53,200 | $210,300 |
| 2020 | $4,712 | $247,400 | $49,800 | $197,600 |
| 2019 | $4,436 | $247,400 | $49,800 | $197,600 |
| 2018 | $4,442 | $225,100 | $44,300 | $180,800 |
| 2017 | $4,122 | $225,100 | $44,300 | $180,800 |
| 2016 | $4,028 | $203,500 | $39,400 | $164,100 |
| 2015 | $4,028 | $203,500 | $39,400 | $164,100 |
| 2014 | $3,750 | $193,800 | $36,900 | $156,900 |
Agents Affiliated with this Home
-
Rick Herron

Seller's Agent in 2025
Rick Herron
Realty ONE Group Impact
(515) 490-5706
1 in this area
39 Total Sales
-
Jacob Ham

Buyer's Agent in 2025
Jacob Ham
Smart Avenue
(515) 991-9193
15 in this area
148 Total Sales
-
Angela Mckenzie

Seller's Agent in 2023
Angela Mckenzie
RE/MAX
(515) 778-6365
47 in this area
598 Total Sales
-
Morgan Cabrera
M
Buyer Co-Listing Agent in 2023
Morgan Cabrera
RE/MAX
(712) 269-1645
2 in this area
36 Total Sales
Map
Source: Des Moines Area Association of REALTORS®
MLS Number: 712119
APN: 320-00520907000
- 4400 Ep True Pkwy Unit 25
- 3800 Western Hills Dr
- 4300 Pommel Place
- 4485 Tamara Ln
- 4809 Stonebridge Rd
- 108 S 46th St
- 636 47th St
- 4624 Tamara Ln
- 4600 Aspen Dr
- 711 36th St
- 4725 Tamara Ln
- 520 34th Place
- 4721 Westwood Dr
- 4804 Tamara Ln
- 3701 Aspen Dr
- 521 51st St
- 4519 Colt Dr
- 103 S 49th St
- 4906 Aspen Dr
- 4709 Colt Dr
