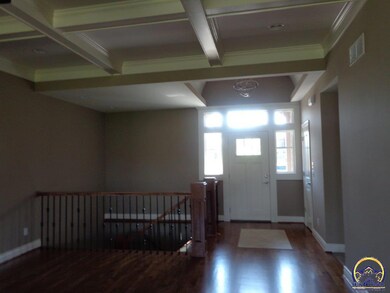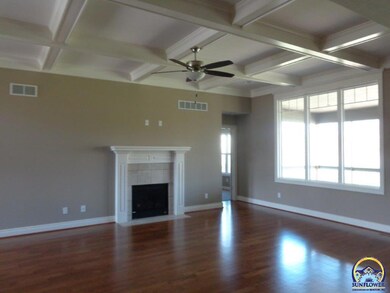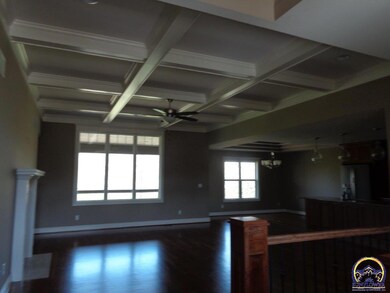
4301 SW Shenandoah Rd Topeka, KS 66610
Highlights
- Recreation Room
- Ranch Style House
- Great Room
- Jay Shideler Elementary School Rated A-
- Wood Flooring
- No HOA
About This Home
As of January 2025Ron Dultmeier built, walkout ranch w/zero entry. Spacious open floor plan, granite counter tops, $4300 appliance allowance, lighting & fan allowance of $1700. Walk-in pantry, hardwood in kit, DR & Great Room. Barrel ceiling in entry, 10' box beam ceiling in Great Room, layered ceiling in DR, Dbl. sinks, onyx shower & soaking tub in Master Bath. 10' ceiling in master Bdrm. closet. Agents/Buyers please verify room sizes, sq. footage, schools, etc. if important.
Home Details
Home Type
- Single Family
Est. Annual Taxes
- $336
Year Built
- Built in 2017
Lot Details
- Lot Dimensions are 87x154
- Paved or Partially Paved Lot
- Sprinkler System
Parking
- 3 Car Attached Garage
- Automatic Garage Door Opener
- Garage Door Opener
Home Design
- Ranch Style House
- Architectural Shingle Roof
- Stick Built Home
Interior Spaces
- 2,510 Sq Ft Home
- Sheet Rock Walls or Ceilings
- Ceiling height of 10 feet or more
- Gas Fireplace
- Great Room
- Dining Room
- Recreation Room
- Partially Finished Basement
- Walk-Out Basement
Kitchen
- Electric Range
- Microwave
- Dishwasher
- Disposal
Flooring
- Wood
- Carpet
Bedrooms and Bathrooms
- 3 Bedrooms
- 3 Full Bathrooms
Laundry
- Laundry Room
- Laundry on main level
Accessible Home Design
- Stepless Entry
Outdoor Features
- Covered Deck
- Patio
Schools
- Jay Shideler Elementary School
- Washburn Rural Middle School
- Washburn Rural High School
Utilities
- Forced Air Heating and Cooling System
- Gas Water Heater
Community Details
- No Home Owners Association
- Brian's Add Subdivision
Listing and Financial Details
- Assessor Parcel Number 1442004001011000
Map
Home Values in the Area
Average Home Value in this Area
Property History
| Date | Event | Price | Change | Sq Ft Price |
|---|---|---|---|---|
| 01/31/2025 01/31/25 | Sold | -- | -- | -- |
| 12/17/2024 12/17/24 | Pending | -- | -- | -- |
| 12/06/2024 12/06/24 | For Sale | $430,000 | +23.7% | $171 / Sq Ft |
| 05/03/2018 05/03/18 | Sold | -- | -- | -- |
| 01/05/2018 01/05/18 | Pending | -- | -- | -- |
| 10/23/2017 10/23/17 | For Sale | $347,750 | -- | $139 / Sq Ft |
Tax History
| Year | Tax Paid | Tax Assessment Tax Assessment Total Assessment is a certain percentage of the fair market value that is determined by local assessors to be the total taxable value of land and additions on the property. | Land | Improvement |
|---|---|---|---|---|
| 2023 | $7,375 | $44,244 | $0 | $0 |
| 2022 | $6,531 | $39,859 | $0 | $0 |
| 2021 | $6,029 | $36,974 | $0 | $0 |
| 2020 | $5,916 | $36,974 | $0 | $0 |
| 2019 | $5,810 | $36,249 | $0 | $0 |
| 2018 | $4,938 | $31,155 | $0 | $0 |
| 2017 | $336 | $1,486 | $0 | $0 |
| 2014 | $69 | $425 | $0 | $0 |
Mortgage History
| Date | Status | Loan Amount | Loan Type |
|---|---|---|---|
| Previous Owner | $340,000 | Construction | |
| Previous Owner | $288,592 | New Conventional | |
| Previous Owner | $301,750 | New Conventional |
Deed History
| Date | Type | Sale Price | Title Company |
|---|---|---|---|
| Warranty Deed | -- | None Listed On Document | |
| Quit Claim Deed | -- | None Listed On Document | |
| Warranty Deed | -- | Kansas Secured Title | |
| Warranty Deed | -- | None Available |
Similar Homes in Topeka, KS
Source: Sunflower Association of REALTORS®
MLS Number: 198005
APN: 144-20-0-40-01-011-000
- 6017 SW 44th St
- 4313 SW Lakeside Dr
- 6318 SW 46th Park
- 6326 SW 46th Park
- 6322 SW 46th Park
- 6334 SW 46th Park
- 6319 SW 46th Park
- 4633 SW Shenandoah Ct
- 4637 SW Shenandoah Ct
- 30A SW Postoak Dr
- 6134 SW 38th Terrace
- 3911 SW Worwick Town Rd
- 4213 SW Clarion Lakes Dr Unit Blk C, Lot 22
- 4213 SW Clarion Lakes Dr Unit Blk C, Lot 21
- 5730 SW 47th St
- 5818 SW 38th St
- 6915 SW 43rd Terrace
- 3461 SW Brandywine Ct
- 0000 SW Moundview Dr
- 5616 SW 38th St






