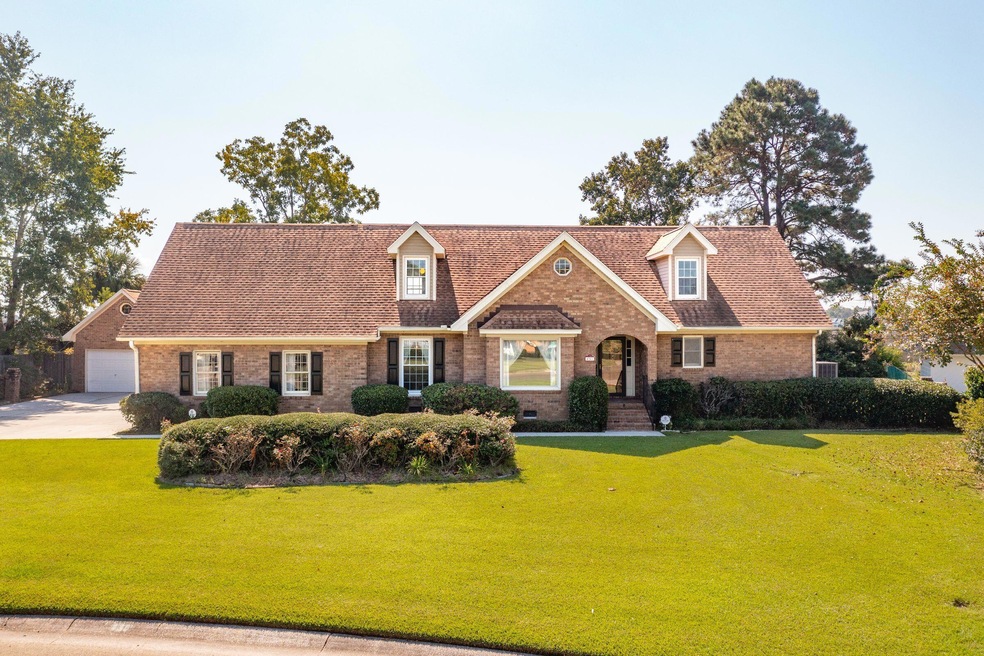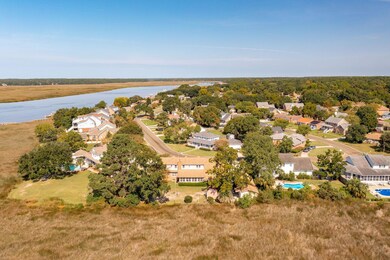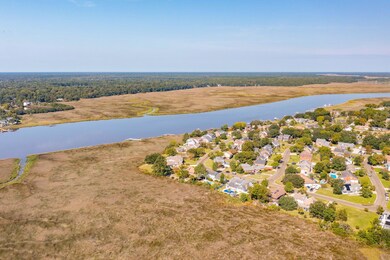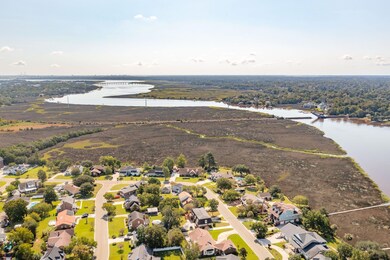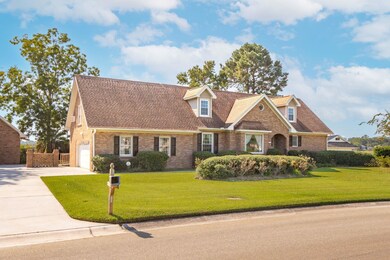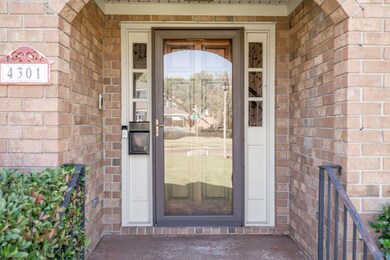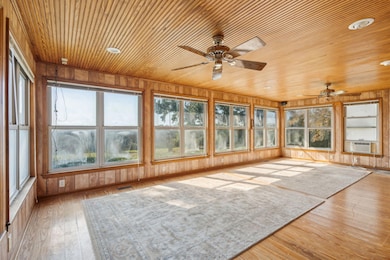
4301 Waterview Cir North Charleston, SC 29418
Ashley Acres NeighborhoodHighlights
- Finished Room Over Garage
- Cathedral Ceiling
- Sun or Florida Room
- Traditional Architecture
- Separate Formal Living Room
- Beamed Ceilings
About This Home
As of October 2024Opportunity awaits! This expansive family residence offers unmatched privacy and gorgeous views of the Marsh, located in the desirable Evanston Estates Community. You're welcomed by a sunlit foyer that leads to a formal dining room and an inviting eat-in kitchen, perfect for both daily living and entertaining. Designed with entertaining in mind, this home features multiple living spaces, including a formal living room, a cozy family room, and an all-weather sunroom with panoramic Marsh views--ideal for relaxing or hosting. The primary en-suite on the main floor offers comfort and convenience, along with a powder room and laundry area nearby for easy living. Upstairs, you'll find four bedrooms, one of which is perfect for a nursery or private office, alongside two full bathrooms for addedease. Storage is abundant throughout the home, including a finished bonus room above the attached two-car garage. Additionally, a separate, detached garage, workshop with room for golf cart parking and a large unfinished loft provides even more space to meet your needs.
Home Details
Home Type
- Single Family
Est. Annual Taxes
- $1,573
Year Built
- Built in 1979
Lot Details
- 0.4 Acre Lot
- Property fronts a marsh
- Level Lot
Parking
- 2 Car Attached Garage
- Finished Room Over Garage
- Garage Door Opener
- Off-Street Parking
Home Design
- Traditional Architecture
- Brick Foundation
- Slab Foundation
- Asphalt Roof
Interior Spaces
- 3,345 Sq Ft Home
- 2-Story Property
- Beamed Ceilings
- Cathedral Ceiling
- Ceiling Fan
- Wood Burning Fireplace
- Stubbed Gas Line For Fireplace
- Entrance Foyer
- Family Room with Fireplace
- Separate Formal Living Room
- Formal Dining Room
- Sun or Florida Room
- Home Security System
- Eat-In Kitchen
Flooring
- Laminate
- Stone
Bedrooms and Bathrooms
- 5 Bedrooms
- Walk-In Closet
Schools
- Goodwin Elementary School
- Zucker Middle School
- Stall High School
Utilities
- Window Unit Cooling System
- Central Air
- Heating Available
Additional Features
- Handicap Accessible
- Front Porch
Community Details
- Evanston Estates Subdivision
Ownership History
Purchase Details
Home Financials for this Owner
Home Financials are based on the most recent Mortgage that was taken out on this home.Purchase Details
Map
Similar Homes in the area
Home Values in the Area
Average Home Value in this Area
Purchase History
| Date | Type | Sale Price | Title Company |
|---|---|---|---|
| Personal Reps Deed | $574,990 | None Listed On Document | |
| Deed Of Distribution | -- | None Available |
Mortgage History
| Date | Status | Loan Amount | Loan Type |
|---|---|---|---|
| Open | $488,700 | New Conventional |
Property History
| Date | Event | Price | Change | Sq Ft Price |
|---|---|---|---|---|
| 10/31/2024 10/31/24 | Sold | $574,990 | 0.0% | $172 / Sq Ft |
| 10/02/2024 10/02/24 | Pending | -- | -- | -- |
| 09/25/2024 09/25/24 | For Sale | $574,990 | -- | $172 / Sq Ft |
Tax History
| Year | Tax Paid | Tax Assessment Tax Assessment Total Assessment is a certain percentage of the fair market value that is determined by local assessors to be the total taxable value of land and additions on the property. | Land | Improvement |
|---|---|---|---|---|
| 2023 | $1,573 | $10,270 | $0 | $0 |
| 2022 | $1,512 | $10,270 | $0 | $0 |
| 2021 | $1,574 | $10,270 | $0 | $0 |
| 2020 | $1,615 | $10,270 | $0 | $0 |
| 2019 | $1,392 | $8,670 | $0 | $0 |
| 2017 | $1,314 | $10,670 | $0 | $0 |
| 2016 | $1,269 | $10,670 | $0 | $0 |
| 2015 | $1,330 | $10,670 | $0 | $0 |
| 2014 | $1,106 | $0 | $0 | $0 |
| 2011 | -- | $0 | $0 | $0 |
Source: CHS Regional MLS
MLS Number: 24024768
APN: 408-09-00-279
- 5286 Waterview Dr
- 4341 Helene Dr
- 4343 Helene Dr
- 4328 Helene Dr
- 5330 Waterview Dr
- 4327 Bream Rd
- 2345 Tall Sail Dr Unit C
- 4407 S Shirley Dr
- 2383 Erskine Ct
- 2347 Tall Sail Dr Unit J
- 4322 Bream Rd
- 2335 Tall Sail Dr Unit 508
- 2864 Wofford Rd
- 2333 Tall Sail Dr Unit G 607
- 2437 Rice Pond Rd
- 4336 Purdue Dr
- 2345 Waring Hall Ln
- 4324 Purdue Dr
- 2323 Tall Sail Dr Unit F
- 2317 Tall Sail Dr Unit 1005
