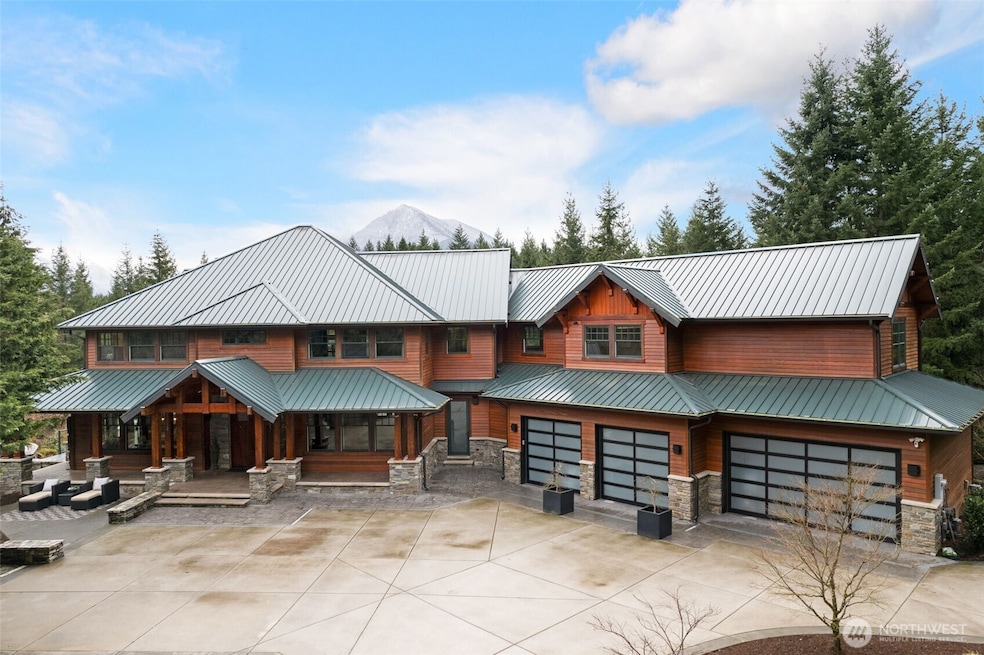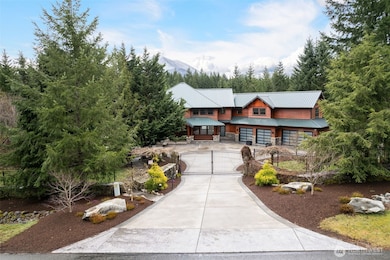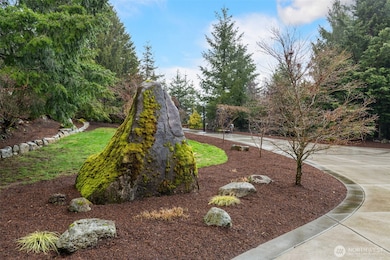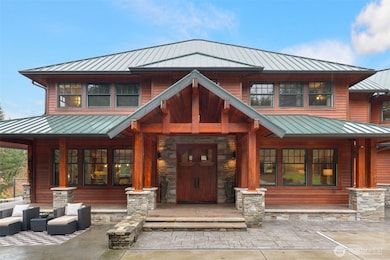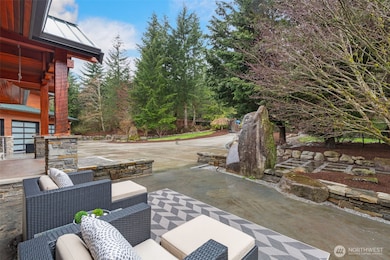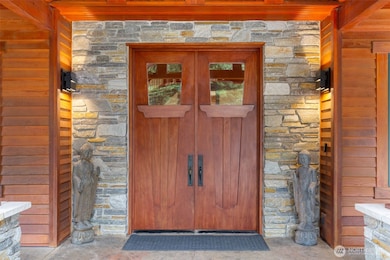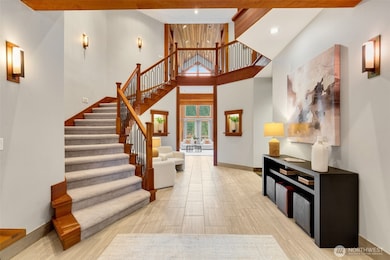43013 SE 163rd St North Bend, WA 98045
Estimated payment $21,003/month
Highlights
- Wine Cellar
- RV Access or Parking
- Pond View
- North Bend Elementary School Rated A
- Solar Power System
- Fruit Trees
About This Home
Nestled in The Uplands on a breathtaking 4.59 acre lot is a 7,270 sq ft custom built home never before seen on market. If you are looking for peace & serenity, look no further. The grounds boast 2 custom ponds w/waterfalls & professionally designed landscaping. Fully fenced & gated, w/gardens & an orchard, stone patio w/pizza oven & fireplace, pickle ball court, there is space for anything you have in mind. The quality of home construction spared no costs. Redwood Siding, African Mahogany Doors, All Natural Stone inside & out, Cherry Wood Cabinets, Custom Kitchen Counters, Solar Panels, Radiant Heat Floors, Custom tiered Theater w/Bar, Temp Controlled 1200 Bottle Wine Cellar. Just minutes to all amenities and 35 minutes to Seattle!
Source: Northwest Multiple Listing Service (NWMLS)
MLS#: 2347128
Home Details
Home Type
- Single Family
Est. Annual Taxes
- $29,595
Year Built
- Built in 2004
Lot Details
- 4.59 Acre Lot
- Street terminates at a dead end
- Gated Home
- Property is Fully Fenced
- Secluded Lot
- Level Lot
- Sprinkler System
- Fruit Trees
- Wooded Lot
- Value in Land
- Property is in very good condition
HOA Fees
- $112 Monthly HOA Fees
Parking
- 4 Car Attached Garage
- RV Access or Parking
Property Views
- Pond
- Mountain
- Territorial
Home Design
- Contemporary Architecture
- Poured Concrete
- Metal Roof
- Wood Siding
- Stone Siding
- Stone
Interior Spaces
- 7,270 Sq Ft Home
- 2-Story Property
- Wet Bar
- Vaulted Ceiling
- Ceiling Fan
- 3 Fireplaces
- Wood Burning Stove
- Wood Burning Fireplace
- Self Contained Fireplace Unit Or Insert
- Gas Fireplace
- Wine Cellar
- Dining Room
- Finished Basement
- Natural lighting in basement
- Storm Windows
Kitchen
- Double Oven
- Stove
- Microwave
- Dishwasher
- Wine Refrigerator
Flooring
- Carpet
- Stone
- Ceramic Tile
Bedrooms and Bathrooms
- Fireplace in Primary Bedroom
- Walk-In Closet
- Bathroom on Main Level
Laundry
- Dryer
- Washer
Eco-Friendly Details
- Solar Power System
Outdoor Features
- Sport Court
- Deck
- Patio
- Outbuilding
Schools
- North Bend Elementary School
- Twin Falls Mid Middle School
- Mount Si High School
Utilities
- Forced Air Heating and Cooling System
- Radiant Heating System
- Hot Water Circulator
- Septic Tank
- High Speed Internet
- High Tech Cabling
- Cable TV Available
Listing and Financial Details
- Assessor Parcel Number 8835800420
Community Details
Overview
- Association fees include common area maintenance, road maintenance, snow removal
- Crown Partnes Management Association
- Secondary HOA Phone (206) 547-4040
- North Bend Subdivision
- The community has rules related to covenants, conditions, and restrictions
- Electric Vehicle Charging Station
Recreation
- Trails
Map
Home Values in the Area
Average Home Value in this Area
Tax History
| Year | Tax Paid | Tax Assessment Tax Assessment Total Assessment is a certain percentage of the fair market value that is determined by local assessors to be the total taxable value of land and additions on the property. | Land | Improvement |
|---|---|---|---|---|
| 2024 | $30,082 | $2,861,000 | $801,000 | $2,060,000 |
| 2023 | $31,581 | $2,655,000 | $727,000 | $1,928,000 |
| 2022 | $29,630 | $3,249,000 | $832,000 | $2,417,000 |
| 2021 | $28,327 | $2,403,000 | $632,000 | $1,771,000 |
| 2020 | $30,458 | $2,062,000 | $532,000 | $1,530,000 |
| 2018 | $28,462 | $2,121,000 | $435,000 | $1,686,000 |
| 2017 | $29,048 | $1,991,000 | $418,000 | $1,573,000 |
| 2016 | $26,322 | $2,049,000 | $367,000 | $1,682,000 |
| 2015 | $23,919 | $1,785,000 | $326,000 | $1,459,000 |
| 2014 | -- | $1,739,000 | $319,000 | $1,420,000 |
| 2013 | -- | $1,269,000 | $386,000 | $883,000 |
Property History
| Date | Event | Price | List to Sale | Price per Sq Ft |
|---|---|---|---|---|
| 11/10/2025 11/10/25 | Price Changed | $3,489,000 | -1.6% | $480 / Sq Ft |
| 09/29/2025 09/29/25 | Price Changed | $3,544,000 | -2.7% | $487 / Sq Ft |
| 03/21/2025 03/21/25 | For Sale | $3,644,000 | -- | $501 / Sq Ft |
Purchase History
| Date | Type | Sale Price | Title Company |
|---|---|---|---|
| Warranty Deed | $410,000 | Washington Tit | |
| Warranty Deed | $284,000 | Washington Title Company |
Mortgage History
| Date | Status | Loan Amount | Loan Type |
|---|---|---|---|
| Open | $200,000 | Construction | |
| Previous Owner | $227,200 | No Value Available |
Source: Northwest Multiple Listing Service (NWMLS)
MLS Number: 2347128
APN: 883580-0420
- 16426 Cedar Falls Rd SE
- 15901 Cedar Falls Rd SE
- 16925 430th Place SE
- 0 SE 172nd St Unit NWM2423113
- 17024 427th Ave SE
- 15622 Uplands Way SE
- 43622 SE 170th St
- 17528 425th Ave SE
- 42833 SE 176th St
- 43233 SE 176th St
- 43727 SE 150th St
- 42520 SE 149th Place
- 0 441st Ave SE
- 14619 442nd Ave SE
- 43323 SE 145th St
- 43268 SE 145th St
- 43346 SE 145th St
- 43592 SE 145th St
- 1275 SE 18th St
- 44701 SE Edgewick Rd
- 475 N Bend Way E
- 1525 Rock Creek Ridge Blvd SW
- 8130 Maple Ave SE
- 9624 Frontier Ave SE
- 7720 Fairway Ave SE Unit 403
- 34626 SE Swenson Dr
- 2416 35th Ave NE
- 1840 25th Ave NE Unit S 405
- 1900 17th Ave NE
- 1460 NE Hawthorne St
- 942 Discovery Cir NE
- 1247 NE Hickory Ln Unit 54
- 1150 10th Ave NE
- 580 8th Ave NE
- 26143 242nd Ct SE
- 25119 237th Ct SE
- 27977 251st Ave SE
- 26900 242nd Ave SE
- 600 Front St S
- 906 NE Lilac St
