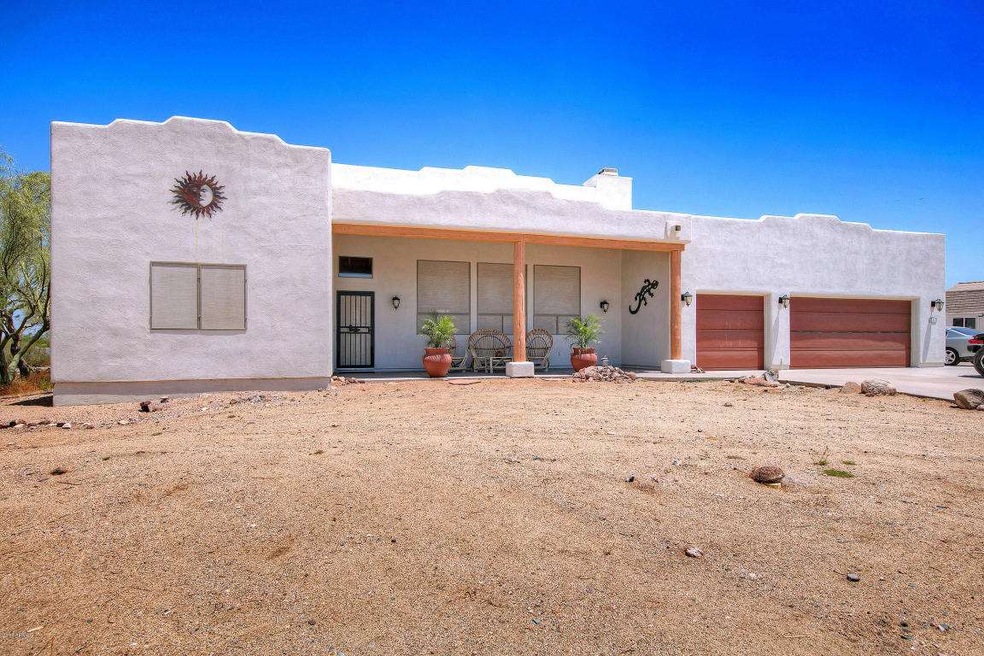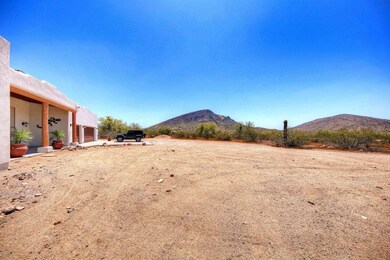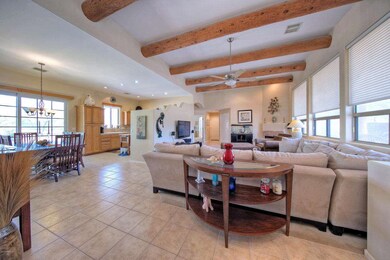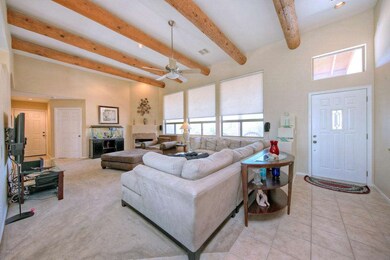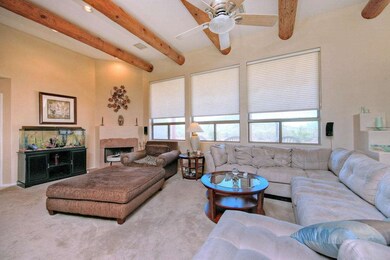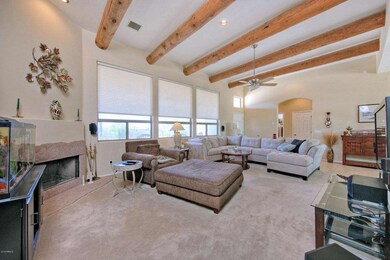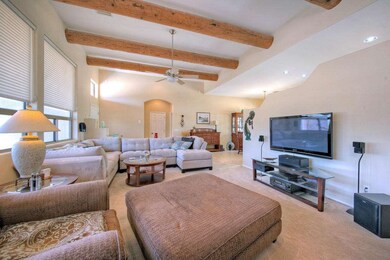
43015 N 17th Place New River, AZ 85087
Estimated Value: $633,341 - $809,000
Highlights
- Horses Allowed On Property
- Mountain View
- No HOA
- New River Elementary School Rated A-
- Santa Fe Architecture
- Covered patio or porch
About This Home
As of November 2016Private territorial beauty with sunsets abound! The surrounding mountain views and wood beams at the great room ceiling lend to that rustic charm. Real log burning fireplace allows for memorable family gatherings; it also has the option to run on propane if desired. Large open kitchen offers: golden cabinetry, desirable stainless steel appliances, and the preferred window over the sink to daydream while doing dishes. Everyone loves a master bedroom split! Spacious master suite has a private exit to the oversized rear patio. Airy master bathroom boasts the highly coveted garden tub and separate shower, as well as nice neutral tile on the flooring and countertops. The other side of the home features two additional bedrooms and another full bathroom. Den, with an illuminating skylight, can be your private hide-away for music, reading, or just relaxing. Additional attributes include: garage cabinets and epoxy flooring; side slab for RV w/ electrical; storage building w/ electric; raised garden; pre wired for surround sound and security systems; sunscreens; ceiling fans; R/O ; and soft water. Located in the coveted rural location known as New River, just a short distance to the Tonto Nat'l Forest leaves plenty of options for fun ... quads, horses, nature hikes, you decide!
Last Agent to Sell the Property
West USA Realty License #BR042506000 Listed on: 06/10/2016

Home Details
Home Type
- Single Family
Est. Annual Taxes
- $2,191
Year Built
- Built in 2000
Lot Details
- 1.19 Acre Lot
- Private Streets
- Desert faces the front and back of the property
- Partially Fenced Property
Parking
- 2.5 Car Garage
- 2 Open Parking Spaces
- Garage ceiling height seven feet or more
- Garage Door Opener
Home Design
- Santa Fe Architecture
- Wood Frame Construction
- Foam Roof
- Stucco
Interior Spaces
- 2,072 Sq Ft Home
- 1-Story Property
- Ceiling height of 9 feet or more
- Ceiling Fan
- Gas Fireplace
- Double Pane Windows
- Solar Screens
- Mountain Views
Kitchen
- Eat-In Kitchen
- Built-In Microwave
Flooring
- Carpet
- Tile
Bedrooms and Bathrooms
- 3 Bedrooms
- Primary Bathroom is a Full Bathroom
- 2 Bathrooms
- Dual Vanity Sinks in Primary Bathroom
- Bathtub With Separate Shower Stall
Outdoor Features
- Covered patio or porch
- Outdoor Storage
Schools
- New River Elementary School
- Gavilan Peak Elementary Middle School
- Boulder Creek High School
Utilities
- Refrigerated Cooling System
- Heating Available
- Propane
- Water Filtration System
- Shared Well
- Septic Tank
- High Speed Internet
- Cable TV Available
Additional Features
- No Interior Steps
- Horses Allowed On Property
Community Details
- No Home Owners Association
- Association fees include no fees
- Built by Custom
- E 157.75F Of S2 W 315.50F Of Se4 Nw4 Sw4 Sec 10 Subdivision
Listing and Financial Details
- Home warranty included in the sale of the property
- Assessor Parcel Number 202-20-433-E
Ownership History
Purchase Details
Home Financials for this Owner
Home Financials are based on the most recent Mortgage that was taken out on this home.Purchase Details
Home Financials for this Owner
Home Financials are based on the most recent Mortgage that was taken out on this home.Purchase Details
Home Financials for this Owner
Home Financials are based on the most recent Mortgage that was taken out on this home.Purchase Details
Similar Homes in the area
Home Values in the Area
Average Home Value in this Area
Purchase History
| Date | Buyer | Sale Price | Title Company |
|---|---|---|---|
| Hagar Mark A | $341,000 | Chicago Title Agency Inc | |
| Kohlbrecher Joseph | $215,000 | Security Title Agency | |
| Thompson Marilu M | $55,000 | First Southwestern Title | |
| Mulligan James R | $80,000 | First Southwestern Title |
Mortgage History
| Date | Status | Borrower | Loan Amount |
|---|---|---|---|
| Open | Hagar Mark A | $404,760 | |
| Closed | Hagar Mark A | $399,080 | |
| Closed | Hagar Mark A | $395,000 | |
| Closed | Hagar Mark A | $348,331 | |
| Previous Owner | Kohlbrecher Joseph | $257,900 | |
| Previous Owner | Kohlbrecher Joseph | $284,300 | |
| Previous Owner | Kohlbrecher Joseph | $33,500 | |
| Previous Owner | Kohlbrecher Joseph | $23,000 | |
| Previous Owner | Kohlbrecher Joseph | $225,500 | |
| Previous Owner | Kohlbrecher Joseph | $31,500 | |
| Previous Owner | Kohlbrecher Joseph | $172,000 | |
| Previous Owner | Thompson Marilu M | $54,000 | |
| Closed | Kohlbrecher Joseph | $32,250 |
Property History
| Date | Event | Price | Change | Sq Ft Price |
|---|---|---|---|---|
| 11/14/2016 11/14/16 | Sold | $341,000 | -2.6% | $165 / Sq Ft |
| 09/20/2016 09/20/16 | Pending | -- | -- | -- |
| 09/20/2016 09/20/16 | For Sale | $350,000 | 0.0% | $169 / Sq Ft |
| 08/30/2016 08/30/16 | Pending | -- | -- | -- |
| 07/30/2016 07/30/16 | Price Changed | $350,000 | -2.8% | $169 / Sq Ft |
| 06/23/2016 06/23/16 | Price Changed | $360,000 | -0.6% | $174 / Sq Ft |
| 06/10/2016 06/10/16 | For Sale | $362,000 | -- | $175 / Sq Ft |
Tax History Compared to Growth
Tax History
| Year | Tax Paid | Tax Assessment Tax Assessment Total Assessment is a certain percentage of the fair market value that is determined by local assessors to be the total taxable value of land and additions on the property. | Land | Improvement |
|---|---|---|---|---|
| 2025 | $3,105 | $30,290 | -- | -- |
| 2024 | $2,938 | $28,848 | -- | -- |
| 2023 | $2,938 | $43,730 | $8,740 | $34,990 |
| 2022 | $2,824 | $33,220 | $6,640 | $26,580 |
| 2021 | $2,915 | $32,060 | $6,410 | $25,650 |
| 2020 | $2,852 | $30,920 | $6,180 | $24,740 |
| 2019 | $2,759 | $29,280 | $5,850 | $23,430 |
| 2018 | $2,659 | $28,420 | $5,680 | $22,740 |
| 2017 | $2,610 | $25,870 | $5,170 | $20,700 |
| 2016 | $2,352 | $25,500 | $5,100 | $20,400 |
| 2015 | $2,191 | $21,900 | $4,380 | $17,520 |
Agents Affiliated with this Home
-
Jacqueline Roersma

Seller's Agent in 2016
Jacqueline Roersma
West USA Realty
(602) 576-3000
6 in this area
63 Total Sales
-
Erik Leonard

Buyer's Agent in 2016
Erik Leonard
Prestige Realty
(623) 451-2679
21 Total Sales
Map
Source: Arizona Regional Multiple Listing Service (ARMLS)
MLS Number: 5455779
APN: 202-20-433E
- 43011 N 18th St
- 1628 E Magellan Dr
- 42821 N 16th St Unit B
- 42706 N 18th Way
- XX E Honda Bow Rd Unit 13D
- XX E Honda Bow Rd Unit 13C
- XX E Honda Bow Rd Unit 13B
- XX E Honda Bow Rd Unit 13A
- 43512 N 16th St
- 1621 E Rolling Rock Dr
- 43228 N 14th St
- 42812 N 14th St
- Lot 1 N 16th St Unit 1
- 1235 N Hohokam Ln
- 20XX E Filoree Ln Unit K
- 20XX E Filoree Ln Unit J
- 20XX E Filoree Ln Unit H
- 44122 N 15th St
- 42800 N 12th St
- 43718 N 12th St
- 43015 N 17th Place
- 43023 N 17th Place
- 43008 N 17th Place
- 43103 N 17th Place
- 43102 N 17th Place
- 43xxx N 18th St
- 43xxx N 18th St
- 429XX N 17th Place
- 43011 N 16th Way
- 42911 N 17th Place
- 42800 N 18th St Unit Metes and Bounds
- 42800 N 18th St
- 42800 N 18th St
- 42800 N 18th St
- 42800 N 18th St
- 17xx N 17th Place
- xxxxxx N 17th Place
- xxxxxx N 17th Place
- 428XX N 18th St Unit k
- 428XX N 18th St
