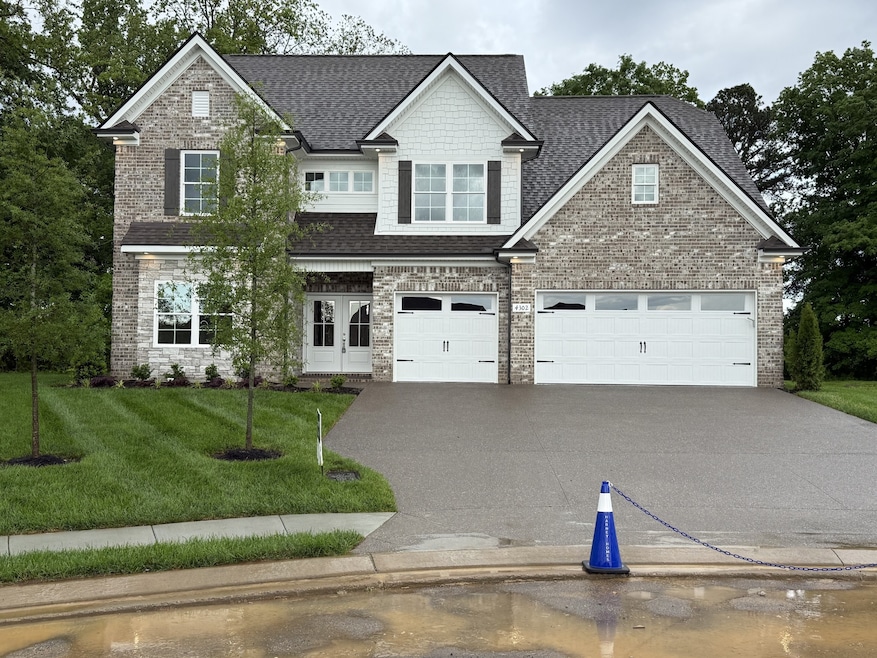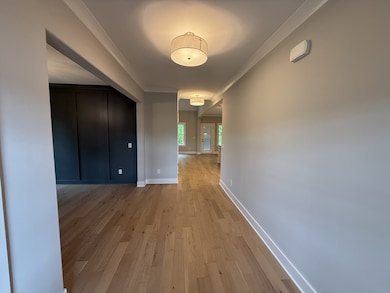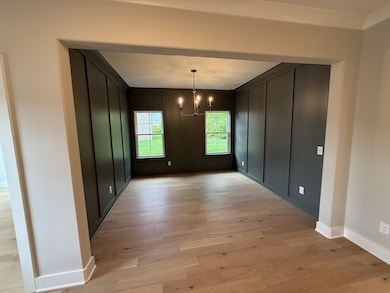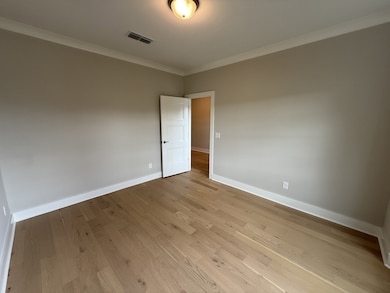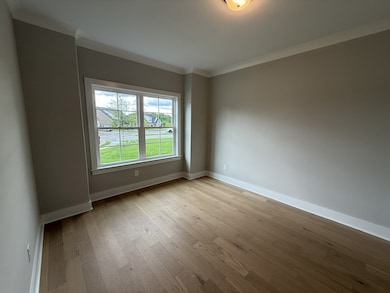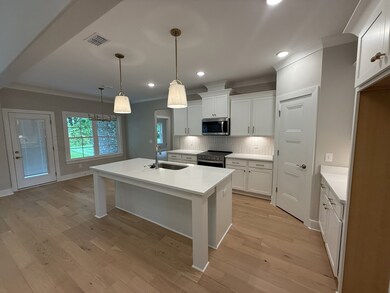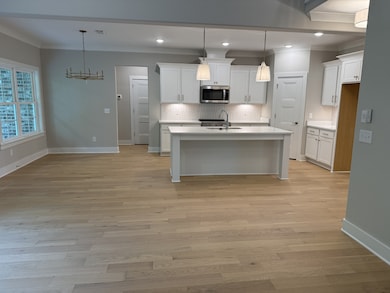
4302 Attleboro Dr Murfreesboro, TN 37128
Estimated payment $4,594/month
Highlights
- Clubhouse
- Separate Formal Living Room
- 3 Car Attached Garage
- Rockvale Elementary School Rated A-
- Community Pool
- Walk-In Closet
About This Home
The Pearl Plan ! This open floor plan features a formal dining room and study, with the primary bedroom located on the main level and a second primary or guest suite upstairs. Enjoy extra-large secondary bedrooms, all with walk-in closets, plus unfinished storage and a very large 3-car garage. Upgrades include epoxy-coated garage flooring, gas tankless water heater, hardwood floors, gas fireplace, quartz countertops in the kitchen and primary bedroom, irrigation system front and back, and an aggregate driveway. Builder will pay all closing costs with use of preferred lender and title company!
Open House Schedule
-
Friday, May 30, 202510:00 am to 5:00 pm5/30/2025 10:00:00 AM +00:005/30/2025 5:00:00 PM +00:00Call listing agent for entry instructions 615-962-0617Add to Calendar
-
Saturday, May 31, 202510:00 am to 5:00 pm5/31/2025 10:00:00 AM +00:005/31/2025 5:00:00 PM +00:00Call listing agent for entry instructions 615-962-0617Add to Calendar
Home Details
Home Type
- Single Family
Est. Annual Taxes
- $566
Year Built
- Built in 2025
HOA Fees
- $75 Monthly HOA Fees
Parking
- 3 Car Attached Garage
Home Design
- Brick Exterior Construction
- Slab Foundation
Interior Spaces
- 3,323 Sq Ft Home
- Property has 1 Level
- Gas Fireplace
- Separate Formal Living Room
Kitchen
- Microwave
- Dishwasher
- Disposal
Flooring
- Carpet
- Tile
Bedrooms and Bathrooms
- 4 Bedrooms | 1 Main Level Bedroom
- Walk-In Closet
Schools
- Salem Elementary School
- Blackman Middle School
- Blackman High School
Utilities
- Cooling Available
- Heat Pump System
Additional Features
- Patio
- 0.25 Acre Lot
Listing and Financial Details
- Tax Lot 236
- Assessor Parcel Number 115D B 00900 R0127037
Community Details
Overview
- Marymont Springs Sec 3 Subdivision
Amenities
- Clubhouse
Recreation
- Community Pool
Map
Home Values in the Area
Average Home Value in this Area
Tax History
| Year | Tax Paid | Tax Assessment Tax Assessment Total Assessment is a certain percentage of the fair market value that is determined by local assessors to be the total taxable value of land and additions on the property. | Land | Improvement |
|---|---|---|---|---|
| 2024 | $566 | $20,000 | $20,000 | $0 |
| 2023 | $375 | $20,000 | $20,000 | $0 |
| 2022 | $323 | $20,000 | $20,000 | $0 |
| 2021 | $444 | $20,000 | $20,000 | $0 |
Property History
| Date | Event | Price | Change | Sq Ft Price |
|---|---|---|---|---|
| 05/16/2025 05/16/25 | Price Changed | $798,900 | -0.1% | $240 / Sq Ft |
| 05/11/2025 05/11/25 | For Sale | $799,900 | -- | $241 / Sq Ft |
Purchase History
| Date | Type | Sale Price | Title Company |
|---|---|---|---|
| Warranty Deed | -- | Regal Title |
Mortgage History
| Date | Status | Loan Amount | Loan Type |
|---|---|---|---|
| Open | $325,000 | Construction |
Similar Homes in Murfreesboro, TN
Source: Realtracs
MLS Number: 2882845
APN: 115D-B-009.00-000
- 4651 Maryweather Ln
- 2217 Winterdale Dr
- 4302 Peacemill Ln
- 2231 Rockweather Dr
- 4404 Attleboro Dr
- 2235 Rockweather Dr
- 2301 Rockweather Dr
- 4337 Peacemill Ln
- 1326 Amboress Ln
- 2007 Fairhaven Ln
- 1713 Oak Dr
- 1812 Fairhaven Ln
- 1915 Rolling Creek Dr
- 2018 Charismatic Place
- 2019 Hacienda Ct
- 2130 Oak Dr
- 3704 Country Park Ln
- 3708 Country Park Ln
- 824 Promise Way
- 3717 Country Park Ln
