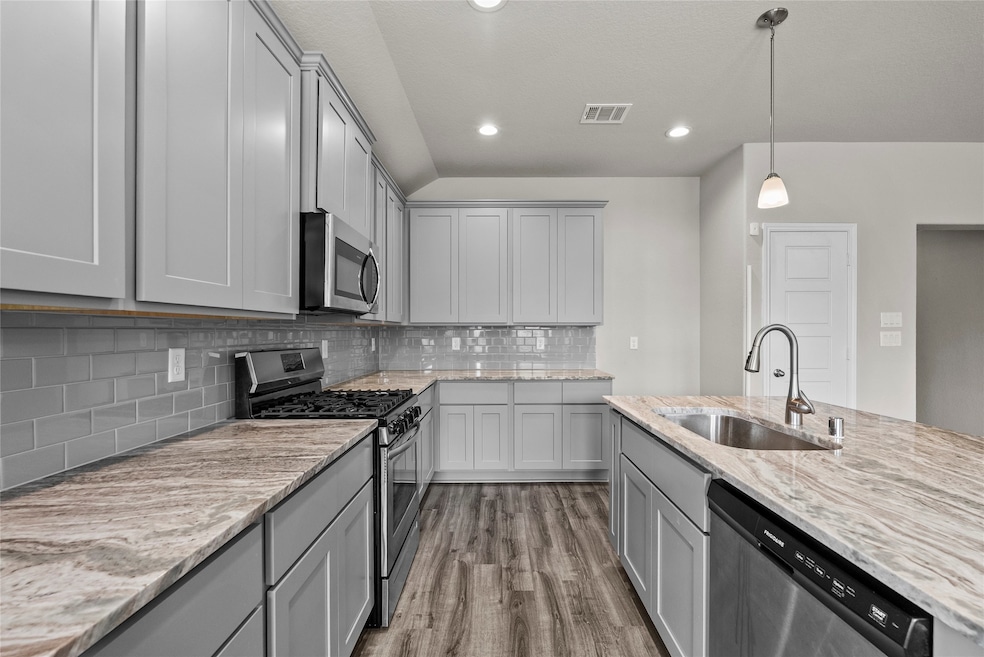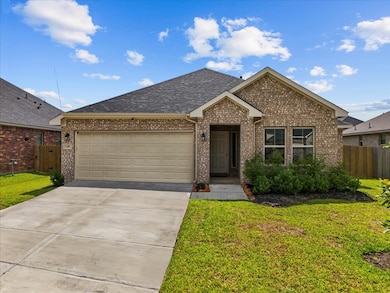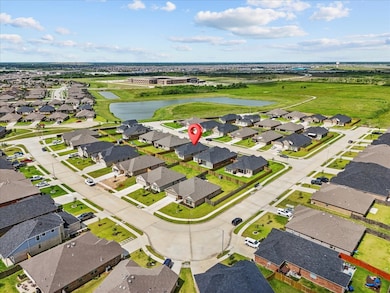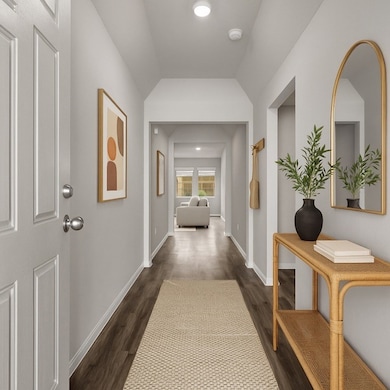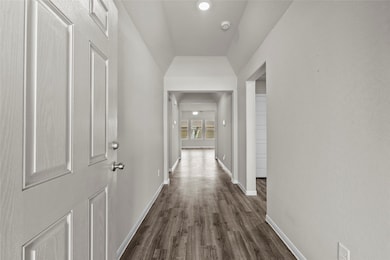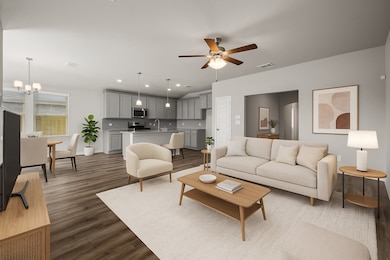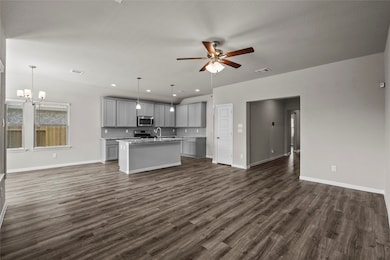
4302 Fenwick Rd Texas City, TX 77591
Outlying Texas City NeighborhoodEstimated payment $1,837/month
Highlights
- Deck
- Covered patio or porch
- Double Vanity
- Traditional Architecture
- 2 Car Attached Garage
- Cooling System Powered By Gas
About This Home
Welcome to 4302 Fenwick Rd a spacious and thoughtfully designed home you won’t want to miss!
This 4-bedroom, 3 FULL bath layout features an open-concept kitchen and living area, perfect for everyday living and entertaining. There's also a flexible space that can be used as a formal dining room, playroom, or home office possibilities are endless. The primary bedroom also has TWO walk in closets. Enjoy the added charm of an enclosed entryway, a covered back patio ideal for relaxing or hosting guests, and a generously sized backyard. Modern touches like a tankless water heater add to the home’s appeal and efficiency.
Located in the desirable Cobblestone subdivision, you'll love the convenient access to both I-45 and Hwy 3, making commutes to Galveston or Houston a breeze. With a low HOA and lower tax rate for the area, this home offers incredible value.Move-in ready and waiting for you – schedule your private tour today! * ASSUMABLE VA LOAN 5.75 INTEREST RATE: SUBJECT TO LENDER APPROVAL
Home Details
Home Type
- Single Family
Est. Annual Taxes
- $1,313
Year Built
- Built in 2023
Lot Details
- 7,488 Sq Ft Lot
- Back Yard Fenced
HOA Fees
- $38 Monthly HOA Fees
Parking
- 2 Car Attached Garage
Home Design
- Traditional Architecture
- Brick Exterior Construction
- Pillar, Post or Pier Foundation
- Slab Foundation
- Shingle Roof
- Wood Roof
- Cement Siding
Interior Spaces
- 1,820 Sq Ft Home
- 1-Story Property
- Vinyl Flooring
- Security System Owned
- Washer and Electric Dryer Hookup
Kitchen
- Gas Oven
- Gas Cooktop
- <<microwave>>
- Dishwasher
- Self-Closing Cabinet Doors
- Disposal
Bedrooms and Bathrooms
- 4 Bedrooms
- 3 Full Bathrooms
- Double Vanity
- Separate Shower
Eco-Friendly Details
- ENERGY STAR Qualified Appliances
Outdoor Features
- Deck
- Covered patio or porch
Schools
- Hughes Road Elementary School
- John And Shamarion Barber Middle School
- Dickinson High School
Utilities
- Cooling System Powered By Gas
- Central Heating and Cooling System
- Heating System Uses Gas
- Tankless Water Heater
Community Details
- Cobblestone Community Association, Phone Number (281) 251-2292
- Built by Cyrene Homes
- Cobblestone Subdivision
Map
Home Values in the Area
Average Home Value in this Area
Tax History
| Year | Tax Paid | Tax Assessment Tax Assessment Total Assessment is a certain percentage of the fair market value that is determined by local assessors to be the total taxable value of land and additions on the property. | Land | Improvement |
|---|---|---|---|---|
| 2024 | $1,313 | $316,190 | $57,730 | $258,460 |
| 2023 | $1,313 | $38,680 | $38,680 | -- |
Property History
| Date | Event | Price | Change | Sq Ft Price |
|---|---|---|---|---|
| 07/17/2025 07/17/25 | For Rent | $2,800 | 0.0% | -- |
| 06/04/2025 06/04/25 | For Sale | $305,000 | -- | $168 / Sq Ft |
Purchase History
| Date | Type | Sale Price | Title Company |
|---|---|---|---|
| Deed | -- | Landtitle |
Mortgage History
| Date | Status | Loan Amount | Loan Type |
|---|---|---|---|
| Open | $311,011 | VA |
Similar Homes in the area
Source: Houston Association of REALTORS®
MLS Number: 54878054
APN: 2692-0200-0076-000
- 4217 Rhodes Ln
- 4301 Fenwick Rd
- 4307 Fenwick Rd
- 4215 Harper Rd
- 4206 Harper Rd
- 10914 Webber Ln
- 10902 Webber Ln
- 3813 Kirby Ct
- 3313 Clover Hill Ln
- 3301 Clover Hill Ln
- 11012 32nd Ave N
- 3521 Zilker Ln
- 3603 Zilker Ln
- 3503 Zilker Ln
- 3427 Zilker Ln
- 3509 Zilker Ln
- 11131 30th Ave N
- 2913 Seacrest Ln
- 10521 Discovery Ln
- 3300 Memorial Way
- 10914 Webber Ln
- 3813 Kirby Ct
- 3310 Fawnwood Dr
- 3210 Gulf Fwy
- 3301 Gulf Fwy
- 10516 Discovery Ln
- 2809 Seacrest Ln
- 12221 Seacrest Ln
- 12214 Regatta Ln
- 2429 Regatta Ln
- 2621 Marlin Dr
- 2602 Ocean Key Dr
- 2509 Ocean Key Dr
- 3305 Cornflower Coast Ct
- 2310 Nautica Terrace Dr
- 2201 Bowline Rd
- 13005 Blue Flora Dr
- 2411 Ocean Key Dr
- 13008 Cobalt Cove Ct
- 12301 Bowline Rd
