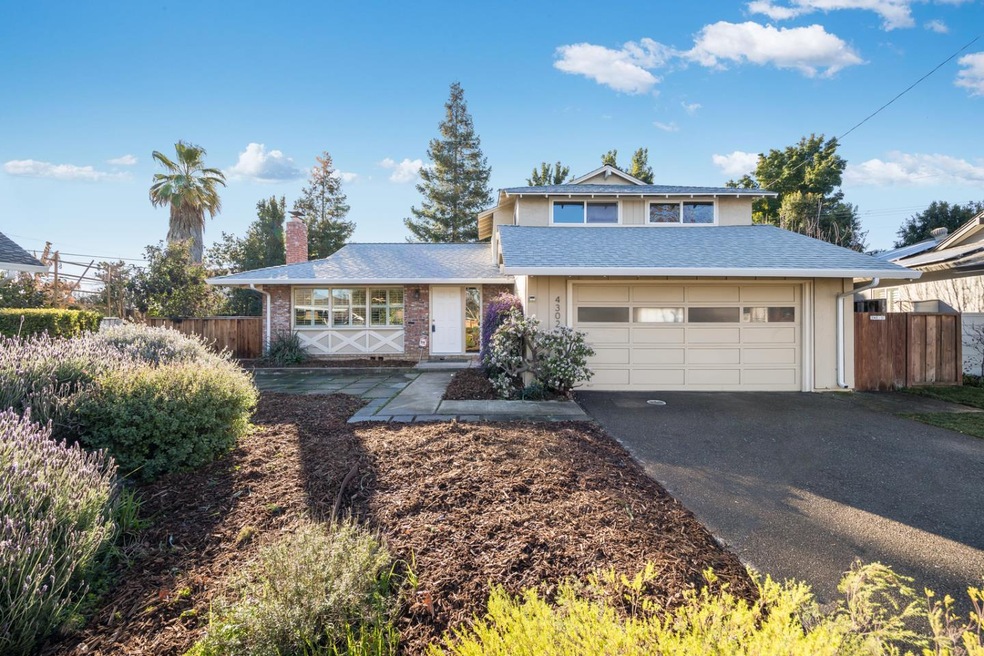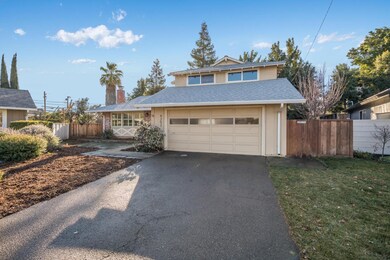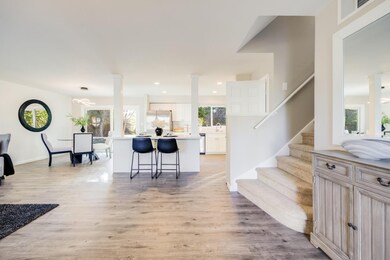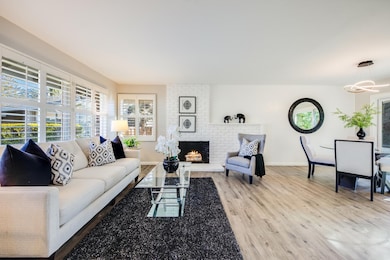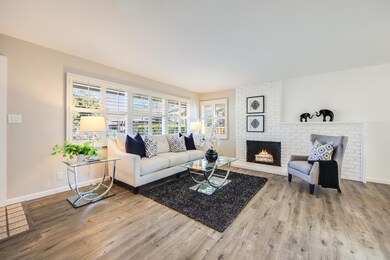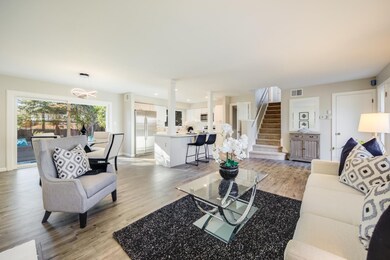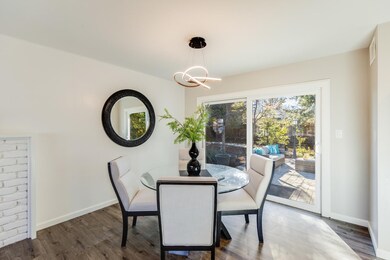
4302 Hilton Ave San Jose, CA 95130
Hathaway NeighborhoodEstimated Value: $2,233,000 - $2,691,000
Highlights
- Breakfast Area or Nook
- Bathtub with Shower
- Forced Air Heating System
- Latimer Elementary School Rated A-
- Walk-in Shower
- Separate Family Room
About This Home
As of March 2022An ideally located 3 bedroom, 2.5 bathroom, and 1,488 Sq. Ft. corner lot home in a sought after neighborhood in West San Jose. This 9,380 Sq. Ft. lot includes a large backyard, great side yard, and beautiful garden boxes on a drip irrigation system. This home was recently updated including new kitchen with island and open living space concept, refreshed bathrooms, new LVP flooring and carpet, new interior paint and more! Other additions in the past few years include: reflective composition roof, new paver patios and copper plumbing. The floor plan features a living room w/ half bath, open family room/kitchen with a wood-burning fireplace, and an eat-in kitchen with marbled quartz countertops and new appliances. Amazing proximity to local shops, restaurants, freeways, great schools and more. Don't miss out on this wonderful opportunity!
Last Agent to Sell the Property
Mike D'Ambrosio
Intero Real Estate Services License #01841982 Listed on: 02/03/2022

Last Buyer's Agent
Tanya Zhao
Legend Realty & Finance Group License #02145954

Home Details
Home Type
- Single Family
Est. Annual Taxes
- $31,348
Year Built
- 1959
Lot Details
- 9,378 Sq Ft Lot
- Fenced
- Pie Shaped Lot
- Mostly Level
- Back Yard
Parking
- 2 Car Garage
Home Design
- Wood Frame Construction
- Composition Roof
Interior Spaces
- 1,488 Sq Ft Home
- 2-Story Property
- Separate Family Room
- Living Room with Fireplace
- Dining Area
Kitchen
- Breakfast Area or Nook
- Breakfast Bar
- Oven or Range
- Microwave
- Dishwasher
Flooring
- Carpet
- Vinyl
Bedrooms and Bathrooms
- 3 Bedrooms
- Bathtub with Shower
- Walk-in Shower
Utilities
- Forced Air Heating System
- Heating System Uses Gas
Ownership History
Purchase Details
Home Financials for this Owner
Home Financials are based on the most recent Mortgage that was taken out on this home.Purchase Details
Home Financials for this Owner
Home Financials are based on the most recent Mortgage that was taken out on this home.Purchase Details
Home Financials for this Owner
Home Financials are based on the most recent Mortgage that was taken out on this home.Similar Homes in the area
Home Values in the Area
Average Home Value in this Area
Purchase History
| Date | Buyer | Sale Price | Title Company |
|---|---|---|---|
| Yang Xiaoling | $2,250,000 | Stewart Title | |
| Risk Victoria R | $340,000 | American Title Co | |
| Obrien Lisa Benner | -- | All Cal Title Company |
Mortgage History
| Date | Status | Borrower | Loan Amount |
|---|---|---|---|
| Open | Yang Xiaoling | $1,800,000 | |
| Previous Owner | Risk Victoria R | $240,000 | |
| Previous Owner | Risk Victoria R | $270,300 | |
| Previous Owner | Risk Victoria R | $272,000 | |
| Previous Owner | Obrien Lisa Benner | $110,000 |
Property History
| Date | Event | Price | Change | Sq Ft Price |
|---|---|---|---|---|
| 03/11/2022 03/11/22 | Sold | $2,250,000 | +21.7% | $1,512 / Sq Ft |
| 02/09/2022 02/09/22 | Pending | -- | -- | -- |
| 02/03/2022 02/03/22 | For Sale | $1,849,000 | -- | $1,243 / Sq Ft |
Tax History Compared to Growth
Tax History
| Year | Tax Paid | Tax Assessment Tax Assessment Total Assessment is a certain percentage of the fair market value that is determined by local assessors to be the total taxable value of land and additions on the property. | Land | Improvement |
|---|---|---|---|---|
| 2024 | $31,348 | $2,340,900 | $1,755,675 | $585,225 |
| 2023 | $30,987 | $2,295,000 | $1,721,250 | $573,750 |
| 2022 | $8,631 | $511,561 | $240,733 | $270,828 |
| 2021 | $8,411 | $501,531 | $236,013 | $265,518 |
| 2020 | $8,147 | $496,389 | $233,593 | $262,796 |
| 2019 | $7,828 | $486,657 | $229,013 | $257,644 |
| 2018 | $7,626 | $477,116 | $224,523 | $252,593 |
| 2017 | $7,522 | $467,762 | $220,121 | $247,641 |
| 2016 | $7,124 | $458,591 | $215,805 | $242,786 |
| 2015 | $7,064 | $451,704 | $212,564 | $239,140 |
| 2014 | $6,106 | $442,857 | $208,401 | $234,456 |
Agents Affiliated with this Home
-

Seller's Agent in 2022
Mike D'Ambrosio
Intero Real Estate Services
(408) 471-4718
1 in this area
66 Total Sales
-

Buyer's Agent in 2022
Tanya Zhao
Legend Realty & Finance Group
(415) 988-2727
1 in this area
5 Total Sales
Map
Source: MLSListings
MLS Number: ML81876929
APN: 307-20-029
- 4398 Hamilton Ave
- 4291 Mckinnon Dr
- 1515 Parkview Ave
- 1156 W Hamilton Ave
- 111 N San Tomas Aquino Rd
- 1389 Stockbridge Dr
- 79 Rio Serena Ave
- 1070 Boise Dr
- 1497 Phoenix Dr
- 1160 Paula Dr
- 1681 La Pradera Dr
- 1761 W Campbell Ave
- 1323 Wylie Way
- 1797 W Campbell Ave
- 4631 Whitwood Ln
- 1141 Saratoga Ave
- 197 Branbury Dr
- 970 Hedegard Ave
- 4132 De Mille Dr
- 4640 Venice Way
- 4302 Hilton Ave
- 4251 Mckinnon Dr
- 4237 Hamilton Ave
- 4259 Hamilton Ave
- 4215 Hamilton Ave Unit 7
- 4211 Hamilton Ave
- 4253 Mckinnon Dr
- 379 San Tomas Aquino Rd
- 4326 Hilton Ave
- 4209 Hamilton Ave
- 4281 Hamilton Ave
- 4207 Hamilton Ave
- 389 San Tomas Aquino Rd
- 4205 Hamilton Ave
- 4201 Hamilton Ave
- 4203 Hamilton Ave
- 4338 Hilton Ave
- 4321 Hilton Ave
- 125131 Hamilton Ave
- 4303 Hamilton Ave
