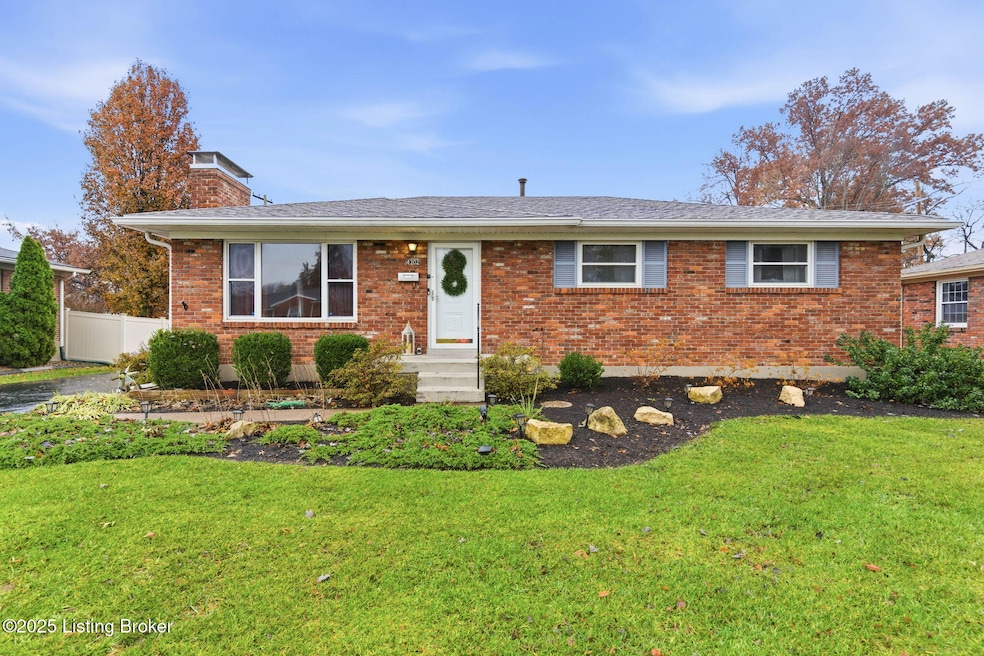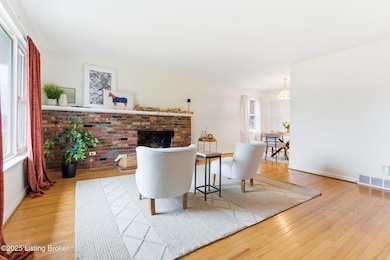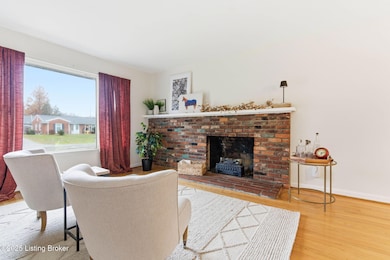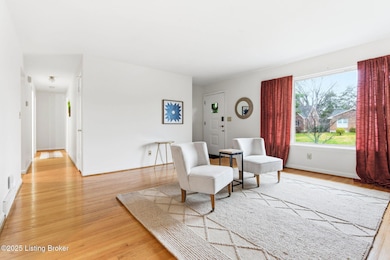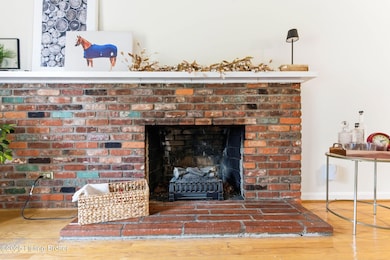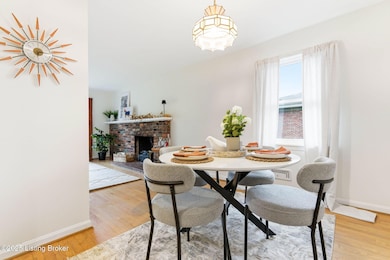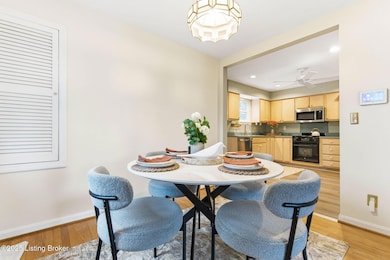4302 Kinloch Rd Louisville, KY 40207
Estimated payment $1,952/month
Highlights
- Deck
- 1 Fireplace
- Screened Porch
- Barret Traditional Middle School Rated A-
- No HOA
- 2 Car Detached Garage
About This Home
Welcome to this well-loved 3-bedroom, 1.5-bath home, originally the model home when the neighborhood was established in 1961. Full of character and thoughtfully maintained. This property offers a warm, inviting feel with plenty of room to make it your own.
The main level features a spacious living room with a cozy fireplace, dedicated dining room, and a functional kitchen with great flow for everyday living. An additional bonus room at the back of the home provides flexible space for an office, playroom, or cozy den. A lovely screened-in porch deck offers the perfect spot to enjoy morning coffee or relaxing evenings outdoors.
On the main floor you'll find three comfortable bedrooms, a well-kept full bath, and a convenient half bath. The partially finished basement adds even more usable space, including a laundry room and extra storage. Outside, the fenced-in backyard offers privacy and room to enjoy, and the two-car garage provides excellent parking and storage. The home's solid maintenance history and timeless charm make it a wonderful opportunity for buyers looking to add their personal touch.
Come see the potential and story this classic home has to offer!
Home Details
Home Type
- Single Family
Est. Annual Taxes
- $3,466
Year Built
- Built in 1961
Lot Details
- Lot Dimensions are 75x124
- Wood Fence
Parking
- 2 Car Detached Garage
- Driveway
Home Design
- Brick Exterior Construction
- Poured Concrete
- Shingle Roof
- Vinyl Siding
Interior Spaces
- 1-Story Property
- 1 Fireplace
- Screened Porch
- Laundry Room
- Basement
Bedrooms and Bathrooms
- 3 Bedrooms
Outdoor Features
- Deck
- Patio
Utilities
- Forced Air Heating and Cooling System
- Heating System Uses Natural Gas
Community Details
- No Home Owners Association
- Walser Subdivision
Listing and Financial Details
- Legal Lot and Block of record / of record
- Assessor Parcel Number 21038900460000
Map
Home Values in the Area
Average Home Value in this Area
Tax History
| Year | Tax Paid | Tax Assessment Tax Assessment Total Assessment is a certain percentage of the fair market value that is determined by local assessors to be the total taxable value of land and additions on the property. | Land | Improvement |
|---|---|---|---|---|
| 2024 | $3,466 | $310,810 | $70,000 | $240,810 |
| 2023 | $2,904 | $252,970 | $45,000 | $207,970 |
| 2022 | $2,914 | $252,970 | $45,000 | $207,970 |
| 2021 | $3,118 | $252,970 | $45,000 | $207,970 |
| 2020 | $2,215 | $191,460 | $45,000 | $146,460 |
| 2019 | $2,171 | $191,460 | $45,000 | $146,460 |
| 2018 | $2,145 | $191,460 | $45,000 | $146,460 |
| 2017 | $2,105 | $191,460 | $45,000 | $146,460 |
| 2013 | $1,902 | $190,170 | $37,000 | $153,170 |
Property History
| Date | Event | Price | List to Sale | Price per Sq Ft |
|---|---|---|---|---|
| 11/22/2025 11/22/25 | For Sale | $315,000 | -- | $129 / Sq Ft |
Source: Metro Search, Inc.
MLS Number: 1704023
APN: 038900460000
- 4312 Kinloch Rd
- 4305 Darbrook Rd
- 328 Brunswick Rd
- 4410 Kinloch Rd
- 4508 Blenheim Rd
- 4502 Blenheim Rd
- 316 Short Rd
- 309 Marshall Dr
- 6700 Tottenham Rd
- 222 Brunswick Rd
- 215 Biltmore Rd
- 4717 Trowbridge Terrace Unit 103
- 212 Merriman Rd
- 208 Biltmore Rd
- 4700 Trowbridge Terrace Unit 102
- 632 Marquette Dr
- 4717 Chiswick Ct Unit 101
- 4700 Salisbury Square Unit 102
- 816 Washburn Ave Unit 16
- 4402 Rudy Ln
- 4305 Darbrook Rd
- 4401 Alicent Ct
- 850 Washburn Ave
- 4429 Shelbyville Rd Unit 5
- 810 Fountain Ave
- 129 Heady Ave
- 516 Virginia Ave
- 161 Thierman Ln Unit 1G
- 4320 Norbourne Blvd
- 1305 Abbeywood Rd
- 1239 Westlynne Way Unit 2
- 322 Delray Rd Unit Delray Unit 4
- 1110 Westlynne Place Unit 5
- 1364 Herr Ln
- 1112 King Arthur Ln Unit B
- 425 S Hubbards Ln
- 126 S Sherrin Ave Unit Basemnt
- 7613 Norbourne Ave
- 514 Brightwood Place
- 1007 Lyndon Ln
