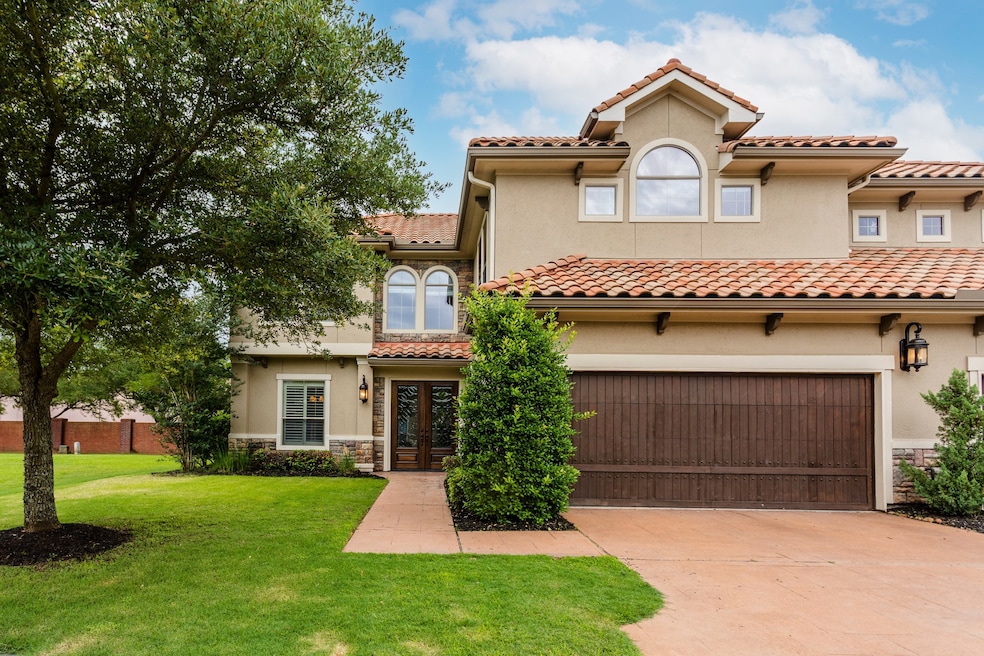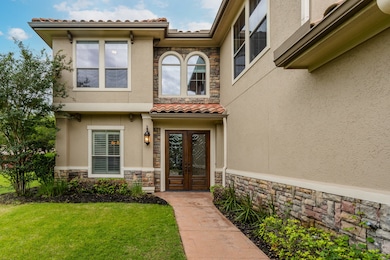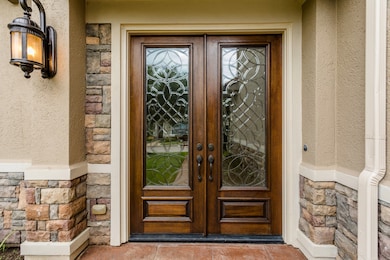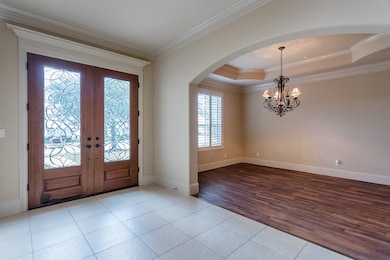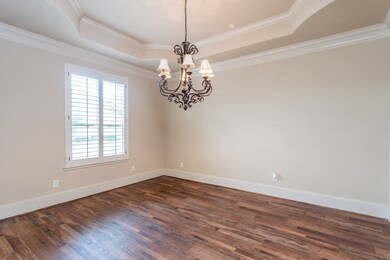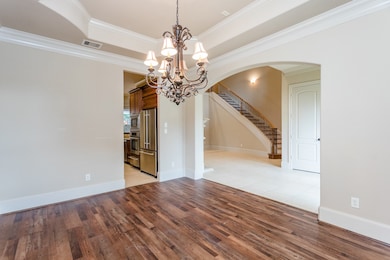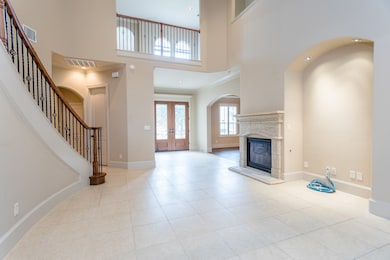
4302 Stonebrook Ln Missouri City, TX 77459
Riverstone NeighborhoodEstimated payment $4,238/month
Highlights
- Fitness Center
- Home Theater
- Clubhouse
- Austin Parkway Elementary School Rated A
- Gated Community
- Deck
About This Home
TWO-STORY 3/2.5/2 TOWNHOME IN RIVERSTONE GATED COMMUNITY. See this Westport Builders home, known for award-winning masterful construction & upscale design. Stunning open concept floorplan for optimal function and living. Elegant family room with impressive architecture. The kitchen is sure to impress with its exquisite custom cabinets, stainless steel appliances, granite countertops, tiled backsplash, plentiful overhead lights, and walk-in pantry. Lovely breakfast area with a backyard view. Primary bedroom has a luxurious en-suite bath with double sinks, tub, a tiled walk-in shower, and an extra-large walk-in custom closet with built-in cabinets. Semi-spiral staircase leads to 2 bedrooms with Jack & Jill bathroom, game room, media room, office/storage room, study nook, and more. Zoned to top-rated Ft Bend schools. Near to retail stores, eateries, and the 17-acre Riverstone Club and grounds with stunning nature scenes and lots of resort-style amenities. Call the Aida Younis Team Today!
Townhouse Details
Home Type
- Townhome
Est. Annual Taxes
- $12,862
Year Built
- Built in 2008
Lot Details
- 5,590 Sq Ft Lot
- Adjacent to Greenbelt
- Fenced Yard
- Sprinkler System
HOA Fees
- $58 Monthly HOA Fees
Parking
- 2 Car Attached Garage
- Additional Parking
- Controlled Entrance
Home Design
- Traditional Architecture
- Slab Foundation
- Composition Roof
- Stone Siding
- Stucco
Interior Spaces
- 3,486 Sq Ft Home
- 2-Story Property
- Dry Bar
- Crown Molding
- High Ceiling
- Ceiling Fan
- Gas Fireplace
- Window Treatments
- Living Room
- Combination Kitchen and Dining Room
- Home Theater
- Home Office
- Utility Room
Kitchen
- Breakfast Bar
- Convection Oven
- Gas Cooktop
- Microwave
- Dishwasher
- Granite Countertops
- Pots and Pans Drawers
- Disposal
Flooring
- Wood
- Carpet
- Tile
Bedrooms and Bathrooms
- 3 Bedrooms
- En-Suite Primary Bedroom
- Double Vanity
- Soaking Tub
- Separate Shower
Laundry
- Dryer
- Washer
Home Security
- Security System Owned
- Security Gate
Eco-Friendly Details
- Energy-Efficient Windows with Low Emissivity
- Energy-Efficient Thermostat
Outdoor Features
- Pond
- Deck
- Patio
Schools
- Austin Parkway Elementary School
- First Colony Middle School
- Elkins High School
Utilities
- Forced Air Zoned Heating and Cooling System
- Heating System Uses Gas
- Programmable Thermostat
Community Details
Overview
- Association fees include ground maintenance, maintenance structure, trash
- Riverstone Association
- Built by WESTPORT
- Manors At Riverstone Subdivision
Amenities
- Clubhouse
- Meeting Room
- Party Room
Recreation
- Tennis Courts
- Community Basketball Court
- Pickleball Courts
- Community Playground
- Fitness Center
- Community Pool
- Park
- Dog Park
- Trails
Security
- Controlled Access
- Gated Community
- Fire and Smoke Detector
Map
Home Values in the Area
Average Home Value in this Area
Tax History
| Year | Tax Paid | Tax Assessment Tax Assessment Total Assessment is a certain percentage of the fair market value that is determined by local assessors to be the total taxable value of land and additions on the property. | Land | Improvement |
|---|---|---|---|---|
| 2025 | $11,020 | $563,297 | $154,700 | $408,597 |
| 2024 | $11,020 | $537,737 | $154,700 | $383,037 |
| 2023 | $11,020 | $530,850 | $119,000 | $411,850 |
| 2022 | $12,922 | $492,230 | $119,000 | $373,230 |
| 2021 | $11,540 | $421,150 | $119,000 | $302,150 |
| 2020 | $11,859 | $423,260 | $119,000 | $304,260 |
| 2019 | $11,706 | $396,230 | $113,750 | $282,480 |
| 2018 | $11,412 | $389,600 | $113,750 | $275,850 |
| 2017 | $12,907 | $442,860 | $113,750 | $329,110 |
| 2016 | $13,149 | $451,180 | $120,000 | $331,180 |
| 2015 | $9,366 | $410,160 | $120,000 | $290,160 |
| 2014 | $8,737 | $372,870 | $120,000 | $252,870 |
Property History
| Date | Event | Price | Change | Sq Ft Price |
|---|---|---|---|---|
| 07/11/2025 07/11/25 | For Sale | $574,888 | +17.3% | $165 / Sq Ft |
| 12/17/2021 12/17/21 | Sold | -- | -- | -- |
| 11/17/2021 11/17/21 | Pending | -- | -- | -- |
| 05/25/2021 05/25/21 | For Sale | $490,000 | -- | $141 / Sq Ft |
Purchase History
| Date | Type | Sale Price | Title Company |
|---|---|---|---|
| Warranty Deed | -- | None Listed On Document | |
| Interfamily Deed Transfer | -- | None Available | |
| Deed | -- | -- |
Similar Homes in Missouri City, TX
Source: Houston Association of REALTORS®
MLS Number: 82159029
APN: 4888-01-003-0030-907
- 4319 Stonebrook Ln
- 4310 Stonebrook Ln
- 4324 Serenade Terrace Dr
- 4212 Stonebridge Dr
- 4322 Stonebrook Ln
- 4337 Lake Run Dr
- 4306 Roth Dr
- 6415 Ivy Falls
- 6319 Misty Creek
- 1802 Sienna Grove Dr
- 10114 Mariner Oaks Dr
- 5002 Cedar Spring Dr
- 5023 Bellmead Dr
- 3615 Double Lake Dr
- 5115 Windshire
- 4422 Roundtree Ln
- 6526 Harbor Mist
- 4902 Bellmead Dr
- 6502 Portuguese Bend Dr
- 3470 Talia Wood Ct
- 6319 Misty Creek
- 3811 Parkside
- 3642 Heritage Colony Dr
- 3470 Talia Wood Ct
- 3450 Talia Wood Ct
- 3518 Rolling Green Ln
- 3759 Heritage Colony Dr
- 6518 Portuguese Bend Dr
- 3007 Cotter Lake Cir
- 2939 Rimrock Dr
- 3118 Rimrock Dr
- 4907 Mountain Fork
- 3803 Breaker Ct
- 6714 Portuguese Bend Dr
- 3602 Cobleskill Ct
- 3714 Auburn Grove Cir
- 4919 Cotter Lake Dr
- 5022 Moss Run Dr
- 6818 Portuguese Bend Dr
- 6803 Rhodes Ct
