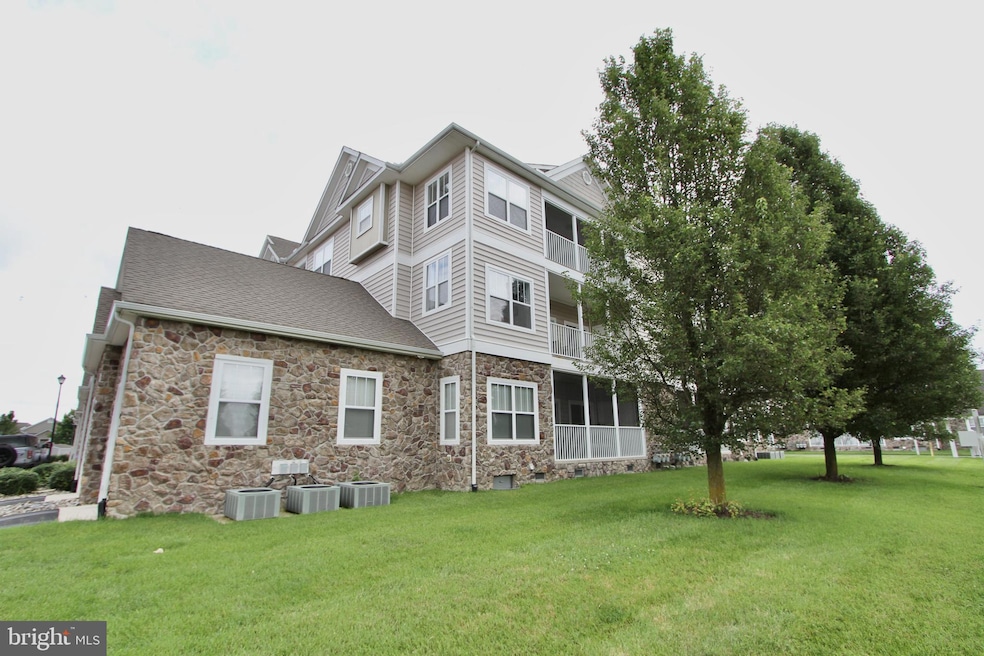4302 Summer Brook Way Unit 4307G Milford, DE 19963
Estimated payment $1,559/month
Highlights
- Open Floorplan
- Clubhouse
- Vaulted Ceiling
- Pasture Views
- Contemporary Architecture
- Combination Kitchen and Living
About This Home
Ready to move in 2nd floor end unit. Open floor plan has a nice breakfast bar dividing the kitchen and the living room. There is a formal dining room for entertaining. New LVP was recently installed. You can enjoy a morning cup of coffee or an evening glass of wine from your private balcony. There are sliding doors giving access from the bedroom and living room. Enjoy the peaceful view of cattle grazing from this personal space.
The main bedroom has its own full bath. There is access to the hall full bath from the 2nd bedroom. This makes is convenient for guest or a roommate. There is a storage area on the balcony for extra items. An elevator is great for those who don’t want to take the stairs while bringing up groceries or heavy items. A
1 car garage is a definite plus and has a private stairway to the kitchen! A community pool and club house are there for cooling off in this summer heat!!
This home is just around the corner from the hospital!!!
Listing Agent
(302) 670-0449 Edna.Givens@yahoo.com Burns & Ellis Realtors License #RS-0010084 Listed on: 07/24/2025
Property Details
Home Type
- Condominium
Est. Annual Taxes
- $777
Year Built
- Built in 2006
HOA Fees
Parking
- 1 Car Attached Garage
- 1 Open Parking Space
- Front Facing Garage
- Garage Door Opener
- Parking Lot
Home Design
- Contemporary Architecture
- Block Foundation
- Frame Construction
- Shingle Roof
- Aluminum Siding
- Stone Siding
Interior Spaces
- 1,090 Sq Ft Home
- Property has 1 Level
- Open Floorplan
- Vaulted Ceiling
- Ceiling Fan
- Window Treatments
- Sliding Doors
- Combination Kitchen and Living
- Formal Dining Room
- Laminate Flooring
- Pasture Views
Kitchen
- Range Hood
- Microwave
- Disposal
Bedrooms and Bathrooms
- 2 Main Level Bedrooms
- En-Suite Bathroom
- 2 Full Bathrooms
- Bathtub with Shower
Laundry
- Laundry in unit
- Dryer
- Washer
Utilities
- Forced Air Heating and Cooling System
- Vented Exhaust Fan
- Natural Gas Water Heater
Additional Features
- Accessible Elevator Installed
- Property is in excellent condition
Listing and Financial Details
- Assessor Parcel Number 330-15.00-84.08-4307G
Community Details
Overview
- Association fees include pool(s), snow removal, common area maintenance, lawn maintenance, parking fee
- Hearthstone Manor Subdivision
Amenities
- Clubhouse
Recreation
- Community Pool
Pet Policy
- Breed Restrictions
Map
Home Values in the Area
Average Home Value in this Area
Property History
| Date | Event | Price | List to Sale | Price per Sq Ft |
|---|---|---|---|---|
| 10/07/2025 10/07/25 | Pending | -- | -- | -- |
| 08/21/2025 08/21/25 | Price Changed | $245,000 | -0.4% | $225 / Sq Ft |
| 07/24/2025 07/24/25 | For Sale | $246,000 | -- | $226 / Sq Ft |
Source: Bright MLS
MLS Number: DESU2090994
- 4102 Summer Brook Ln
- 20450 Elks Lodge Rd
- 44 Clearview Dr
- 3003J Heather Dr Unit 3010J
- 14 Clearview Dr
- 129 Barksdale Ct Unit 1602B
- 4901 Pebble Ln Unit C
- 4902 Pebble Ln Unit F
- 4902 Pebble Ln Unit E
- 4903 Pebble Ln Unit L
- 4903 Pebble Ln Unit K
- 4903 Pebble Ln Unit J
- 5003 Pebble Ln Unit J
- 4903 Pebble Ln Unit I
- 5101 Stone Chase Way
- 25 Homestead Blvd
- 45 Lexington Dr
- 10 Homestead Blvd
- 25 Backwater Ct
- 26 E Green Ln







