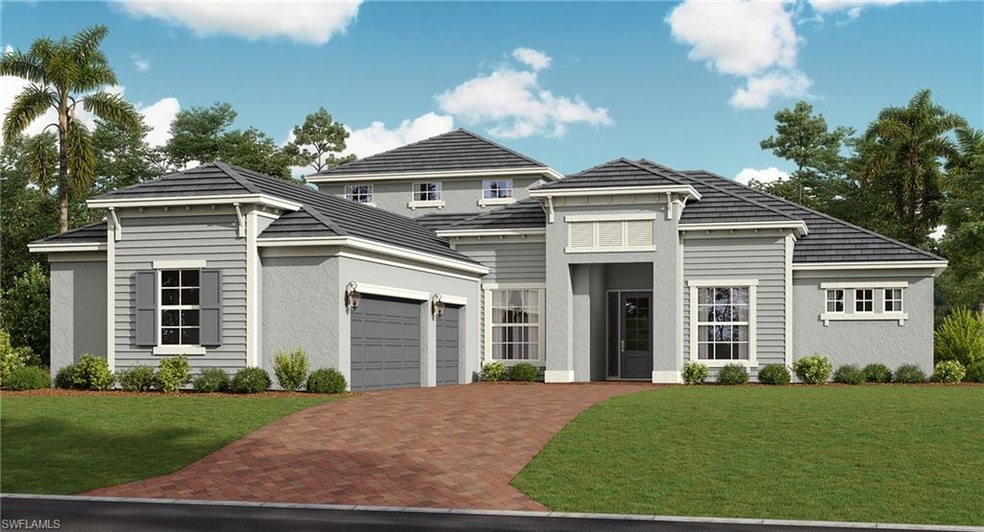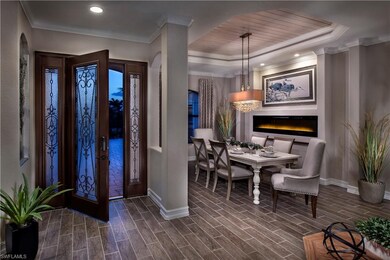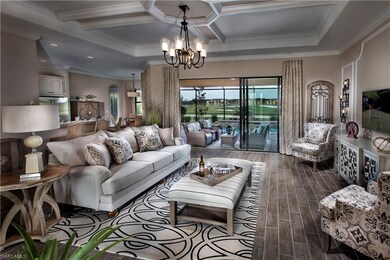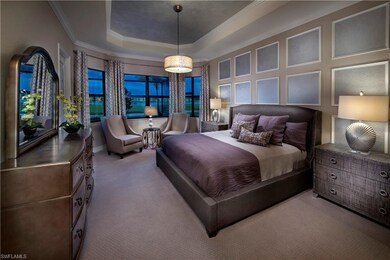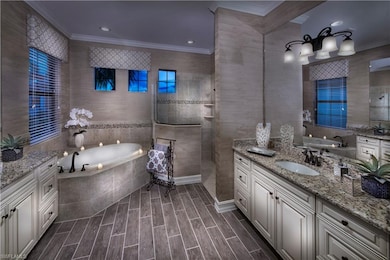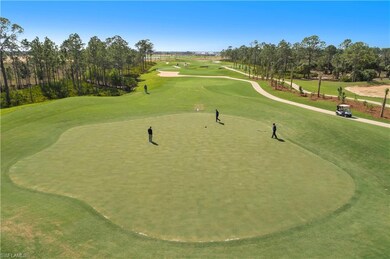
43023 Boardwalk Loop Babcock Ranch, FL 33982
Babcock Ranch NeighborhoodEstimated Value: $822,930 - $907,000
Highlights
- Boat Ramp
- Golf Course Community
- Community Cabanas
- Full Service Day or Wellness Spa
- Lakefront Beach
- Fitness Center
About This Home
As of December 2020The spectacularly designed Napoli Grande floor plan features 3,025 square feet of living space. Fabulous split bedroom floor plan, the private owner's suite features an inviting bathroom with dual vanities plus shower with separate soaking tub. Just outside is a cozy den, ideal for library or home office. There are 2 additional bedrooms downstairs with convenient full bath in between. The colossal kitchen with a breakfast nook is meant for gathering. The covered lanai invites lazy afternoon naps or special events prepared at the summer kitchen. The enormous great room & formal dining converge for endless entertainment options. The bonus room upstairs with full bath is the perfect private retreat for guests. Babcock National is a stunning new gated golf & country club community in Babcock Ranch, America’s first solar-powered town. Residents enjoy an array of amenities including a championship 18-hole golf course (now open!), resort-style pool with lap lanes & spa, state-of the-art fitness center, tennis center, community clubhouse with dining & more. Virtual tour, photos & rendering are of model & are used for display purposes only. Virtual showings are available.
Last Agent to Sell the Property
Lennar Realty Inc License #NAPLES-249523377 Listed on: 08/31/2020

Home Details
Home Type
- Single Family
Est. Annual Taxes
- $1,000
Year Built
- Built in 2020
Lot Details
- 0.26 Acre Lot
- Lot Dimensions: 78
- Northeast Facing Home
- Gated Home
- Paved or Partially Paved Lot
- Sprinkler System
HOA Fees
Parking
- 3 Car Attached Garage
- Automatic Garage Door Opener
- Deeded Parking
Home Design
- Concrete Block With Brick
- Stucco
- Tile
Interior Spaces
- 3,025 Sq Ft Home
- 1-Story Property
- Tray Ceiling
- Vaulted Ceiling
- Single Hung Windows
- Sliding Windows
- French Doors
- Great Room
- Formal Dining Room
- Home Office
- Screened Porch
- Sauna
- Views of Preserve
Kitchen
- Breakfast Bar
- Self-Cleaning Oven
- Range
- Microwave
- Ice Maker
- Dishwasher
- Kitchen Island
- Built-In or Custom Kitchen Cabinets
- Disposal
Flooring
- Carpet
- Tile
Bedrooms and Bathrooms
- 3 Bedrooms
- Split Bedroom Floorplan
- Walk-In Closet
- 3 Full Bathrooms
- Dual Sinks
- Bathtub With Separate Shower Stall
Laundry
- Laundry Room
- Dryer
- Washer
- Laundry Tub
Home Security
- High Impact Windows
- High Impact Door
- Fire and Smoke Detector
Pool
- Screened Pool
- Concrete Pool
- In Ground Pool
- Spa
- Screened Spa
- Pool Equipment Stays
Outdoor Features
- Boat Ramp
- Patio
- Outdoor Kitchen
- Outdoor Gas Grill
Utilities
- Central Air
- Underground Utilities
- Smart Home Wiring
- Cable TV Available
Listing and Financial Details
- $15,000 Seller Concession
Community Details
Overview
- $1,500 Membership Fee
- $5,653 Additional Association Fee
- Lakefront Beach
Amenities
- Full Service Day or Wellness Spa
- Community Barbecue Grill
- Restaurant
- Clubhouse
Recreation
- Boat Ramp
- Fishing Pier
- Golf Course Community
- Tennis Courts
- Pickleball Courts
- Bocce Ball Court
- Community Playground
- Fitness Center
- Exercise Course
- Community Cabanas
- Community Pool or Spa Combo
- Putting Green
- Dog Park
Security
- Gated with Attendant
Similar Homes in Babcock Ranch, FL
Home Values in the Area
Average Home Value in this Area
Property History
| Date | Event | Price | Change | Sq Ft Price |
|---|---|---|---|---|
| 12/18/2020 12/18/20 | Sold | $570,000 | -8.0% | $188 / Sq Ft |
| 10/02/2020 10/02/20 | Pending | -- | -- | -- |
| 08/31/2020 08/31/20 | For Sale | $619,417 | -- | $205 / Sq Ft |
Tax History Compared to Growth
Tax History
| Year | Tax Paid | Tax Assessment Tax Assessment Total Assessment is a certain percentage of the fair market value that is determined by local assessors to be the total taxable value of land and additions on the property. | Land | Improvement |
|---|---|---|---|---|
| 2023 | $9,993 | $483,335 | $0 | $0 |
| 2022 | $9,632 | $469,257 | $0 | $0 |
| 2021 | $9,507 | $455,589 | $68,000 | $387,589 |
| 2020 | $0 | $0 | $0 | $0 |
Agents Affiliated with this Home
-
Dave Meyers

Seller's Agent in 2020
Dave Meyers
Lennar Realty Inc
(239) 229-0792
153 in this area
2,524 Total Sales
Map
Source: Naples Area Board of REALTORS®
MLS Number: 220054980
APN: 422620103001
- 43063 Boardwalk Loop
- 15808 Leaning Pine Ln
- 43095 Boardwalk Loop
- 15928 Talon Terrace
- 15830 Appalachian Dr
- 15836 Appalachian Dr
- 15951 Talon Terrace
- 42548 Little Ridge Rd
- 42568 Adirondack Dr
- 42771 Valley Brooks St
- 42530 Atlas Dr
- 15551 Northridge Rd
- 43250 Water Bird Way Unit 5921
- 43253 Water Bird Way Unit 5821
- 42729 Valley Brooks St
- 43989 Boardwalk Loop Unit 2036
- 43989 Boardwalk Loop Unit 2043
- 43989 Boardwalk Loop Unit 2021
- 16397 Preservation Blvd
- 43306 Water Bird Way Unit 6622
- 43023 Boardwalk Loop
- 43032 Boardwalk Loop
- 43031 Boardwalk Loop
- 43024 Boardwalk Loop
- 43016 Boardwalk Loop
- 15840 Talon Terrace
- 43039 Boardwalk Loop
- 43008 Boardwalk Loop
- 15848 Talon Terrace
- 43047 Boardwalk Loop
- 15847 Talon Terrace
- 15855 Talon Terrace
- 43055 Boardwalk Loop
- 15856 Talon Terrace
- 43063 Boardwalk Loop Unit 1099
- 15864 Talon Terrace
- 15863 Talon Terrace
- 43071 Boardwalk Loop
- 15872 Talon Terrace
- 15871 Talon Terrace
