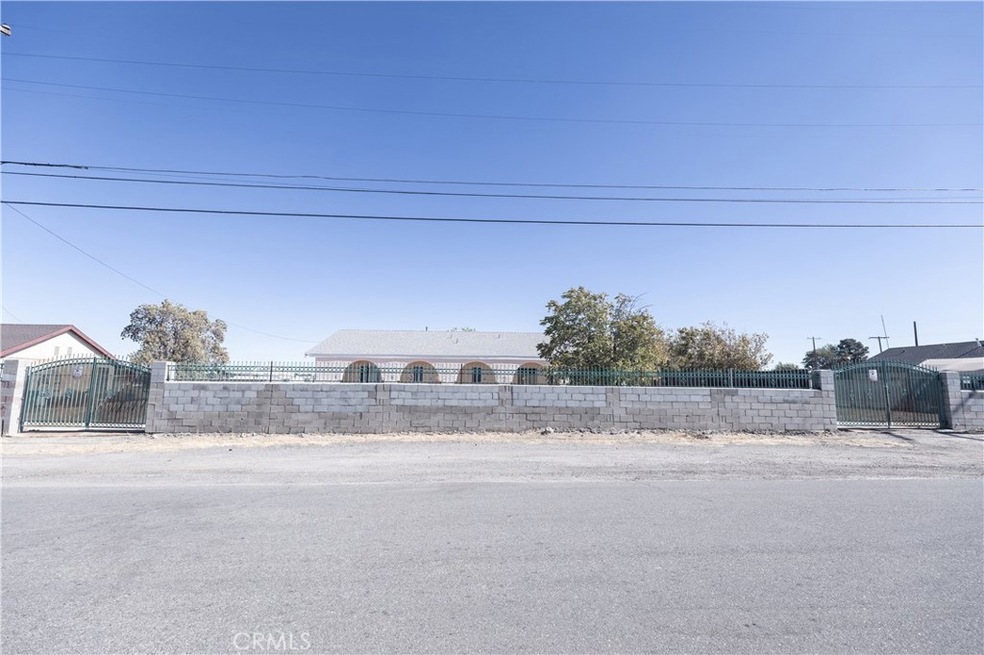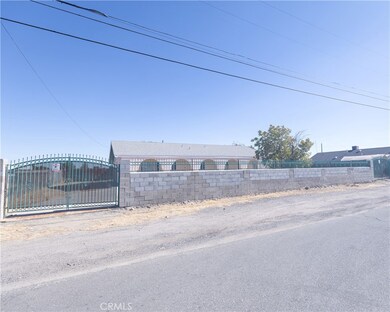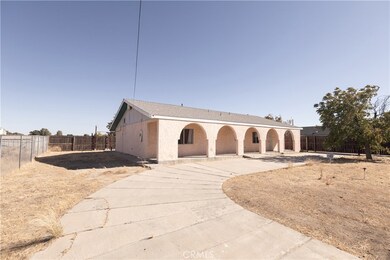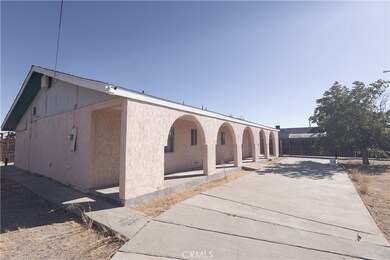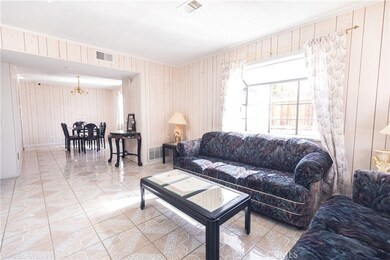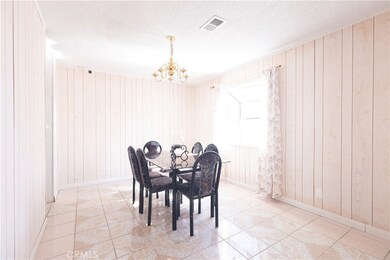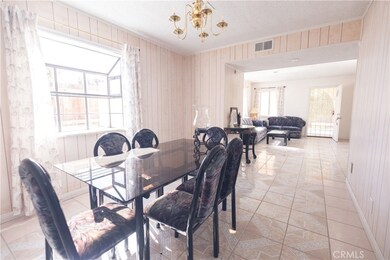
43024 7th St E Lancaster, CA 93535
East Lancaster NeighborhoodHighlights
- RV Access or Parking
- Views of a landmark
- Quartz Countertops
- 0.92 Acre Lot
- Modern Architecture
- L-Shaped Dining Room
About This Home
As of March 2025Welcome to this beautifully designed home, located on a spacious one-acre lot, offering an ideal mix of comfort, style, and convenience. This stunning property blends modern design with functional living spaces, making it an ideal place to call home. Situated just minutes from major commercial centers and with easy access to the freeway, this home offers a perfect balance of comfort, convenience, and flexibility and is perfect for those who appreciate tranquility without sacrificing proximity to essential amenities. At the heart of this home is its open-concept design, which creates a seamless flow between the living, dining, and kitchen areas. The ceiling and expansive windows ensure a bright and airy feel, making the space perfect for everyday living or entertainment. The common areas are outfitted with high-quality tiled flooring that combines durability with easy maintenance. The bedrooms, meanwhile, are carpeted to provide warmth and comfort. Enjoy year-round comfort with a new, centralized heating and air conditioning system that ensures the home stays at the ideal temperature no matter the season. For added convenience, the home includes a separate washer and laundry room with plenty of space for storage. The property is secured by two front steel gates, offering privacy and protection. Durable concrete walls surround the front portion of the property, adding an extra layer of security while offering a sleek, modern aesthetic that enhances the home’s curb appeal. This property also offers potential for an Additional Dwelling Unit (ADU). With an upstairs bedroom and two bathrooms, a full kitchen and a living room, it provides a perfect foundation for creating a fully independent living space or guest quarter. Whether you need extra space for family, guests, or are looking for rental income, this ADU potential opens a range of possibilities. The large, one-acre lot offers abundant outdoor space, perfect for a variety of uses. Whether you want to build a garden, set up a children’s play area, or simply enjoy the peaceful surroundings, the expansive lot provides plenty of room for your vision. With ample privacy and room for expansion, this property offers limitless potential for outdoor enjoyment. Don’t miss the chance to make this exceptional property your own, whether you're looking for a space to enjoy today or one with expansion and income-generating potential for the future.
Last Agent to Sell the Property
Nexgen Realtors Brokerage Phone: 951-821-8878 License #01884079 Listed on: 12/04/2024

Home Details
Home Type
- Single Family
Est. Annual Taxes
- $4,101
Year Built
- Built in 1978
Lot Details
- 0.92 Acre Lot
- West Facing Home
- Stone Wall
- Privacy Fence
- Wood Fence
- Wire Fence
- Rectangular Lot
- Level Lot
- Back Yard
- Density is up to 1 Unit/Acre
- Property is zoned LRR6000*
Parking
- 10 Open Parking Spaces
- 1 Car Garage
- Parking Available
- Private Parking
- Driveway
- RV Access or Parking
Property Views
- Views of a landmark
- Neighborhood
Home Design
- Modern Architecture
- Turnkey
- Slab Foundation
- Fire Rated Drywall
- Shingle Roof
- Composition Roof
- Vertical Siding
- Pre-Cast Concrete Construction
- Stucco
Interior Spaces
- 1,792 Sq Ft Home
- 1-Story Property
- Ceiling Fan
- Gas Fireplace
- Bay Window
- Window Screens
- Sliding Doors
- Panel Doors
- Formal Entry
- Family Room with Fireplace
- Family Room Off Kitchen
- Living Room
- L-Shaped Dining Room
Kitchen
- Breakfast Area or Nook
- Eat-In Kitchen
- Breakfast Bar
- Dishwasher
- Quartz Countertops
- Pots and Pans Drawers
- Disposal
Bedrooms and Bathrooms
- 4 Main Level Bedrooms
- Walk-In Closet
- 2 Full Bathrooms
- Quartz Bathroom Countertops
- Dual Sinks
- Bathtub with Shower
- Walk-in Shower
- Exhaust Fan In Bathroom
Laundry
- Laundry Room
- Dryer
- Washer
Home Security
- Alarm System
- Carbon Monoxide Detectors
- Fire and Smoke Detector
Accessible Home Design
- More Than Two Accessible Exits
- Ramp on the main level
- Accessible Parking
Outdoor Features
- Open Patio
- Exterior Lighting
- Rear Porch
Additional Homes
- Two Homes on a Lot
Utilities
- Ducts Professionally Air-Sealed
- Central Heating and Cooling System
- Water Heater
- Septic Type Unknown
- Cable TV Available
Listing and Financial Details
- Tax Lot 123
- Tax Tract Number 10448
- Assessor Parcel Number 3126012014
- $1,383 per year additional tax assessments
- Seller Considering Concessions
Community Details
Overview
- No Home Owners Association
Recreation
- Hiking Trails
- Bike Trail
Ownership History
Purchase Details
Home Financials for this Owner
Home Financials are based on the most recent Mortgage that was taken out on this home.Purchase Details
Purchase Details
Purchase Details
Home Financials for this Owner
Home Financials are based on the most recent Mortgage that was taken out on this home.Purchase Details
Purchase Details
Home Financials for this Owner
Home Financials are based on the most recent Mortgage that was taken out on this home.Purchase Details
Home Financials for this Owner
Home Financials are based on the most recent Mortgage that was taken out on this home.Purchase Details
Similar Homes in Lancaster, CA
Home Values in the Area
Average Home Value in this Area
Purchase History
| Date | Type | Sale Price | Title Company |
|---|---|---|---|
| Grant Deed | $530,000 | Pacific Coast Title | |
| Interfamily Deed Transfer | -- | None Available | |
| Interfamily Deed Transfer | -- | -- | |
| Grant Deed | -- | Magellan Title Agency Inc | |
| Interfamily Deed Transfer | -- | -- | |
| Interfamily Deed Transfer | -- | Fidelity National Title Co | |
| Grant Deed | $96,000 | Fidelity National Title Co | |
| Interfamily Deed Transfer | -- | -- |
Mortgage History
| Date | Status | Loan Amount | Loan Type |
|---|---|---|---|
| Open | $520,400 | FHA | |
| Previous Owner | $195,000 | New Conventional | |
| Previous Owner | $256,000 | Purchase Money Mortgage | |
| Previous Owner | $76,800 | Purchase Money Mortgage | |
| Closed | $19,200 | No Value Available |
Property History
| Date | Event | Price | Change | Sq Ft Price |
|---|---|---|---|---|
| 03/27/2025 03/27/25 | Sold | $530,000 | 0.0% | $296 / Sq Ft |
| 03/01/2025 03/01/25 | For Sale | $530,000 | 0.0% | $296 / Sq Ft |
| 02/18/2025 02/18/25 | Off Market | $530,000 | -- | -- |
| 12/04/2024 12/04/24 | For Sale | $530,000 | -- | $296 / Sq Ft |
Tax History Compared to Growth
Tax History
| Year | Tax Paid | Tax Assessment Tax Assessment Total Assessment is a certain percentage of the fair market value that is determined by local assessors to be the total taxable value of land and additions on the property. | Land | Improvement |
|---|---|---|---|---|
| 2024 | $4,101 | $224,400 | $62,714 | $161,686 |
| 2023 | $4,017 | $220,001 | $61,485 | $158,516 |
| 2022 | $3,813 | $215,688 | $60,280 | $155,408 |
| 2021 | $3,417 | $211,460 | $59,099 | $152,361 |
| 2020 | $3,379 | $209,293 | $58,494 | $150,799 |
| 2019 | $3,321 | $205,191 | $57,348 | $147,843 |
| 2018 | $3,272 | $201,169 | $56,224 | $144,945 |
| 2016 | $3,098 | $193,359 | $54,042 | $139,317 |
| 2015 | $3,059 | $190,456 | $53,231 | $137,225 |
| 2014 | $3,055 | $186,726 | $52,189 | $134,537 |
Agents Affiliated with this Home
-
Hilario Cruz

Seller's Agent in 2025
Hilario Cruz
Nexgen Realtors
(626) 975-1730
1 in this area
23 Total Sales
-
Jesse Perez

Buyer's Agent in 2025
Jesse Perez
Pinnacle Estate Properties
(818) 974-3393
4 in this area
164 Total Sales
Map
Source: California Regional Multiple Listing Service (CRMLS)
MLS Number: CV24228719
APN: 3126-012-014
- 0 E Avenue K 12
- 43120 7th St E
- 800 E Avenue k4
- 0 6th St E and Vic Ave K15
- 700 E Vac Ave L Vic 7th Ste
- 0 7th Ste Vic Avenue L2 Ste
- 43331 Fairglen Rd
- 1021 Cambridge Ct
- 47266 Division St
- 0 E Avenue k10
- 43348 6th St E
- 0 E Avenue k4 Unit 22010072
- 43409 8th St E
- 118 E Avenue K 14
- 800 E Avenue K 14
- 0 E Vav Vic Avenue K12 190 Ste
- 0 235 Street E and Avenue D-8 Unit 21005880
- 1008 Angela Ct
- 43427 Fairglen Rd
- 1128 E Avenue k6
