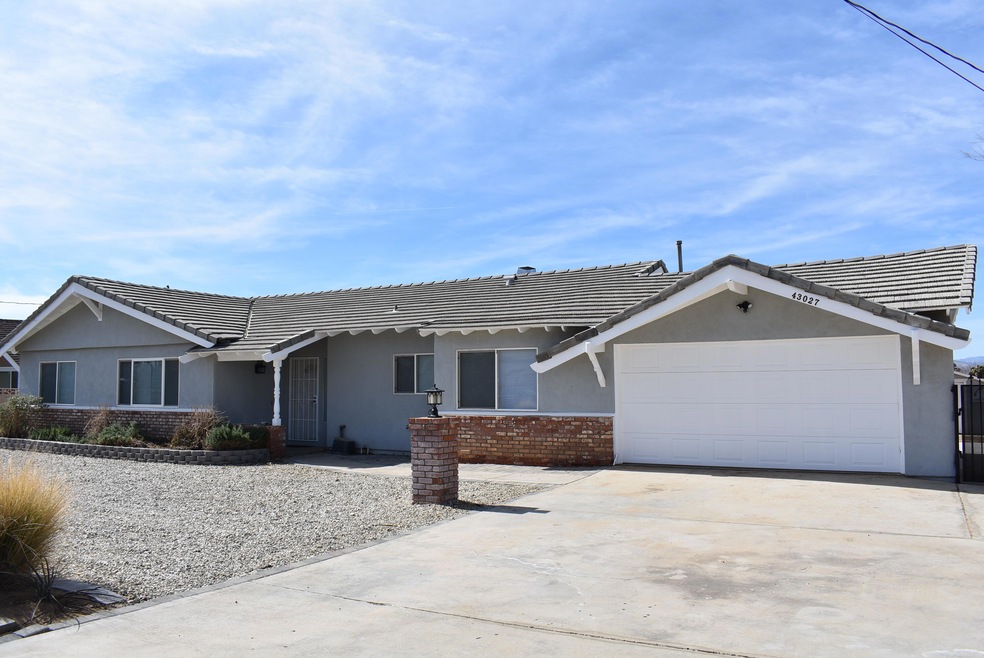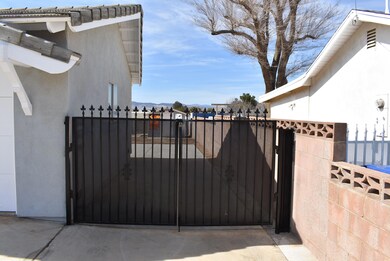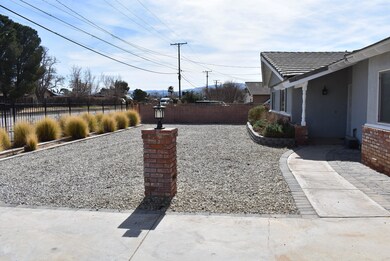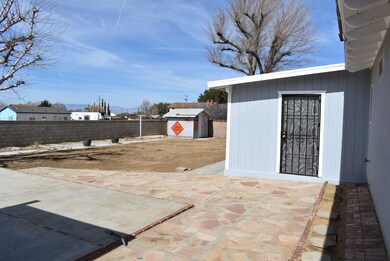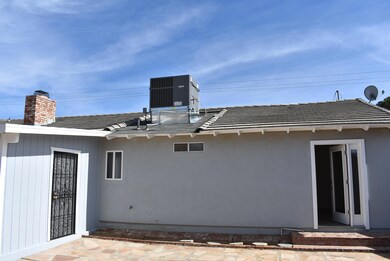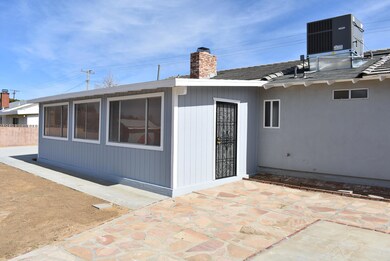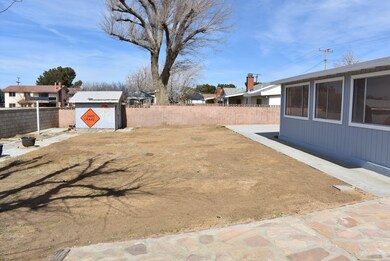
43027 50th St W Lancaster, CA 93536
Quartz Hill NeighborhoodHighlights
- RV Access or Parking
- Traditional Architecture
- No HOA
- Family Room with Fireplace
- Bonus Room
- Enclosed Patio or Porch
About This Home
As of May 2025Beautiful Quartz Hill area home on a large lot. This updated home has new carpet and laminate flooring, fresh paint, new light fixtures, double sided fireplace, enclosed patio room, RV access, large backyard with block fencing, patio slab, and several storage sheds. The front yard is fenced with an electronic gate. Come see it today!
Last Agent to Sell the Property
Century 21 Doug Anderson License #01280425 Listed on: 02/19/2025

Home Details
Home Type
- Single Family
Est. Annual Taxes
- $3,338
Year Built
- Built in 1975
Lot Details
- 10,454 Sq Ft Lot
- Wrought Iron Fence
- Back and Front Yard Fenced
- Block Wall Fence
- Rectangular Lot
- Property is zoned LCA110000
Home Design
- Traditional Architecture
- Concrete Foundation
- Concrete Roof
- Wood Siding
- Stucco
Interior Spaces
- 1,743 Sq Ft Home
- 1-Story Property
- Family Room with Fireplace
- Living Room with Fireplace
- Combination Kitchen and Dining Room
- Bonus Room
- Laundry in Garage
Kitchen
- Breakfast Bar
- Gas Oven
- Microwave
Flooring
- Carpet
- Laminate
- Tile
Bedrooms and Bathrooms
- 3 Bedrooms
- 2 Full Bathrooms
Parking
- 2 Car Garage
- RV Access or Parking
Outdoor Features
- Enclosed Patio or Porch
Utilities
- Septic System
- Cable TV Available
Community Details
- No Home Owners Association
- Association fees include - see remarks
Listing and Financial Details
- Assessor Parcel Number 3204-013-023
Ownership History
Purchase Details
Home Financials for this Owner
Home Financials are based on the most recent Mortgage that was taken out on this home.Purchase Details
Purchase Details
Home Financials for this Owner
Home Financials are based on the most recent Mortgage that was taken out on this home.Purchase Details
Home Financials for this Owner
Home Financials are based on the most recent Mortgage that was taken out on this home.Purchase Details
Home Financials for this Owner
Home Financials are based on the most recent Mortgage that was taken out on this home.Purchase Details
Similar Homes in the area
Home Values in the Area
Average Home Value in this Area
Purchase History
| Date | Type | Sale Price | Title Company |
|---|---|---|---|
| Grant Deed | $492,000 | Chicago Title Company | |
| Grant Deed | -- | None Listed On Document | |
| Grant Deed | $220,000 | Chicago Title Company | |
| Interfamily Deed Transfer | -- | -- | |
| Interfamily Deed Transfer | -- | First American Title Ins Co | |
| Interfamily Deed Transfer | -- | -- |
Mortgage History
| Date | Status | Loan Amount | Loan Type |
|---|---|---|---|
| Open | $117,000 | New Conventional | |
| Previous Owner | $141,750 | VA | |
| Previous Owner | $131,500 | No Value Available |
Property History
| Date | Event | Price | Change | Sq Ft Price |
|---|---|---|---|---|
| 05/30/2025 05/30/25 | Sold | $492,000 | -1.6% | $282 / Sq Ft |
| 04/25/2025 04/25/25 | Pending | -- | -- | -- |
| 04/23/2025 04/23/25 | Price Changed | $499,900 | +1.0% | $287 / Sq Ft |
| 04/21/2025 04/21/25 | Price Changed | $494,900 | -1.0% | $284 / Sq Ft |
| 02/19/2025 02/19/25 | For Sale | $499,900 | +127.2% | $287 / Sq Ft |
| 12/29/2014 12/29/14 | Sold | $220,000 | -4.3% | $126 / Sq Ft |
| 11/19/2014 11/19/14 | Pending | -- | -- | -- |
| 11/19/2014 11/19/14 | For Sale | $230,000 | -- | $132 / Sq Ft |
Tax History Compared to Growth
Tax History
| Year | Tax Paid | Tax Assessment Tax Assessment Total Assessment is a certain percentage of the fair market value that is determined by local assessors to be the total taxable value of land and additions on the property. | Land | Improvement |
|---|---|---|---|---|
| 2025 | $3,338 | $264,399 | $52,877 | $211,522 |
| 2024 | $3,338 | $259,216 | $51,841 | $207,375 |
| 2023 | $3,309 | $254,134 | $50,825 | $203,309 |
| 2022 | $3,250 | $249,152 | $49,829 | $199,323 |
| 2021 | $3,189 | $244,267 | $48,852 | $195,415 |
| 2019 | $3,094 | $237,024 | $47,404 | $189,620 |
| 2018 | $3,057 | $232,377 | $46,475 | $185,902 |
| 2016 | $2,869 | $223,355 | $44,671 | $178,684 |
| 2015 | $2,831 | $220,000 | $44,000 | $176,000 |
| 2014 | $1,852 | $144,233 | $35,343 | $108,890 |
Agents Affiliated with this Home
-
Kirk Swirczynski

Seller's Agent in 2025
Kirk Swirczynski
Century 21 Doug Anderson
(661) 810-2165
7 in this area
815 Total Sales
-
J.C. Boucher

Seller Co-Listing Agent in 2025
J.C. Boucher
Century 21 Doug Anderson
(661) 945-4521
1 in this area
72 Total Sales
-
Jonathan Mendez

Buyer's Agent in 2025
Jonathan Mendez
Coldwell Banker Commercial/Valley Realty
(661) 233-2465
2 in this area
24 Total Sales
Map
Source: Greater Antelope Valley Association of REALTORS®
MLS Number: 25001252
APN: 3204-013-023
- 5130 W Avenue m12
- 43220 51st St W
- 42945 47th St W
- 43232 Sawgrass Ln
- 0 W Avenue L
- 43256 Durango Ln
- 4807 W Avenue L
- 5122 W Avenue L
- 4748 W Avenue L
- 42707 52nd St W
- 4309 W Avenue k12
- 42960 Coronet Dr
- 42937 Coronet Dr
- 43324 45th St W
- Plan 2758 Modeled at Primrose
- Plan 2313 Modeled at Primrose
- Plan 2140 Modeled at Primrose
- Plan 1851 at Primrose
- Plan 1728 at Primrose
- 43446 Honeybee Ln
