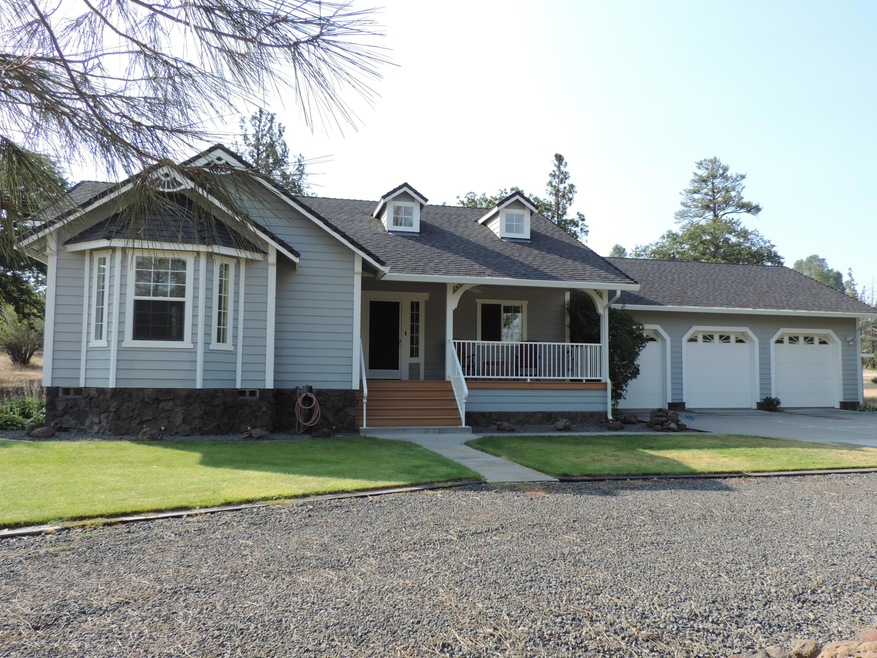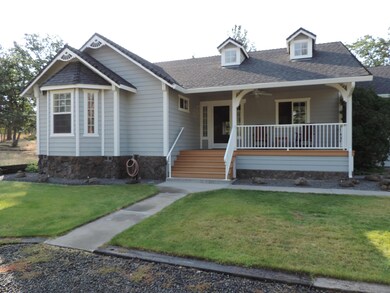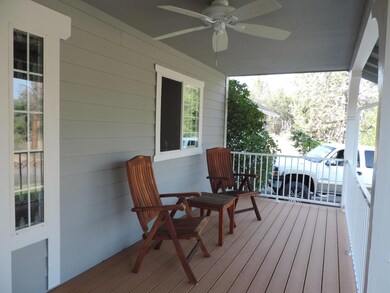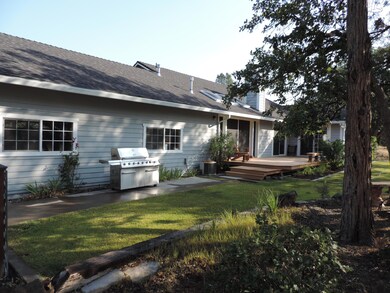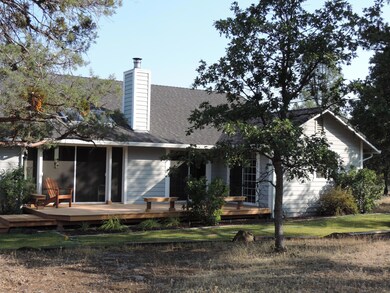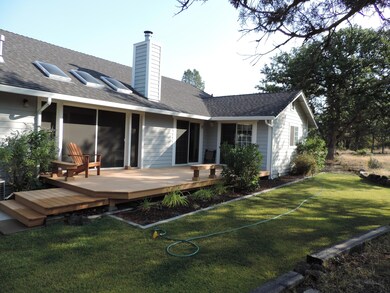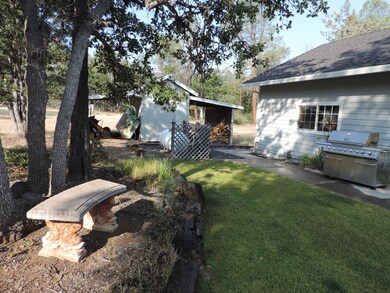
43027 Shoshoni Loop Fall River Mills, CA 96028
Highlights
- Views of Trees
- No HOA
- Multiple Outdoor Decks
- Wood Burning Stove
- Oversized Parking
- Kitchen Island
About This Home
As of July 2020Pristine home set off the road on 5 peaceful, private acres. This charming home is well situated to maximize natural light and pretty views. A low maintenance yard, beautiful decks and screened porch enhance the outdoor experience. Mealtime is a breeze in this well planned kitchen w/ 6 burner gas range and walls of storage! Special touches like coffered ceilings, skylights and more.. Oak crown and baseboard mouldings, fans in almost every room and two walk-in closets! Three car garage for all the toys! So close to town, golf and fishing!
Last Agent to Sell the Property
Coldwell Banker Intermountain Realty License #01340276 Listed on: 08/19/2015

Last Buyer's Agent
PAT THOMASON
High Country Real Estate License #00846827
Home Details
Home Type
- Single Family
Est. Annual Taxes
- $3,891
Year Built
- Built in 1996
Lot Details
- 5 Acre Lot
- Sprinkler System
Parking
- Oversized Parking
Home Design
- Raised Foundation
- Composition Roof
- Composite Building Materials
Interior Spaces
- 1,571 Sq Ft Home
- 1-Story Property
- Wood Burning Stove
- Free Standing Fireplace
- Living Room with Fireplace
- Views of Trees
- Washer and Dryer
Kitchen
- <<builtInMicrowave>>
- Kitchen Island
Bedrooms and Bathrooms
- 3 Bedrooms
- 2 Full Bathrooms
Schools
- Fre Elementary School
- FRHS High School
Utilities
- Forced Air Heating and Cooling System
- 220 Volts
- Propane
- Well
- Septic Tank
Additional Features
- Green Energy Fireplace or Wood Stove
- Multiple Outdoor Decks
Community Details
- No Home Owners Association
- Big Eddy Estates Subdivision
Listing and Financial Details
- Assessor Parcel Number 018-660-034-000
Ownership History
Purchase Details
Home Financials for this Owner
Home Financials are based on the most recent Mortgage that was taken out on this home.Purchase Details
Home Financials for this Owner
Home Financials are based on the most recent Mortgage that was taken out on this home.Purchase Details
Home Financials for this Owner
Home Financials are based on the most recent Mortgage that was taken out on this home.Purchase Details
Home Financials for this Owner
Home Financials are based on the most recent Mortgage that was taken out on this home.Purchase Details
Home Financials for this Owner
Home Financials are based on the most recent Mortgage that was taken out on this home.Purchase Details
Purchase Details
Home Financials for this Owner
Home Financials are based on the most recent Mortgage that was taken out on this home.Purchase Details
Home Financials for this Owner
Home Financials are based on the most recent Mortgage that was taken out on this home.Similar Homes in Fall River Mills, CA
Home Values in the Area
Average Home Value in this Area
Purchase History
| Date | Type | Sale Price | Title Company |
|---|---|---|---|
| Grant Deed | $340,000 | Placer Title Company | |
| Grant Deed | $274,000 | Placer Title Company | |
| Interfamily Deed Transfer | -- | Fidelity National Title Co | |
| Grant Deed | $234,000 | Alliance Title Company | |
| Interfamily Deed Transfer | -- | Fidelity National Title Co | |
| Interfamily Deed Transfer | -- | -- | |
| Grant Deed | $182,500 | Redding Title Company | |
| Grant Deed | $178,000 | Redding Title Company |
Mortgage History
| Date | Status | Loan Amount | Loan Type |
|---|---|---|---|
| Open | $337,000 | New Conventional | |
| Closed | $333,841 | FHA | |
| Previous Owner | $138,500 | Unknown | |
| Previous Owner | $140,000 | Balloon | |
| Previous Owner | $63,732 | Credit Line Revolving | |
| Previous Owner | $105,000 | No Value Available | |
| Previous Owner | $122,500 | No Value Available | |
| Previous Owner | $168,000 | No Value Available |
Property History
| Date | Event | Price | Change | Sq Ft Price |
|---|---|---|---|---|
| 07/30/2020 07/30/20 | Sold | $340,000 | -2.6% | $216 / Sq Ft |
| 06/15/2020 06/15/20 | Pending | -- | -- | -- |
| 06/04/2020 06/04/20 | For Sale | $349,000 | +27.4% | $222 / Sq Ft |
| 12/02/2015 12/02/15 | Sold | $274,000 | -8.4% | $174 / Sq Ft |
| 10/13/2015 10/13/15 | Pending | -- | -- | -- |
| 08/19/2015 08/19/15 | For Sale | $299,000 | -- | $190 / Sq Ft |
Tax History Compared to Growth
Tax History
| Year | Tax Paid | Tax Assessment Tax Assessment Total Assessment is a certain percentage of the fair market value that is determined by local assessors to be the total taxable value of land and additions on the property. | Land | Improvement |
|---|---|---|---|---|
| 2025 | $3,891 | $368,026 | $48,709 | $319,317 |
| 2024 | $3,838 | $360,810 | $47,754 | $313,056 |
| 2023 | $3,838 | $353,736 | $46,818 | $306,918 |
| 2022 | $3,728 | $346,800 | $45,900 | $300,900 |
| 2021 | $3,644 | $340,000 | $45,000 | $295,000 |
| 2020 | $2,746 | $254,370 | $54,121 | $200,249 |
| 2019 | $2,638 | $249,383 | $53,060 | $196,323 |
| 2018 | $2,745 | $244,494 | $52,020 | $192,474 |
| 2017 | $2,604 | $239,700 | $51,000 | $188,700 |
| 2016 | $2,526 | $235,000 | $50,000 | $185,000 |
| 2015 | $1,979 | $185,000 | $30,000 | $155,000 |
| 2014 | $1,941 | $180,000 | $25,000 | $155,000 |
Agents Affiliated with this Home
-
Jill Barnett

Seller's Agent in 2020
Jill Barnett
High Country Real Estate
(530) 335-2238
128 Total Sales
-
Cory Halter

Seller Co-Listing Agent in 2020
Cory Halter
High Country Real Estate
(530) 318-1291
134 Total Sales
-
Allison Cassity

Buyer's Agent in 2020
Allison Cassity
Coldwell Banker Intermountain Realty
(530) 355-7306
208 Total Sales
-
P
Buyer's Agent in 2015
PAT THOMASON
High Country Real Estate
Map
Source: Shasta Association of REALTORS®
MLS Number: 15-4176
APN: 018-660-034-000
- 43050 Shoshoni Loop
- 0000 Shoshoni Loop
- 0 Shoshoni Loop
- 42755 Nez Perce Ct
- 000 Hupa Ct
- 0 Cinder Cone Rd Unit 22-3731
- 42605 Hwy 299
- 42605 California 299
- 24747 Green Valley Ct
- 24806 Long St
- 24795 Long St
- 42585 California 299
- 43192 River St
- 25653 Glenburn Rd
- 000 Curve St
- 43222 State Highway 299e
- 0 Highway 299 Unit 223045794
- 25965 Circle Bell Rd
- 25695 Yale Ln
- 000 Gomez Rd
