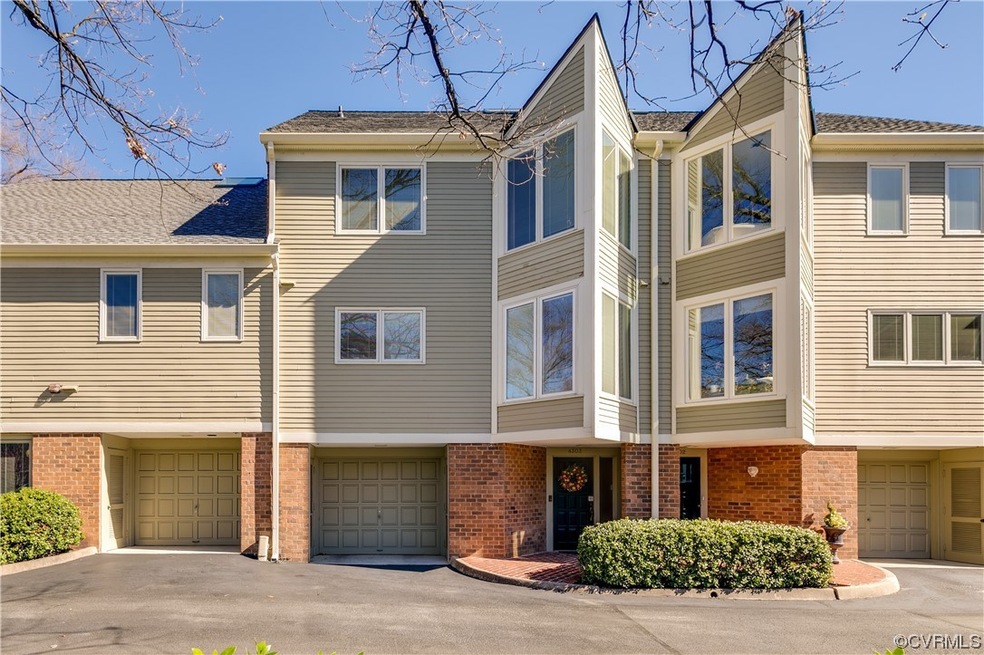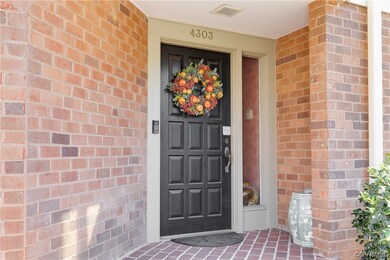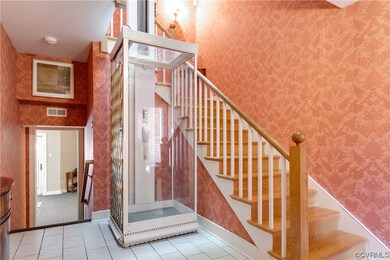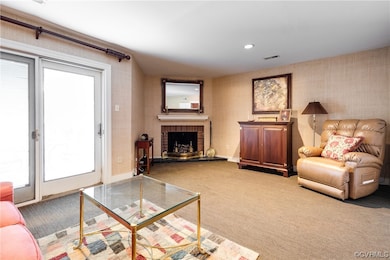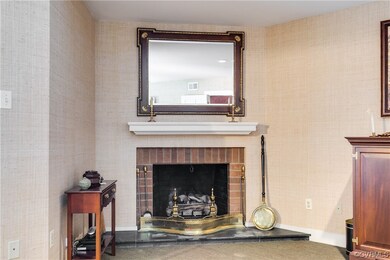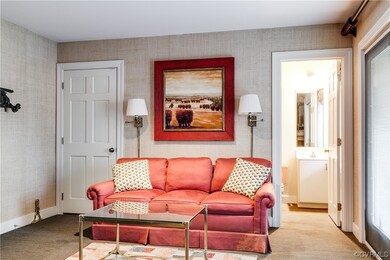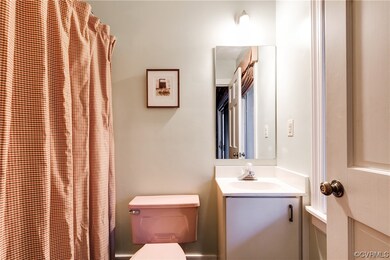
4303 Monument Park Richmond, VA 23230
Sauer's Gardens NeighborhoodHighlights
- 2.31 Acre Lot
- Deck
- Wood Flooring
- Mary Munford Elementary School Rated A-
- Rowhouse Architecture
- 2-minute walk to Thomas Jefferson Tot Lot
About This Home
As of March 2025Rare opportunity to own the Monument Park model unit that Carleton Varney personally redecorated bringing in many elements of his Greenbrier designs! This three level unit offers beautiful hardwood flooring and tall ceilings, a private back courtyard with garden space, and a one car garage as well as an assigned parking space and additional guest parking. Upon entry, you'll find a lovely tiled foyer with lighting from the third floor skylight, elevator the current owner added, access to the garage, and a first floor den with full bath, fireplace, laundry room, and direct access to the back patio. The second floor greets you with a spacious dining room that opens up to a huge sunken living room with a second fireplace and back deck leading to the courtyard and a large kitchen offering eat-in space with floor to ceiling bay windows, built-in bookcases, and a well-sized half bath. Finally, the third floor has a large primary suite with walk-in closet and ensuite bath with dual vanities, jacuzzi tub, and shower and two more bedrooms with ample closet space and a large hall bath and linen closet. And this low maintenance community is conveniently located in the very walkable West End!
Last Agent to Sell the Property
Joyner Fine Properties License #0225247264 Listed on: 02/24/2023

Townhouse Details
Home Type
- Townhome
Est. Annual Taxes
- $5,136
Year Built
- Built in 1984
Lot Details
- Wrought Iron Fence
- Block Wall Fence
- Back Yard Fenced
HOA Fees
- $597 Monthly HOA Fees
Parking
- 1 Car Attached Garage
- Guest Parking
- Assigned Parking
Home Design
- Rowhouse Architecture
- Brick Exterior Construction
- Slab Foundation
- Composition Roof
- Wood Siding
Interior Spaces
- 2,448 Sq Ft Home
- 3-Story Property
- Skylights
- 2 Fireplaces
- Fireplace Features Masonry
- Gas Fireplace
- Sliding Doors
- Separate Formal Living Room
- Home Security System
- Washer and Dryer Hookup
Kitchen
- Eat-In Kitchen
- <<OvenToken>>
- Induction Cooktop
- <<microwave>>
- Dishwasher
Flooring
- Wood
- Carpet
- Ceramic Tile
Bedrooms and Bathrooms
- 3 Bedrooms
- En-Suite Primary Bedroom
- Walk-In Closet
- Double Vanity
- <<bathWSpaHydroMassageTubToken>>
Accessible Home Design
- Accessible Elevator Installed
Outdoor Features
- Deck
- Patio
- Shed
- Rear Porch
Schools
- Munford Elementary School
- Albert Hill Middle School
- Thomas Jefferson High School
Utilities
- Zoned Heating and Cooling
- Heat Pump System
- Water Heater
Listing and Financial Details
- Assessor Parcel Number W000-1956-004
Community Details
Overview
- Monument Park Subdivision
Additional Features
- Common Area
- Fire and Smoke Detector
Ownership History
Purchase Details
Home Financials for this Owner
Home Financials are based on the most recent Mortgage that was taken out on this home.Purchase Details
Purchase Details
Home Financials for this Owner
Home Financials are based on the most recent Mortgage that was taken out on this home.Purchase Details
Similar Homes in the area
Home Values in the Area
Average Home Value in this Area
Purchase History
| Date | Type | Sale Price | Title Company |
|---|---|---|---|
| Bargain Sale Deed | $580,000 | Stewart Title | |
| Gift Deed | -- | None Listed On Document | |
| Warranty Deed | $532,060 | None Listed On Document | |
| Warranty Deed | $401,000 | -- |
Mortgage History
| Date | Status | Loan Amount | Loan Type |
|---|---|---|---|
| Open | $435,000 | New Conventional |
Property History
| Date | Event | Price | Change | Sq Ft Price |
|---|---|---|---|---|
| 03/21/2025 03/21/25 | Sold | $580,000 | -0.9% | $237 / Sq Ft |
| 02/21/2025 02/21/25 | Pending | -- | -- | -- |
| 02/11/2025 02/11/25 | For Sale | $585,000 | +10.0% | $239 / Sq Ft |
| 04/17/2023 04/17/23 | Sold | $532,060 | -3.2% | $217 / Sq Ft |
| 03/20/2023 03/20/23 | Pending | -- | -- | -- |
| 03/15/2023 03/15/23 | For Sale | $549,900 | 0.0% | $225 / Sq Ft |
| 03/12/2023 03/12/23 | Pending | -- | -- | -- |
| 03/08/2023 03/08/23 | For Sale | $549,900 | -- | $225 / Sq Ft |
Tax History Compared to Growth
Tax History
| Year | Tax Paid | Tax Assessment Tax Assessment Total Assessment is a certain percentage of the fair market value that is determined by local assessors to be the total taxable value of land and additions on the property. | Land | Improvement |
|---|---|---|---|---|
| 2025 | $5,136 | $428,000 | $90,000 | $338,000 |
| 2024 | $5,136 | $428,000 | $90,000 | $338,000 |
| 2023 | $5,136 | $428,000 | $90,000 | $338,000 |
| 2022 | $5,136 | $428,000 | $90,000 | $338,000 |
| 2021 | $5,136 | $428,000 | $90,000 | $338,000 |
| 2020 | $5,136 | $428,000 | $90,000 | $338,000 |
| 2019 | $4,944 | $412,000 | $75,000 | $337,000 |
| 2018 | $4,644 | $387,000 | $75,000 | $312,000 |
| 2017 | $4,440 | $370,000 | $75,000 | $295,000 |
| 2016 | $4,440 | $370,000 | $75,000 | $295,000 |
| 2015 | $4,260 | $360,000 | $75,000 | $285,000 |
| 2014 | $4,260 | $355,000 | $75,000 | $280,000 |
Agents Affiliated with this Home
-
Shane Lott

Seller's Agent in 2025
Shane Lott
Rashkind Saunders & Co.
(804) 382-8352
6 in this area
189 Total Sales
-
Laura Martin

Buyer's Agent in 2025
Laura Martin
Shaheen Ruth Martin & Fonville
(804) 339-6607
2 in this area
49 Total Sales
-
Shawn Pickett

Seller's Agent in 2023
Shawn Pickett
Joyner Fine Properties
(804) 994-1163
1 in this area
37 Total Sales
-
Terra Dantona

Seller Co-Listing Agent in 2023
Terra Dantona
Joyner Fine Properties
(804) 304-1532
1 in this area
136 Total Sales
Map
Source: Central Virginia Regional MLS
MLS Number: 2303974
APN: W000-1956-004
- 4402 Monument Ave
- 4304 W Franklin St
- 4302 W Franklin St
- 4504 Augusta Ave
- 4515 Augusta Ave
- 4512 Bromley Ln
- 4601 W Grace St
- 4515 Wythe Ave
- 4508 Augusta Ave
- 4608 Wythe Ave
- 4116 Patterson Ave
- 4100 Patterson Ave
- 4310 Kensington Ave
- 3925 Park Ave
- 3914 Park Ave
- 3909 W Franklin St
- 4705 Fitzhugh Ave
- 4411 Leonard Pkwy
- 3915 Park Ave
- 4703 Radford Ave
