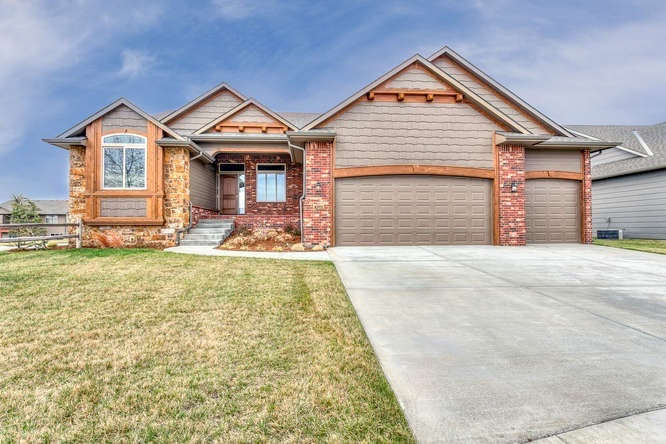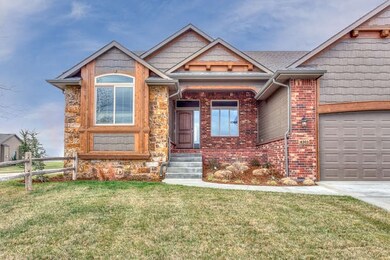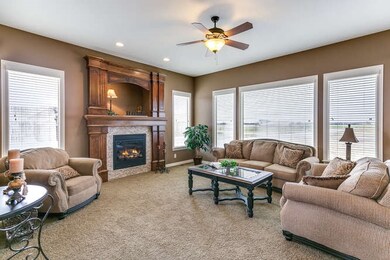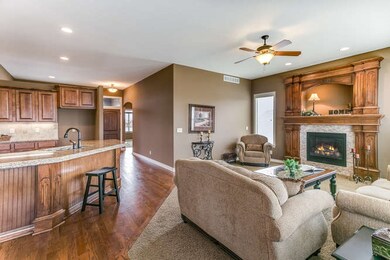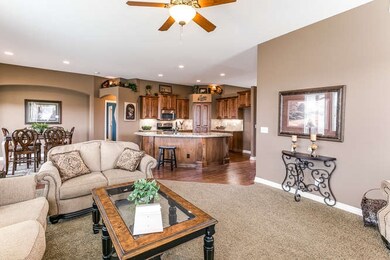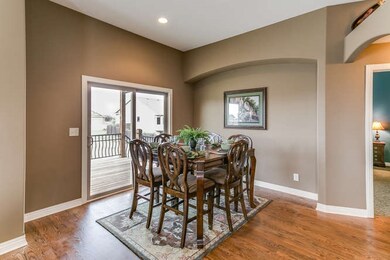
4303 N Cimarron St Wichita, KS 67205
Northwest Wichita NeighborhoodHighlights
- Community Lake
- Clubhouse
- Vaulted Ceiling
- Maize Elementary School Rated A-
- Covered Deck
- Ranch Style House
About This Home
As of April 2020MODEL HOME NOW AVAILABLE FOR PURCHASE! Beautifully designed 3 bedroom, 2 bath split ranch. Rich layout brings great room and dining together with large kitchen featuring generous center granite island and oversized walk in pantry. Tranquil master suite includes bayed window, double vanities, separate tub and shower, and is adjacent to laundry that also has a bench drop zone. Covered deck. Unfinished Viewout Lower Level w Walk Out Pit. Sod, sprinklers, well, and landscaping are included! Custom blinds are throughout the home. This is move in ready!! Taxes estimated. All information deemed reliable but not guaranteed and may change without notice. There is a $200 mailbox fee collected at closing.
Last Agent to Sell the Property
J Russell Communities License #SP00221749 Listed on: 03/18/2016
Home Details
Home Type
- Single Family
Est. Annual Taxes
- $3,023
Year Built
- Built in 2014
Lot Details
- 0.28 Acre Lot
- Corner Lot
- Sprinkler System
HOA Fees
- $45 Monthly HOA Fees
Parking
- 3 Car Attached Garage
Home Design
- Ranch Style House
- Frame Construction
- Composition Roof
Interior Spaces
- 1,680 Sq Ft Home
- Vaulted Ceiling
- Ceiling Fan
- Decorative Fireplace
- Attached Fireplace Door
- Gas Fireplace
- Window Treatments
- Living Room with Fireplace
- Combination Kitchen and Dining Room
- Wood Flooring
- Unfinished Basement
- Walk-Out Basement
- Storm Windows
- Laundry on main level
Kitchen
- Breakfast Bar
- Oven or Range
- Electric Cooktop
- Microwave
- Dishwasher
- Kitchen Island
- Disposal
Bedrooms and Bathrooms
- 3 Bedrooms
- Split Bedroom Floorplan
- En-Suite Primary Bedroom
- Walk-In Closet
- 2 Full Bathrooms
- Dual Vanity Sinks in Primary Bathroom
- Separate Shower in Primary Bathroom
Outdoor Features
- Covered Deck
- Patio
- Rain Gutters
Schools
- Maize
Utilities
- Humidifier
- Forced Air Heating and Cooling System
- Heating System Uses Gas
Community Details
Overview
- Association fees include gen. upkeep for common ar
- $300 HOA Transfer Fee
- Built by Blue Custom Homes
- Edgewater Subdivision
- Community Lake
- Greenbelt
Amenities
- Clubhouse
Recreation
- Community Playground
- Community Pool
- Jogging Path
Ownership History
Purchase Details
Home Financials for this Owner
Home Financials are based on the most recent Mortgage that was taken out on this home.Purchase Details
Home Financials for this Owner
Home Financials are based on the most recent Mortgage that was taken out on this home.Purchase Details
Similar Homes in Wichita, KS
Home Values in the Area
Average Home Value in this Area
Purchase History
| Date | Type | Sale Price | Title Company |
|---|---|---|---|
| Warranty Deed | -- | Security 1St Title Llc | |
| Deed | $277,000 | Security 1St Title | |
| Warranty Deed | -- | None Available |
Mortgage History
| Date | Status | Loan Amount | Loan Type |
|---|---|---|---|
| Open | $236,000 | New Conventional | |
| Previous Owner | $271,982 | FHA |
Property History
| Date | Event | Price | Change | Sq Ft Price |
|---|---|---|---|---|
| 04/29/2020 04/29/20 | Sold | -- | -- | -- |
| 03/20/2020 03/20/20 | Pending | -- | -- | -- |
| 03/07/2020 03/07/20 | Price Changed | $299,800 | -0.1% | $152 / Sq Ft |
| 02/13/2020 02/13/20 | For Sale | $299,950 | +7.2% | $152 / Sq Ft |
| 12/15/2017 12/15/17 | Sold | -- | -- | -- |
| 11/16/2017 11/16/17 | Pending | -- | -- | -- |
| 09/29/2017 09/29/17 | For Sale | $279,900 | +6.0% | $157 / Sq Ft |
| 09/26/2016 09/26/16 | Sold | -- | -- | -- |
| 08/23/2016 08/23/16 | Pending | -- | -- | -- |
| 03/18/2016 03/18/16 | For Sale | $264,036 | -- | $157 / Sq Ft |
Tax History Compared to Growth
Tax History
| Year | Tax Paid | Tax Assessment Tax Assessment Total Assessment is a certain percentage of the fair market value that is determined by local assessors to be the total taxable value of land and additions on the property. | Land | Improvement |
|---|---|---|---|---|
| 2023 | $6,808 | $41,768 | $7,337 | $34,431 |
| 2022 | $6,317 | $36,961 | $6,923 | $30,038 |
| 2021 | $6,033 | $34,696 | $4,600 | $30,096 |
| 2020 | $5,919 | $33,787 | $4,600 | $29,187 |
| 2019 | $5,579 | $31,039 | $4,600 | $26,439 |
| 2018 | $5,406 | $29,682 | $4,520 | $25,162 |
| 2017 | $5,061 | $0 | $0 | $0 |
| 2016 | $4,922 | $0 | $0 | $0 |
| 2015 | -- | $0 | $0 | $0 |
| 2014 | -- | $0 | $0 | $0 |
Agents Affiliated with this Home
-
Ryan Rust

Seller's Agent in 2020
Ryan Rust
Nikkel and Associates
(316) 804-9003
1 in this area
90 Total Sales
-
Christina Houston

Buyer's Agent in 2020
Christina Houston
Berkshire Hathaway PenFed Realty
(316) 259-7214
83 Total Sales
-
Carolyn Stephenson

Seller's Agent in 2017
Carolyn Stephenson
Berkshire Hathaway PenFed Realty
(316) 789-0497
75 Total Sales
-
Crista McKay

Seller Co-Listing Agent in 2017
Crista McKay
Berkshire Hathaway PenFed Realty
(316) 993-3048
1 in this area
57 Total Sales
-
Bill J Graham

Buyer's Agent in 2017
Bill J Graham
Graham, Inc., REALTORS
(316) 708-4516
10 in this area
707 Total Sales
-
Carol Phipps

Seller's Agent in 2016
Carol Phipps
J Russell Communities
(316) 204-9467
20 in this area
59 Total Sales
Map
Source: South Central Kansas MLS
MLS Number: 517133
APN: 088-27-0-12-01-031.00
- 4402 N Cimarron St
- 5910 W Kollmeyer St
- 4605 N Cimarron St
- 4458 N Sandplum St
- 6813 W Kollmeyer St
- 4476 N Sandplum St
- 6820 W White Pine St
- 6825 W Kollmeyer St
- 4445 N Sandplum St
- 4451 N Sandplum St
- 4457 N Sandplum St
- 4463 N Sandplum St
- 4469 N Sandplum St
- 4034 N Solano Cir
- 4301 N Sunny Ln
- 4331 N Sandplum St
- 4319 N Sandplum St
- 4325 N Sandplum St
- 4357 N Sandplum St
- 4355 N Sandplum St
