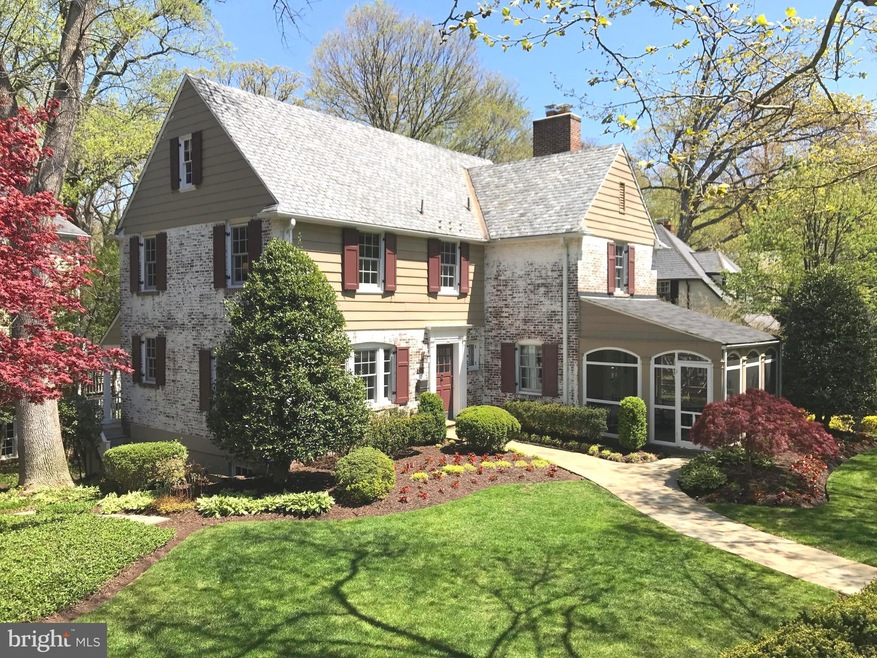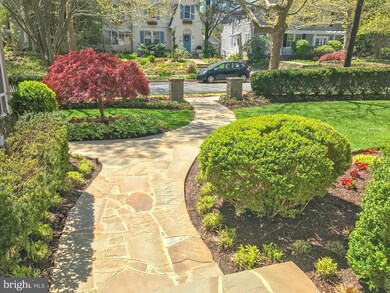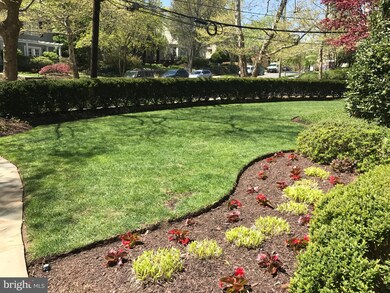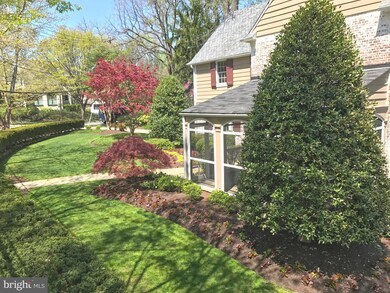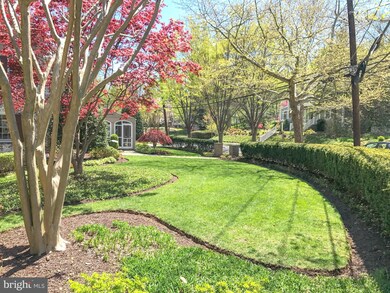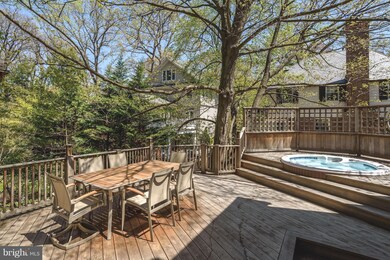
4303 Stanford St Chevy Chase, MD 20815
Chevy Chase Village NeighborhoodEstimated Value: $1,484,000 - $1,906,430
Highlights
- Community Stables
- Fitness Center
- Eat-In Gourmet Kitchen
- Rosemary Hills Elementary School Rated A-
- Spa
- Open Floorplan
About This Home
As of July 2018This classic hallmark residence has been meticulously renovated & restored and it boasts a glorious screened-in porch overlooking the spectacular grounds. Generous two-car side load garage. It's a delightful, scenic & easy stroll into downtown Bethesda & to the Bethesda metro station. The Town of Ch. Ch. offers its residents comprehensive services like no other community! Visit the Lawton Comm Ctr
Home Details
Home Type
- Single Family
Est. Annual Taxes
- $12,175
Year Built
- Built in 1923
Lot Details
- 8,684 Sq Ft Lot
- Landscaped
- Extensive Hardscape
- Private Lot
- Premium Lot
- Sprinkler System
- The property's topography is level
- Property is in very good condition
- Property is zoned R60
Parking
- 2 Car Attached Garage
- Garage Door Opener
Home Design
- Colonial Architecture
- Slate Roof
- Asphalt Roof
- Wood Siding
- Stone Siding
- Stucco
Interior Spaces
- Property has 3 Levels
- Open Floorplan
- Built-In Features
- Crown Molding
- 1 Fireplace
- Double Pane Windows
- Insulated Windows
- Window Treatments
- Wood Frame Window
- Window Screens
- Dining Area
- Wood Flooring
- Home Security System
Kitchen
- Eat-In Gourmet Kitchen
- Breakfast Area or Nook
- Double Oven
- Cooktop
- Microwave
- Freezer
- Ice Maker
- Dishwasher
- Upgraded Countertops
- Disposal
Bedrooms and Bathrooms
- 3 Bedrooms
- En-Suite Bathroom
- 3.5 Bathrooms
Laundry
- Dryer
- Washer
Partially Finished Basement
- Basement Fills Entire Space Under The House
- Connecting Stairway
- Side Exterior Basement Entry
Accessible Home Design
- Entry Slope Less Than 1 Foot
Outdoor Features
- Spa
- Deck
- Enclosed patio or porch
Utilities
- Zoned Heating and Cooling
- Radiator
- Vented Exhaust Fan
- Hot Water Heating System
- Natural Gas Water Heater
- Public Septic
Listing and Financial Details
- Tax Lot 38
- Assessor Parcel Number 160700464833
Community Details
Overview
- No Home Owners Association
- Built by HALLMARK RESIDENCE
- Chevy Chase Subdivision, Thoughtfully Restored Floorplan
Amenities
- Picnic Area
- Community Center
- Party Room
- Recreation Room
- Convenience Store
Recreation
- Tennis Courts
- Baseball Field
- Soccer Field
- Community Basketball Court
- Community Playground
- Fitness Center
- Community Spa
- Community Stables
- Horse Trails
- Jogging Path
- Bike Trail
Ownership History
Purchase Details
Purchase Details
Home Financials for this Owner
Home Financials are based on the most recent Mortgage that was taken out on this home.Purchase Details
Home Financials for this Owner
Home Financials are based on the most recent Mortgage that was taken out on this home.Purchase Details
Home Financials for this Owner
Home Financials are based on the most recent Mortgage that was taken out on this home.Similar Homes in Chevy Chase, MD
Home Values in the Area
Average Home Value in this Area
Purchase History
| Date | Buyer | Sale Price | Title Company |
|---|---|---|---|
| Jablon Family Trust | -- | Paragon Title & Escrow Co | |
| Jablon Family Trust | -- | Paragon Title & Escrow Co | |
| Jablon Joshua D | $1,330,400 | Paragon Title & Escrow Co | |
| Robinson John W | -- | Attorney | |
| Robinson John W | $445,000 | -- |
Mortgage History
| Date | Status | Borrower | Loan Amount |
|---|---|---|---|
| Open | Jablon Joshua D | $1,064,320 | |
| Previous Owner | Robinson John W | $856,000 | |
| Previous Owner | Robinson John W | $350,000 | |
| Previous Owner | Robinson John W | $378,250 |
Property History
| Date | Event | Price | Change | Sq Ft Price |
|---|---|---|---|---|
| 07/13/2018 07/13/18 | Sold | $1,330,400 | -1.5% | $634 / Sq Ft |
| 06/01/2018 06/01/18 | Pending | -- | -- | -- |
| 05/01/2018 05/01/18 | For Sale | $1,350,000 | -- | $643 / Sq Ft |
Tax History Compared to Growth
Tax History
| Year | Tax Paid | Tax Assessment Tax Assessment Total Assessment is a certain percentage of the fair market value that is determined by local assessors to be the total taxable value of land and additions on the property. | Land | Improvement |
|---|---|---|---|---|
| 2024 | $18,123 | $1,548,333 | $0 | $0 |
| 2023 | $16,590 | $1,415,867 | $0 | $0 |
| 2022 | $14,446 | $1,283,400 | $810,700 | $472,700 |
| 2021 | $13,704 | $1,218,433 | $0 | $0 |
| 2020 | $12,977 | $1,153,467 | $0 | $0 |
| 2019 | $12,236 | $1,088,500 | $772,100 | $316,400 |
| 2018 | $11,948 | $1,071,867 | $0 | $0 |
| 2017 | $11,483 | $1,055,233 | $0 | $0 |
| 2016 | -- | $1,038,600 | $0 | $0 |
| 2015 | $10,412 | $1,030,867 | $0 | $0 |
| 2014 | $10,412 | $1,023,133 | $0 | $0 |
Agents Affiliated with this Home
-
Eric Murtagh

Seller's Agent in 2018
Eric Murtagh
Long & Foster
(301) 656-1800
34 in this area
71 Total Sales
-
Annabel Burch-Murton

Buyer's Agent in 2018
Annabel Burch-Murton
Compass
(202) 285-7166
3 in this area
115 Total Sales
Map
Source: Bright MLS
MLS Number: 1000465060
APN: 07-00464833
- 4305 Bradley Ln
- 4416 Stanford St
- 4422 Walsh St
- 4300 Willow Ln
- 7006 Meadow Ln
- 4501 Walsh St
- 4008 Rosemary St
- 6820 Wisconsin Ave Unit 2009
- 6820 Wisconsin Ave Unit 8001
- 4000 Underwood St
- 4720 Chevy Chase Dr Unit 204
- 4720 Chevy Chase Dr Unit 503
- 7111 Woodmont Ave Unit 316
- 7111 Woodmont Ave Unit 108
- 7111 Woodmont Ave Unit 701
- 4242 E West Hwy Unit 414
- 4242 E West Hwy Unit 514
- 4242 E West Hwy Unit 910
- 7105 Connecticut Ave
- 4242 E East Hwy W Unit 719
- 4303 Stanford St
- 6901 Oakridge Ave
- 4301 Stanford St
- 6903 Oakridge Ave
- 4302 Stanford St
- 6902 Maple Ave
- 4300 Stanford St
- 4304 Stanford St
- 4307 Stanford St
- 6905 Oakridge Ave
- 4306 Stanford St
- 6904 Maple Ave
- 4309 Stanford St
- 6907 Oakridge Ave
- 4308 Stanford St
- 6906 Maple Ave
- 4305 Rosemary St
- 4301 Rosemary St
- 4207 Stanford St
- 4307 Rosemary St
