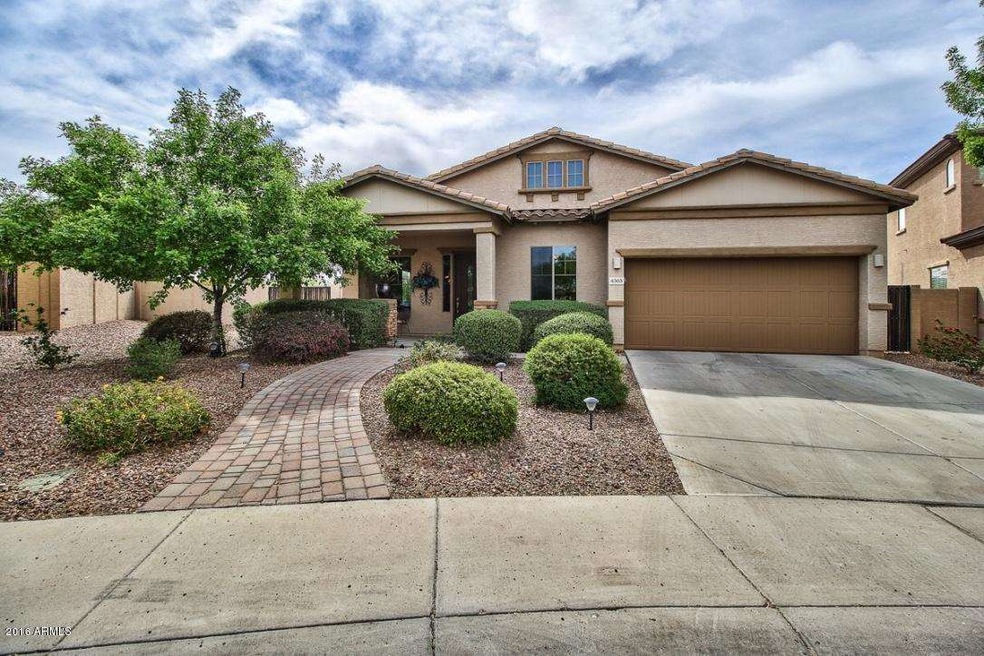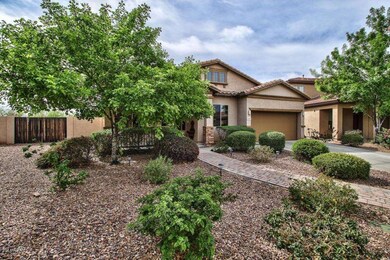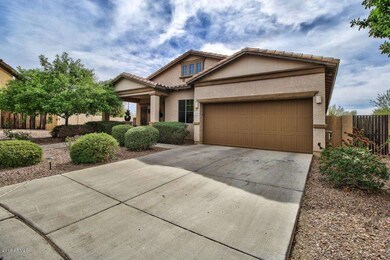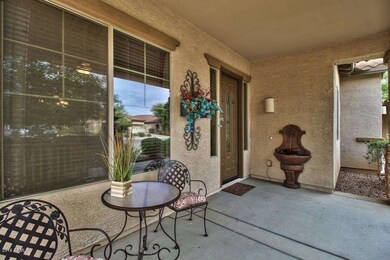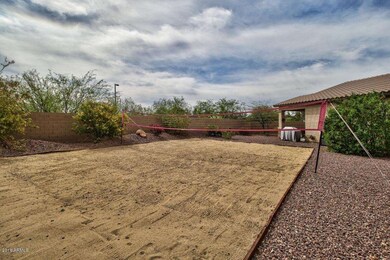
4303 W Diburgo Dr Unit II New River, AZ 85087
Estimated Value: $500,000 - $597,937
Highlights
- Fitness Center
- Heated Spa
- Sitting Area In Primary Bedroom
- Canyon Springs STEM Academy Rated A-
- RV Gated
- Mountain View
About This Home
As of June 2016Gorgeous home with tons of upgrades. Enter formal living and dining area through a front porch with room for small sitting area. Off of the formal area you will find a private home office with double door entry. The kitchen has rich dark cherry cabinets with dental moulding and stainless hardware that coordinates with the stainless appliances including a gas range. Countertops are granite and accented with a glass tile backsplash. Two secondary bedrooms share an upgraded bath with marble counters and study niche perfect for kids. The master suite is huge and offers a spacious sitting area, large walk-in closet and an upgraded bath with makeup vanity, granite counters, and a separate tub and shower. The back yard is twice as large as most in the area and offers lush landscaping and a sand volleyball court. The garage has built-in cabinets, ceiling storage bins, epoxy floors and a water softening system for the home. Coordinating drapes through out, upgraded floors including lots of tile, and custom paint. Some furniture and accessories are available for purchase on a separate bill of sale.
Last Agent to Sell the Property
Realty ONE Group License #SA561997000 Listed on: 04/08/2016
Last Buyer's Agent
Karen Ginsey
Realty ONE Group License #BR624728000
Home Details
Home Type
- Single Family
Est. Annual Taxes
- $1,815
Year Built
- Built in 2006
Lot Details
- 0.28 Acre Lot
- Desert faces the front and back of the property
- Block Wall Fence
- Front and Back Yard Sprinklers
Parking
- 2 Car Garage
- Garage Door Opener
- RV Gated
Home Design
- Wood Frame Construction
- Tile Roof
- Stucco
Interior Spaces
- 2,332 Sq Ft Home
- 1-Story Property
- Ceiling height of 9 feet or more
- Ceiling Fan
- Double Pane Windows
- Low Emissivity Windows
- Family Room with Fireplace
- Mountain Views
- Security System Owned
- Washer and Dryer Hookup
Kitchen
- Eat-In Kitchen
- Breakfast Bar
- Built-In Microwave
- Dishwasher
- Kitchen Island
- Granite Countertops
Flooring
- Carpet
- Tile
Bedrooms and Bathrooms
- 3 Bedrooms
- Sitting Area In Primary Bedroom
- Walk-In Closet
- Primary Bathroom is a Full Bathroom
- 2 Bathrooms
- Dual Vanity Sinks in Primary Bathroom
- Bathtub With Separate Shower Stall
Pool
- Heated Spa
- Heated Pool
Schools
- Canyon Springs Elementary School
- Gavilan Peak Elementary Middle School
- Boulder Creek High School
Utilities
- Refrigerated Cooling System
- Zoned Heating
- Heating System Uses Natural Gas
- High Speed Internet
- Cable TV Available
Listing and Financial Details
- Tax Lot 482
- Assessor Parcel Number 202-30-483
Community Details
Overview
- Property has a Home Owners Association
- Anthem Comm Council Association, Phone Number (623) 742-6050
- Built by Engle
- Anthem West Subdivision
Amenities
- Clubhouse
- Recreation Room
Recreation
- Tennis Courts
- Sport Court
- Community Playground
- Fitness Center
- Heated Community Pool
- Community Spa
- Bike Trail
Ownership History
Purchase Details
Home Financials for this Owner
Home Financials are based on the most recent Mortgage that was taken out on this home.Purchase Details
Purchase Details
Home Financials for this Owner
Home Financials are based on the most recent Mortgage that was taken out on this home.Purchase Details
Home Financials for this Owner
Home Financials are based on the most recent Mortgage that was taken out on this home.Purchase Details
Similar Homes in New River, AZ
Home Values in the Area
Average Home Value in this Area
Purchase History
| Date | Buyer | Sale Price | Title Company |
|---|---|---|---|
| Travis James F | $270,000 | First American Title Ins Co | |
| Black Jane C | -- | Accommodation | |
| Black Jane C | -- | Accommodation | |
| Black Jane C | -- | First American Title Ins Co | |
| Black Jane C | $140,000 | First American Title Ins Co | |
| Tarleton Jared J | $250,000 | Universal Land Title Agency | |
| Tousa Homes Inc | $1,005,765 | -- |
Mortgage History
| Date | Status | Borrower | Loan Amount |
|---|---|---|---|
| Open | Travis James F | $216,000 | |
| Previous Owner | Black Jane C | $125,000 | |
| Previous Owner | Tarleton Jared J | $246,268 | |
| Previous Owner | Tarleton Jared J | $246,137 |
Property History
| Date | Event | Price | Change | Sq Ft Price |
|---|---|---|---|---|
| 06/23/2016 06/23/16 | Sold | $270,000 | -3.6% | $116 / Sq Ft |
| 04/20/2016 04/20/16 | Price Changed | $280,000 | -5.1% | $120 / Sq Ft |
| 04/08/2016 04/08/16 | For Sale | $295,000 | -- | $127 / Sq Ft |
Tax History Compared to Growth
Tax History
| Year | Tax Paid | Tax Assessment Tax Assessment Total Assessment is a certain percentage of the fair market value that is determined by local assessors to be the total taxable value of land and additions on the property. | Land | Improvement |
|---|---|---|---|---|
| 2025 | $2,458 | $28,559 | -- | -- |
| 2024 | $2,417 | $27,199 | -- | -- |
| 2023 | $2,417 | $40,750 | $8,150 | $32,600 |
| 2022 | $2,327 | $30,200 | $6,040 | $24,160 |
| 2021 | $2,430 | $28,110 | $5,620 | $22,490 |
| 2020 | $2,386 | $26,260 | $5,250 | $21,010 |
| 2019 | $2,313 | $25,020 | $5,000 | $20,020 |
| 2018 | $2,232 | $24,160 | $4,830 | $19,330 |
| 2017 | $2,155 | $22,920 | $4,580 | $18,340 |
| 2016 | $2,034 | $21,910 | $4,380 | $17,530 |
| 2015 | $1,815 | $20,570 | $4,110 | $16,460 |
Agents Affiliated with this Home
-
Jennifer Frient
J
Seller's Agent in 2016
Jennifer Frient
Realty One Group
(623) 693-6509
-

Buyer's Agent in 2016
Karen Ginsey
Realty One Group
(480) 406-1678
Map
Source: Arizona Regional Multiple Listing Service (ARMLS)
MLS Number: 5425308
APN: 202-30-483
- 4330 W Aracely Dr Unit 2
- 43510 N 44th Ave Unit II
- 43603 N 44th Ln
- 4308 W Kastler Ln Unit 2
- 4413 W Phalen Dr
- 44025 N 44th Ln
- 4512 W Rushmore Dr
- 4337 W Powell Dr
- 42711 N 43rd Dr
- 4230 W Palace Station Rd
- 4427 W Powell Dr
- 4218 W Palace Station Rd
- 42711 N 45th Dr
- 4408 W Heyerdahl Dr
- 3948 W Rushmore Dr
- 4136 W Palace Station Rd
- 44319 N 43rd Dr
- 4124 W Palace Station Rd
- 4334 W Acorn Valley Trail
- 43332 N Vista Hills Dr
- 4303 W Diburgo Dr Unit II
- 4307 W Diburgo Dr
- 43505 N 43rd Dr
- 4311 W Diburgo Dr
- 43277 N 43rd Dr Unit 4
- 43509 N 43rd Dr Unit 2
- 4308 W Diburgo Dr Unit 2
- 4315 W Diburgo Dr
- 43513 N 43rd Dr
- 43411 N 43rd Dr
- 4312 W Diburgo Dr
- 43517 N 43rd Dr
- 4316 W Diburgo Dr
- 43407 N 43rd Dr Unit 2
- 4314 W Kenai Dr
- 4309 W Aracely Dr
- 4323 W Diburgo Dr
- 4320 W Diburgo Dr
- 4320 W Diburgo Dr
- 43521 N 43rd Dr
